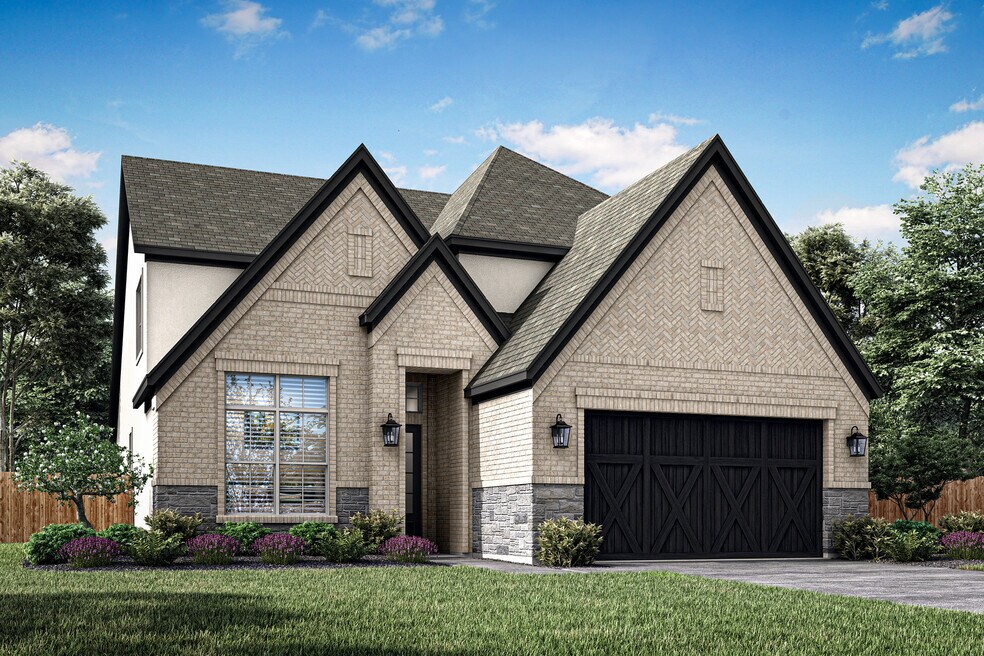
Estimated payment starting at $3,672/month
Highlights
- Fitness Center
- Private Pool
- Primary Bedroom Suite
- New Construction
- Gourmet Kitchen
- Whirlpool Built-In Refrigerator
About This Floor Plan
The breathtaking Welch plan by Terrata Homes provides charm, comfort, and convenient living. As you walk through the entry, the spacious layout opens up and invites you in. The dining area greets you and overlooks the family room and designer kitchen. Fall in love with cooking on the oversized granite island, a full suite of stainless-steel appliances including a gas cooktop, and expansive counterspace. Large windows line the family room, creating a bright, open space with a fireplace in the corner of the room. A spacious primary suite and generously sized secondary bedrooms provide space to live comfortably for everyone, providing peace and privacy. An upstairs loft creates an additional space to lounge, do homework, or have a space for hobbies.
Builder Incentives
LIMITED TIME ONLY! Now through October 20th, Terrata Homes is offering the best deals of the year on select move-in ready homes! Don't miss out on this incredible opportunity to Make Your Move and receive incredible savings on your new home.
Sales Office
Home Details
Home Type
- Single Family
Parking
- 2 Car Attached Garage
- Front Facing Garage
Home Design
- New Construction
- Modern Architecture
- Patio Home
Interior Spaces
- 2-Story Property
- Ceiling Fan
- Recessed Lighting
- Fireplace
- Double Pane Windows
- Blinds
- Wood Frame Window
- Mud Room
- Formal Entry
- Family or Dining Combination
- Loft
- Game Room
Kitchen
- Gourmet Kitchen
- Whirlpool Built-In Oven
- Whirlpool Gas Cooktop
- Whirlpool Built-In Microwave
- Whirlpool Built-In Refrigerator
- ENERGY STAR Qualified Dishwasher
- Stainless Steel Appliances
- Cooking Island
- Kitchen Island
- Granite Countertops
- Stainless Steel Countertops
- Wood Stained Kitchen Cabinets
- Solid Wood Cabinet
Flooring
- Wood
- Luxury Vinyl Plank Tile
Bedrooms and Bathrooms
- 4 Bedrooms
- Primary Bedroom on Main
- Primary Bedroom Suite
- Walk-In Closet
- 3 Full Bathrooms
- Primary bathroom on main floor
- Dual Vanity Sinks in Primary Bathroom
- Private Water Closet
- Bathroom Fixtures
- Freestanding Bathtub
- Bathtub with Shower
- Walk-in Shower
Laundry
- Laundry Room
- Laundry on main level
- Washer and Dryer Hookup
Outdoor Features
- Private Pool
- Pond
- Covered Patio or Porch
Utilities
- Central Heating and Cooling System
- Programmable Thermostat
- Smart Outlets
- High Speed Internet
- Cable TV Available
Additional Features
- ENERGY STAR Certified Homes
- Lawn
Community Details
Overview
- Views Throughout Community
- Pond in Community
- Greenbelt
Amenities
- Picnic Area
- Children's Playroom
Recreation
- Tennis Courts
- Pickleball Courts
- Community Playground
- Fitness Center
- Lap or Exercise Community Pool
- Park
- Dog Park
- Trails
Map
Other Plans in Bowie Heights - The Colony
About the Builder
- Bowie Heights - The Colony
- 118 Periwinkle Ln
- 120 Periwinkle Ln
- Loblolly Way - Del Webb Lost Pines
- 106 Nandina Path
- 108 Nandina Path
- 116 Rosemary Ct
- 116 Nandina Path
- 104 Rosemary Ct
- 105 Rosemary Ct
- Kerr Park - The Colony 45'
- 128 Ironbark Bend
- 126 Ironbark Bend
- 190 Plumbago Loop
- 175 Plumbago Loop
- Valverde - Cottages Collection
- Bandera Pass at The Colony - Ridgepointe and Claremont Collections
- 319 El Siebo Ln
- 123 Cibolo Creek Dr
- 303 El Siebo Ln
