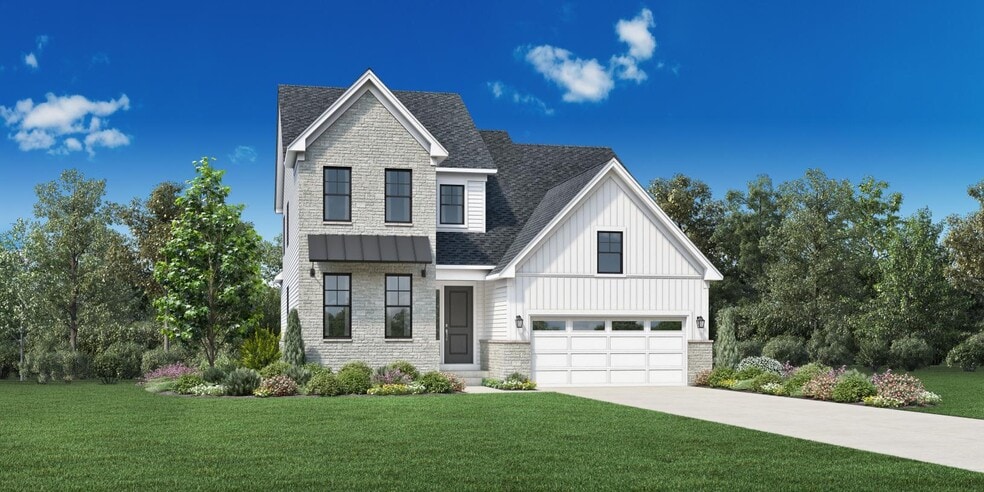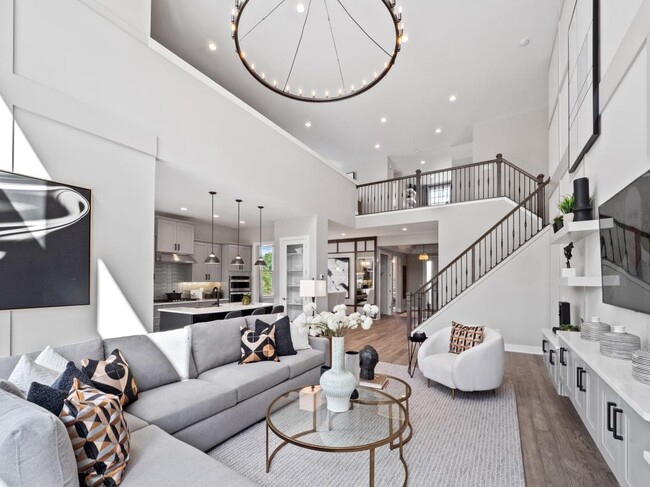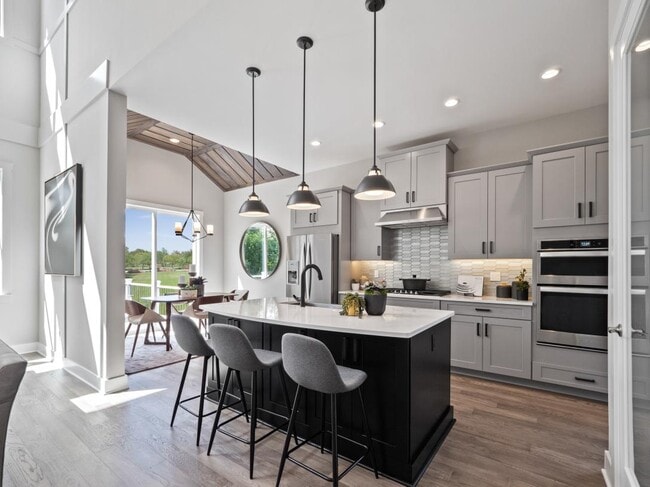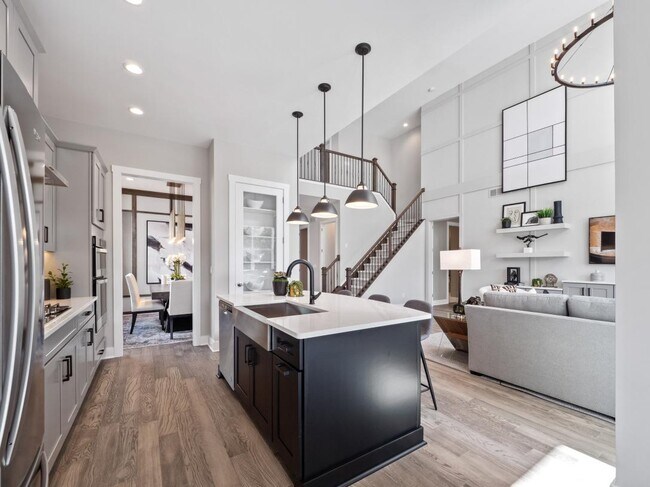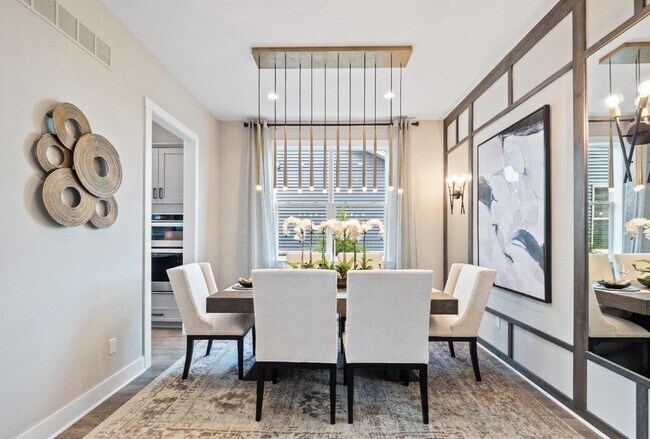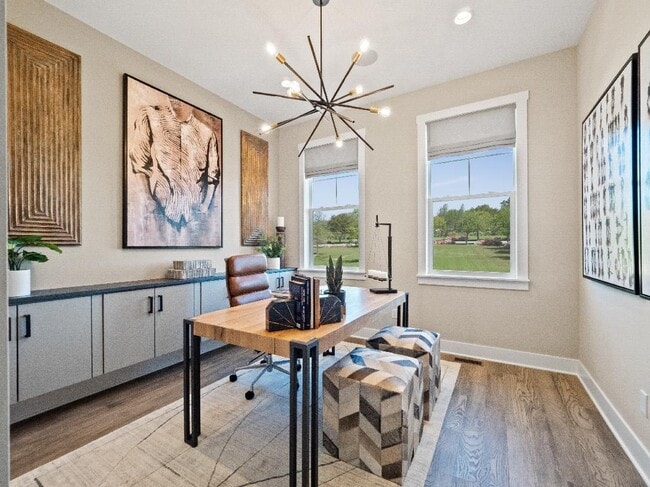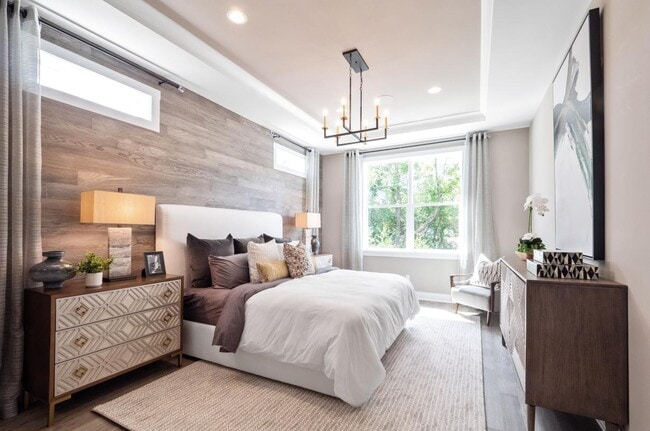
West Bloomfield, MI 48322
Estimated payment starting at $4,569/month
Highlights
- Fitness Center
- New Construction
- Clubhouse
- Walled Lake Central High School Rated A-
- Primary Bedroom Suite
- Cathedral Ceiling
About This Floor Plan
Perfectly designed for entertaining, the Wellston greets you with a large, elegant foyer with tray ceiling that opens onto the formal dining room and warm, inviting two-story great room. The well-appointed kitchen features a large center island and casual dining area with cathedral ceiling. The spacious first-floor primary bedroom suite features a tray ceiling, roomy walk-in closet, and a primary bath with dual-sink vanity and luxe shower. On the second level, the generous loft provides a splendid view of the great room below and additional bedroom with full bath. Additional highlights include ten-foot ceilings throughout the first floor and a two-car garage.
Builder Incentives
Take the first step toward a new home in 2026. Learn about limited-time incentives* available 12/6/25-1/4/26 and choose from a wide selection of move-in ready homes, homes nearing completion, or home designs ready to be built for you.
Sales Office
| Monday |
2:00 PM - 5:00 PM
|
| Tuesday - Sunday |
10:00 AM - 5:00 PM
|
Home Details
Home Type
- Single Family
Parking
- 2 Car Attached Garage
- Front Facing Garage
Home Design
- New Construction
Interior Spaces
- 2-Story Property
- Cathedral Ceiling
- Great Room
- Dining Room
- Loft
- Laundry Room
Kitchen
- Breakfast Area or Nook
- Breakfast Bar
- Kitchen Island
Bedrooms and Bathrooms
- 3 Bedrooms
- Primary Bedroom on Main
- Primary Bedroom Suite
- Walk-In Closet
- 3 Full Bathrooms
- Double Vanity
- Private Water Closet
- Bathtub
- Walk-in Shower
Outdoor Features
- Porch
Community Details
Amenities
- Outdoor Fireplace
- Clubhouse
- Community Kitchen
Recreation
- Fitness Center
- Community Pool
- Snow Removal
Map
Move In Ready Homes with this Plan
Other Plans in Reserve at West Bloomfield
About the Builder
- Reserve at West Bloomfield
- 7230 Walnut Lake Rd
- 0000 Blue Jay Way
- VL Leytonstone Blvd
- 6980 Hambro St
- 7381 Crestmore St
- 4442 Borland St
- 60750 N Pontiac Trail
- 5835 Drake Rd
- 6978 Colony Dr
- 1687 Bolton St
- 6140 Pontiac Trail
- 000 Pontiac Trail
- 6100 Pontiac Trail
- 7545/7585 Pontiac Trail
- 7585/7548 Pontiac Trail
- 3965 Carrick Ave
- 2450 S Commerce Rd
- 7345 Verona Dr
- 0000 Dickert St
