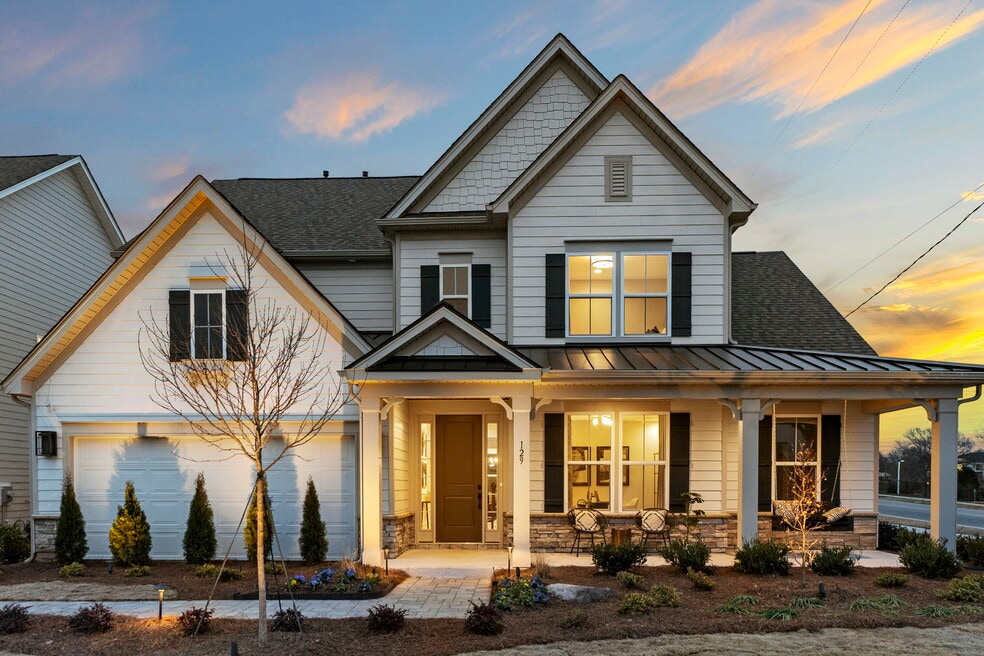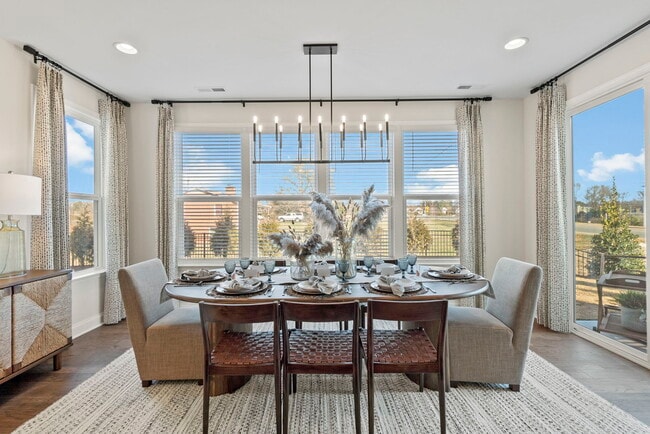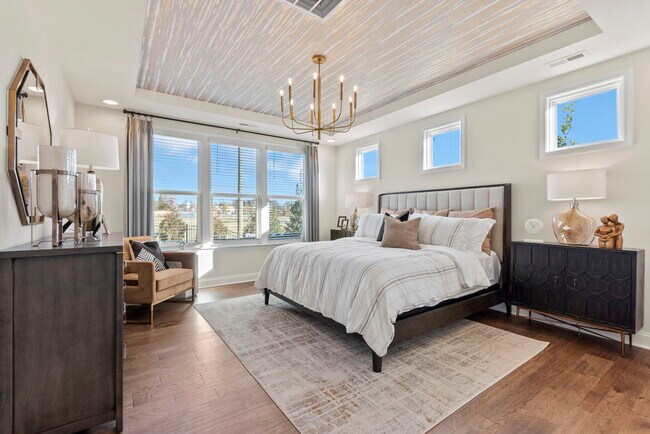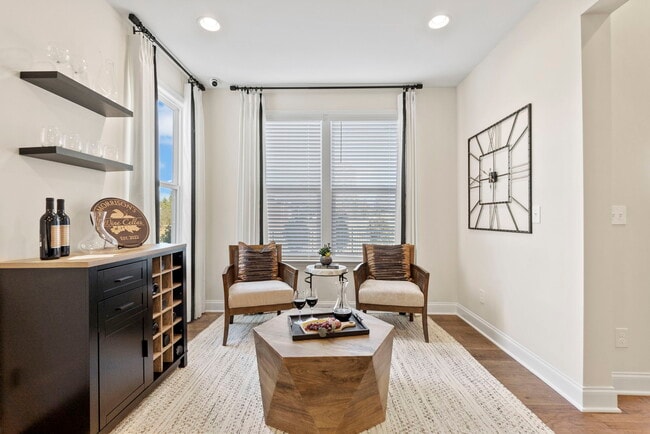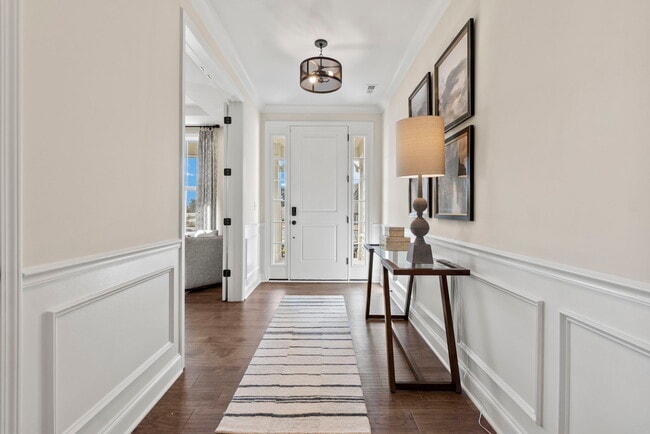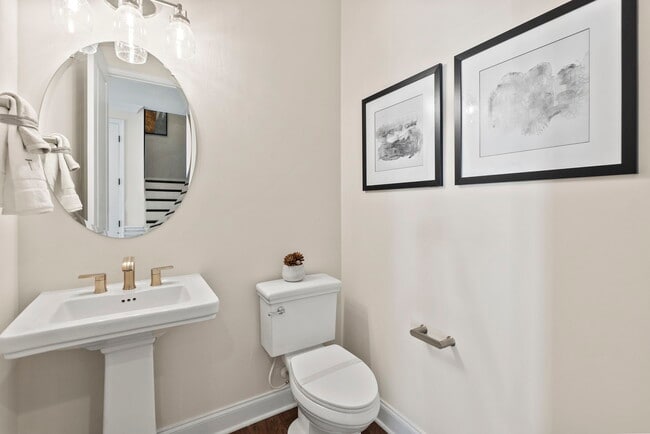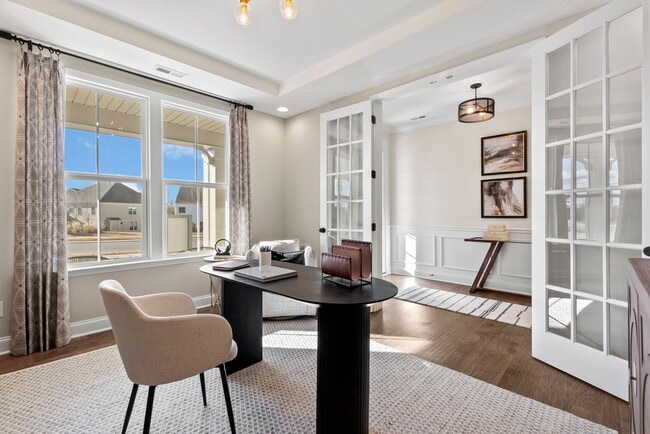
Mooresville, NC 28115
Estimated payment starting at $3,751/month
Highlights
- Community Cabanas
- New Construction
- Primary Bedroom Suite
- Coddle Creek Elementary School Rated A-
- Gourmet Kitchen
- Great Room
About This Floor Plan
The Wembley is a stunning 2-story home that features the primary suite downstairs. The first floor is exquisite with an inviting great room and a kitchen complete with a large walk-in pantry and luxurious food-prep island. This exceptionally spacious plan includes a first-floor primary suite at the rear of the home. Additional upgrades and features of this home include: • Optional study in lieu of flex room • Outdoor living: covered, screened, or sunroom • Optional gas fireplace in great room Decompress after a long day in a lavish first-floor primary suite that is packed with extras: • Optional walk-in shower • Private commode • Dual sinks • Spacious walk-in closet The second level features three additional bedrooms, two full baths, and a spacious game room.
Builder Incentives
Lower your rate for the first 7 years when you secure a Conventional 30-Year 7/6 Adjustable Rate Mortgage with no discount fee. Enjoy a starting rate of 3.75%/5.48% APR for the first 7 years of your loan. Beginning in year 8, your rate will adjust ev
Sales Office
| Monday - Tuesday |
10:00 AM - 5:00 PM
|
| Wednesday |
12:00 PM - 5:00 PM
|
| Thursday - Friday |
Closed
|
| Saturday |
10:00 AM - 5:00 PM
|
| Sunday |
12:00 PM - 5:00 PM
|
Home Details
Home Type
- Single Family
HOA Fees
- $71 Monthly HOA Fees
Parking
- 2 Car Attached Garage
- Front Facing Garage
Home Design
- New Construction
Interior Spaces
- 2-Story Property
- Fireplace
- Smart Doorbell
- Great Room
- Formal Dining Room
- Game Room
- Flex Room
- Laundry Room
Kitchen
- Gourmet Kitchen
- Walk-In Pantry
- Cooktop
- Dishwasher
- Stainless Steel Appliances
- Kitchen Island
- Granite Countertops
- Disposal
Flooring
- Carpet
- Tile
Bedrooms and Bathrooms
- 4 Bedrooms
- Primary Bedroom Suite
- Walk-In Closet
- Powder Room
- Granite Bathroom Countertops
- Dual Vanity Sinks in Primary Bathroom
- Private Water Closet
- Bathtub
- Walk-in Shower
Home Security
- Smart Thermostat
- Pest Guard System
Outdoor Features
- Patio
- Porch
Utilities
- SEER Rated 14+ Air Conditioning Units
Community Details
Recreation
- Community Cabanas
- Community Pool
Map
Other Plans in Stafford at Langtree - Signature Collection
About the Builder
- Stafford at Langtree - Signature Collection
- 107 Clawton Loop
- Stafford at Langtree - Premier Collection
- 137 Stacy Rd
- Summerlin
- 0 Foursquare Rd
- 0 Fremont Loop Unit CAR4278290
- 131 Wood Acre Dr
- 137 Wood Acre Dr
- 141 Wood Acre Dr
- 109 Ciara Place Unit B
- 109 Ciara Place Unit D
- 109 Ciara Place Unit F
- 109 Ciara Place Unit E
- Crossrail Station
- Lanterna
- 124 Utility Ln Unit A
- 124 Utility Ln Unit D
- 125 Utility Ln Unit E
- 125 Utility Ln Unit F
