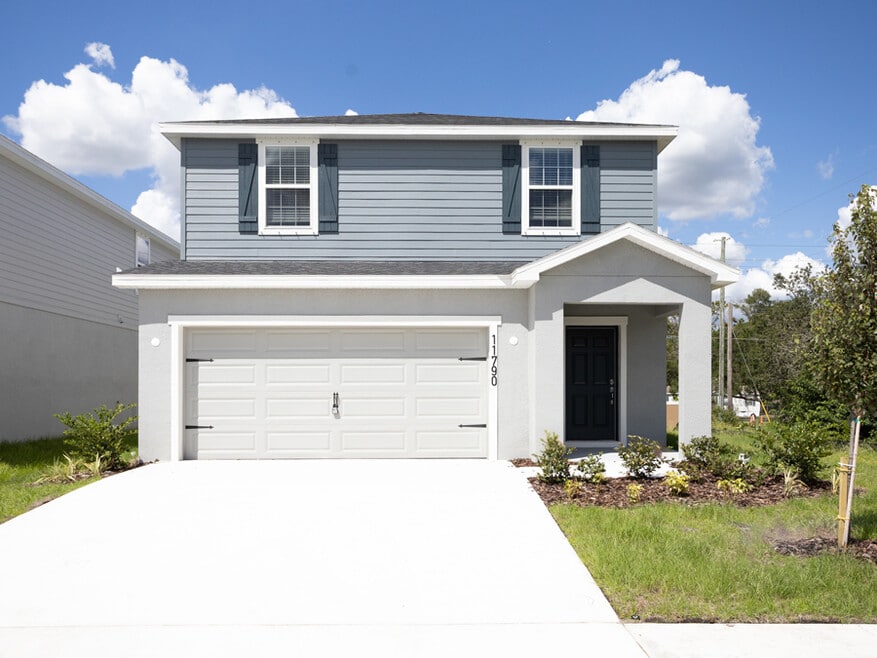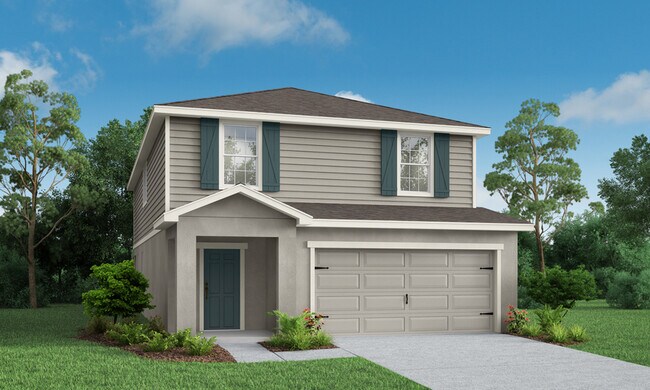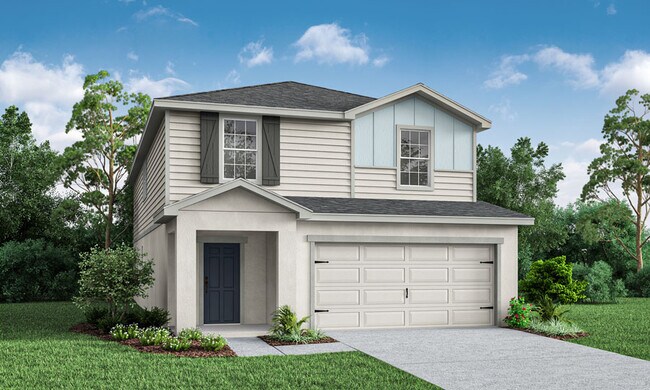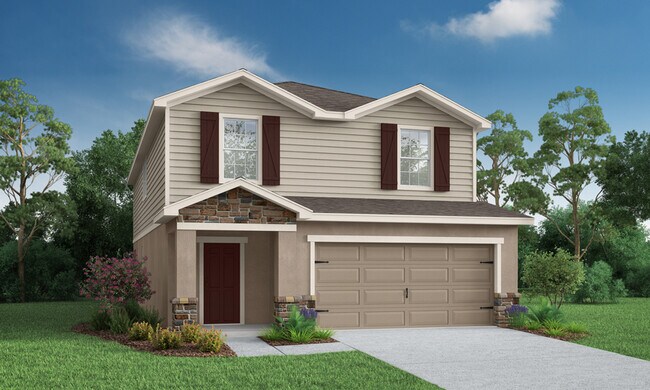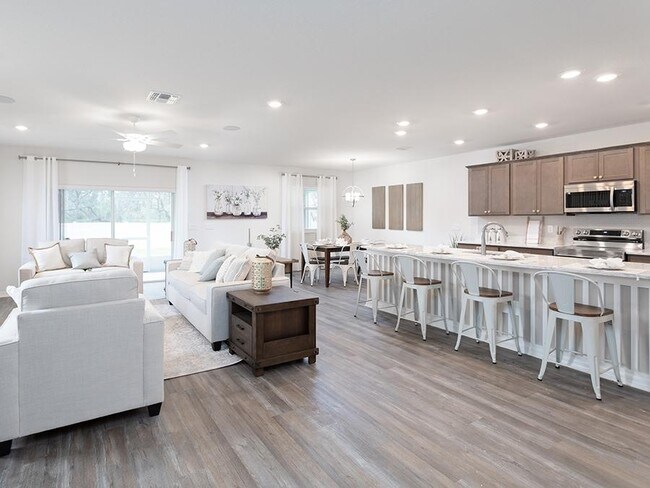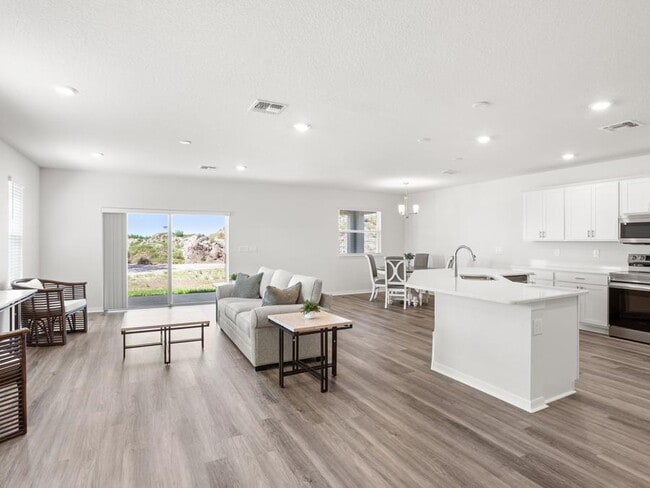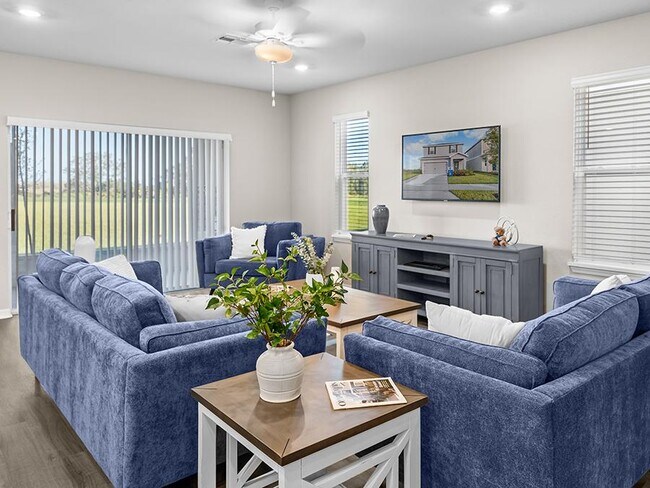
Lakeland, FL 33810
Estimated payment starting at $2,580/month
Highlights
- New Construction
- Primary Bedroom Suite
- Loft
- Lincoln Avenue Academy Rated A-
- Pond in Community
- Lanai
About This Floor Plan
Welcome home to the Wesley II by Highland Homes, a two-story Florida home that lives large with an open living area on the first story and a flexible second-story layout! Downstairs, enjoy a fully open living area with: A large gathering room. An open kitchen with a counter-height buttery island or optional galley island, a walk-in pantry, and a sunny dining cafe. A convenient powder room. An oversized covered lanai, spanning the entire width of the home. Storage solutions including a closet in the foyer and a drop zone at the garage entry. . Upstairs, enjoy large bedrooms and flexible spaces including: A spacious, flexible-use loft with a closet. A private owner's suite with a walk-in wardrobe and an en-suite bath with dual vanities and a tiled shower Choose the optional luxury owner's bath to add a spa-like garden tub!. . 3 or 4 secondary bedrooms, sharing 2 additional baths: Optional 5th bedroom enclosing a portion of the loft. Hall bath serving bedroom 2 and the loft/bedroom 5. Jack-and-Jill bathroom with dual vanities, a linen closet, and an enclosed tub and toilet area, serving bedrooms 3 and 4. . A dedicated laundry room, conveniently located near the bedrooms. . Multiple exterior elevations to choose from. Base price includes a standard homesite and included features, p
Sales Office
| Monday - Saturday |
10:00 AM - 6:00 PM
|
| Sunday |
1:00 PM - 6:00 PM
|
Home Details
Home Type
- Single Family
HOA Fees
- $77 Monthly HOA Fees
Parking
- 2 Car Attached Garage
- Front Facing Garage
Taxes
- No Community Development District Tax
Home Design
- New Construction
Interior Spaces
- 2,587 Sq Ft Home
- 2-Story Property
- Open Floorplan
- Dining Area
- Loft
Kitchen
- Eat-In Kitchen
- Breakfast Bar
- Walk-In Pantry
- Kitchen Island
Bedrooms and Bathrooms
- 4-5 Bedrooms
- Primary Bedroom Suite
- Walk-In Closet
- Jack-and-Jill Bathroom
- Powder Room
- Double Vanity
- Secondary Bathroom Double Sinks
- Private Water Closet
- Soaking Tub
- Bathtub with Shower
- Walk-in Shower
Laundry
- Laundry Room
- Laundry on upper level
- Washer and Dryer Hookup
Outdoor Features
- Patio
- Lanai
Utilities
- Air Conditioning
- Heating Available
Additional Features
- No Interior Steps
- Minimum 50 Ft Wide Lot
Community Details
Overview
- Pond in Community
Recreation
- Trails
Map
Other Plans in Myrtlebrook Preserve
About the Builder
- Myrtlebrook Preserve
- 2162 Greenbrier Village Loop Unit 150
- 2168 Greenbrier Village Loop Unit 147
- 2166 Greenbrier Village Loop Unit 148
- 2164 Greenbrier Village Loop Unit 149
- 7255 Greenbrier Village Rd Unit 145
- 7259 Greenbrier Village Rd Unit 144
- 7251 Greenbrier Village Rd Unit 146
- 7267 Greenbrier Village Rd Unit 142
- 5472 Shoreview Dr
- 7335 Keshishian Ct
- 7895 Lake James Blvd
- 7903 Lake James Blvd
- 7911 Lake James Blvd
- 0 US Highway 98 N Unit 11618591
- 0 Duff Rd
- 7013 Remington Oaks Loop
- 0 Us Highway 98 N
- Millstone
- 0 Ross Creek Rd
Ask me questions while you tour the home.
