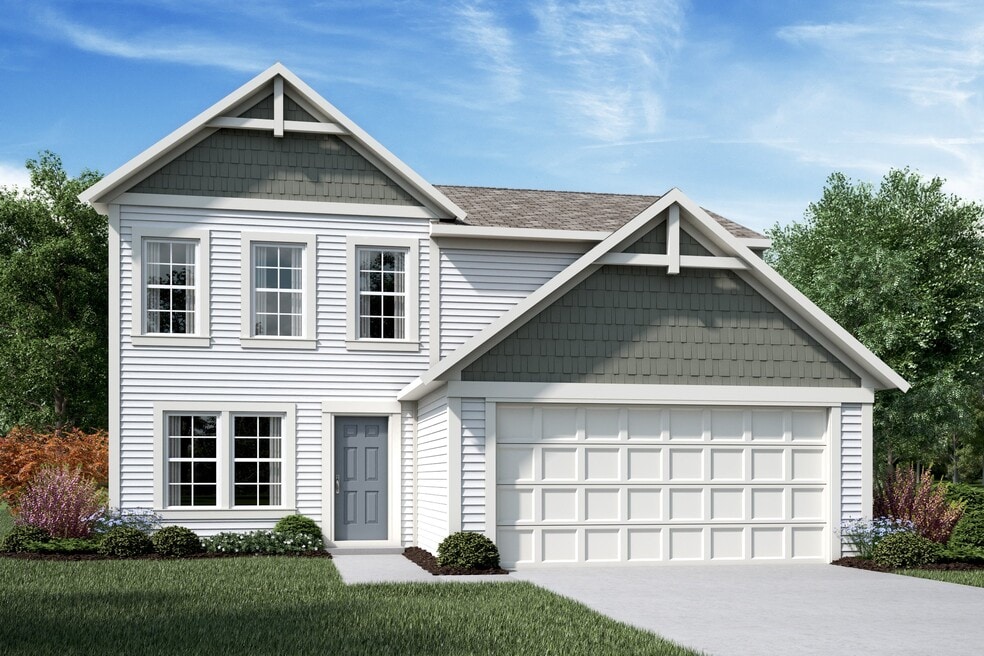
NEW CONSTRUCTION
BUILDER INCENTIVES
Verified badge confirms data from builder
Euharlee, GA 30145
Estimated payment starting at $1,892/month
Total Views
32,038
3
Beds
2.5
Baths
1,842
Sq Ft
$163
Price per Sq Ft
Highlights
- New Construction
- Clubhouse
- Community Pool
- Primary Bedroom Suite
- Loft
- Tennis Courts
About This Floor Plan
This stylish two-story home includes everything you need for your next home. The kitchen features a large serving island with room for seating. A private staircase in the back of the home leads to 3 bedroomswith loft or optional 4th bedroom. The owner's suite includes a generous walk-in closet and a private bathroom. Additional features of the Wesley include a living room/study and a convenient 1st-floor laundry room.
Builder Incentives
Discover how you can save and make your dream home a reality this year.
Sales Office
Hours
| Monday - Tuesday |
Closed
|
| Wednesday - Thursday |
11:00 AM - 6:00 PM
|
| Friday |
1:00 PM - 6:00 PM
|
| Saturday |
10:00 AM - 6:00 PM
|
| Sunday |
12:00 PM - 6:00 PM
|
Office Address
This address is an offsite sales center.
102 Cherry Glen Way
Euharlee, GA 30145
Driving Directions
Home Details
Home Type
- Single Family
Parking
- 2 Car Attached Garage
- Front Facing Garage
Home Design
- New Construction
Interior Spaces
- 1,842 Sq Ft Home
- 2-Story Property
- Family Room
- Living Room
- Loft
- Kitchen Island
- Basement
Bedrooms and Bathrooms
- 3 Bedrooms
- Primary Bedroom Suite
- Walk-In Closet
- Powder Room
- Bathtub
Laundry
- Laundry Room
- Laundry on main level
Community Details
Amenities
- Clubhouse
Recreation
- Tennis Courts
- Pickleball Courts
- Community Playground
- Community Pool
- Trails
Map
Other Plans in Three Rivers - Maple Street Collection
About the Builder
Recognized by Builder Magazine as the nation's 29th largest builder, Fischer Homes is one of the largest and most reputable new home builders in the Midwestern and Southeastern states. They were founded in 1980 in Northern Kentucky by Henry and Elaine Fischer with the philosophy of "Promise only what you can deliver and deliver what you promise," and have been building quality homes ever since. Over the past 40 years, privately-owned Fischer Homes has proudly built over 30,000 homes and employs over 500 Associates. Fischer Homes' solid reputation has been built largely by the talent of their Associates. Headquartered in Erlanger, Kentucky, Fischer Homes builds new homes in communities.
Nearby Homes
- Three Rivers - Maple Street Collection
- 30 Rushden Way SE
- 28 Rushden Way SE
- 3 Rushden Way SE
- 7 Rushden Way SE
- 0 Camelot Cir SE Unit 7662985
- 0 Camelot Cir SE Unit 10621392
- 364 Pleasant Valley Rd SE
- 0 Warwick Way SE Unit 7719877
- 0 Warwick Way SE Unit 10692183
- 0 Warwick Way SE Unit 10624495
- 0 Warwick Way SE Unit 7666193
- 7 Shirley Ln SE
- 14 Jewell Dr SE
- 3 Jewell Dr SE Unit 22
- 5 Jewell Dr SE
- 13 Jewell Dr SE
- 15 Jewell Dr SE Unit 3
- 85 Cambridge Dr SE
- 11 Cambridge Dr SE
Your Personal Tour Guide
Ask me questions while you tour the home.






