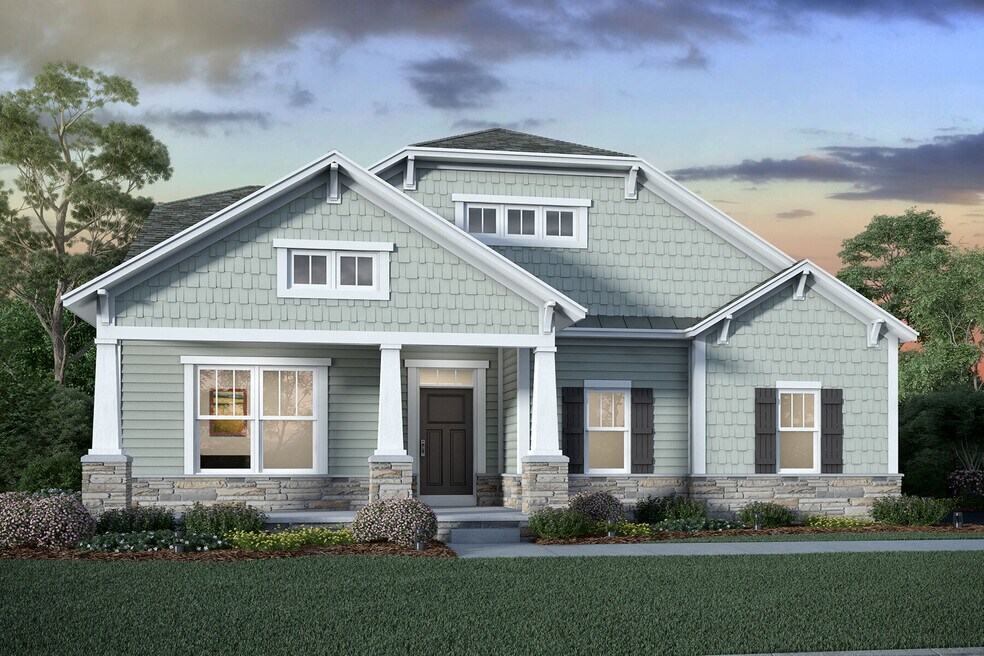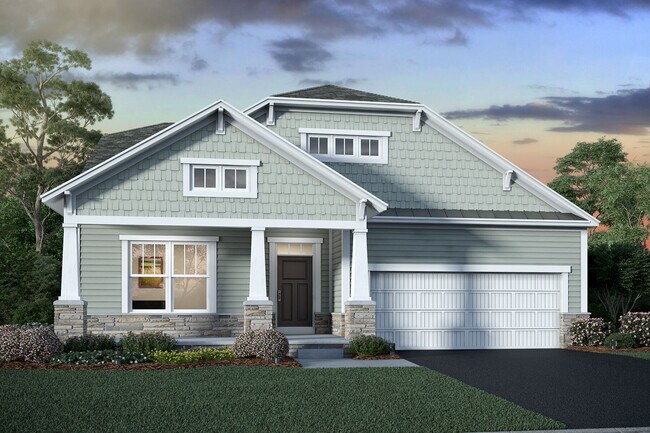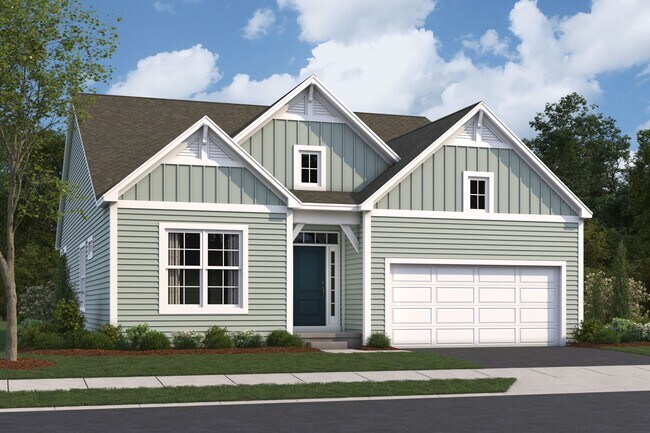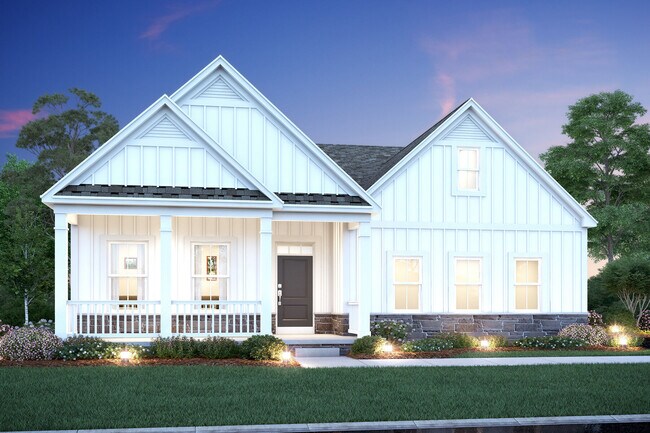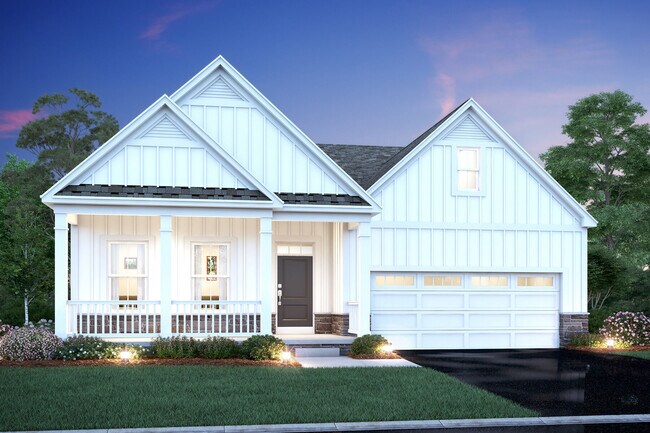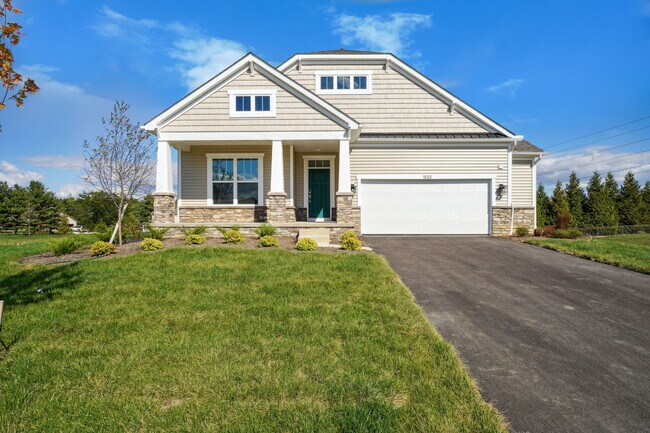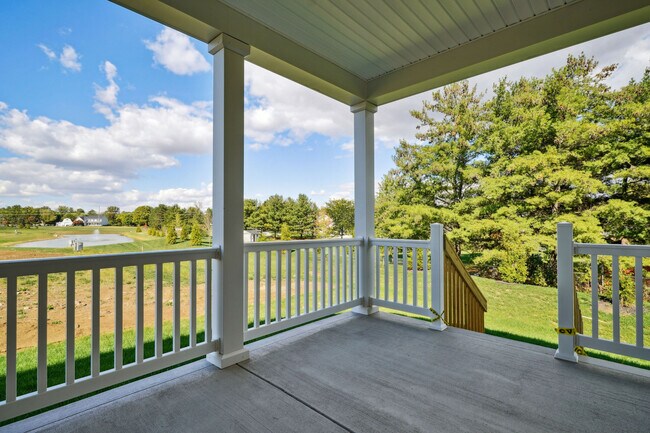
NEW CONSTRUCTION
BUILDER INCENTIVES
Verified badge confirms data from builder
Delaware, OH 43015
Estimated payment starting at $3,504/month
Total Views
19,923
3 - 4
Beds
2
Baths
1,924+
Sq Ft
$290+
Price per Sq Ft
Highlights
- New Construction
- Fishing
- Clubhouse
- Cheshire Elementary School Rated A
- Primary Bedroom Suite
- Main Floor Primary Bedroom
About This Floor Plan
Welcome home to The Wesleyan, a ranch-style floorplan with 3 bedrooms, 2 full bathrooms, and an optional second-floor bonus room. This home offers several various options to choose from to make this home your own.
Builder Incentives
Enjoy limited-time seasonal savings including first-year rates as low as 2.875%** / 5.3789% APR** on 30-year fixed conventional loans, flex cash up to $30,000††, and more!
Sales Office
Hours
| Monday - Wednesday |
11:00 AM - 6:00 PM
|
| Thursday |
Closed
|
| Friday - Sunday |
11:00 AM - 6:00 PM
|
Sales Team
Lauren Kuhn
Emily Scullion
Office Address
1865 Longhill Dr
Delaware, OH 43015
Driving Directions
Home Details
Home Type
- Single Family
Parking
- 2 Car Attached Garage
- Front Facing Garage
Home Design
- New Construction
Interior Spaces
- 2-Story Property
- High Ceiling
- Family Room
- Dining Room
- Partially Finished Basement
Kitchen
- Walk-In Pantry
- Kitchen Island
Bedrooms and Bathrooms
- 3 Bedrooms
- Primary Bedroom on Main
- Primary Bedroom Suite
- Walk-In Closet
- 2 Full Bathrooms
- Private Water Closet
Laundry
- Laundry Room
- Laundry on main level
Outdoor Features
- Covered Patio or Porch
Community Details
Overview
- No Home Owners Association
- Pond in Community
Amenities
- Community Gazebo
- Community Garden
- Clubhouse
Recreation
- Community Playground
- Lap or Exercise Community Pool
- Fishing
- Park
- Dog Park
- Trails
Map
Move In Ready Homes with this Plan
Other Plans in Berlin Farm - Signature Collection
About the Builder
M/I Homes has been building new homes of outstanding quality and superior design for many years. Founded in 1976 by Irving and Melvin Schottenstein, and guided by Irving’s drive to always “treat the customer right,” they’ve fulfilled the dreams of hundreds of thousands of homeowners and grown to become one of the nation’s leading homebuilders. Whole Home Building Standards. Forty years in the making, their exclusive building standards are constantly evolving, bringing the benefits of the latest in building science to every home they build. These exclusive methods of quality construction save energy and money while being environmentally responsible. Their homes are independently tested for energy efficiency and Whole Home certified. Clients get the benefits of a weather-tight, money saving, better-built home.
Nearby Homes
- Berlin Farm - Signature Collection
- Berlin Farm - Smart Essentials Collection
- Piatt Preserve
- 1112 Winding Creek Ln
- 2893 Cleo St Unit Lot 3523
- 2741 Carrowmore Ct
- 2723 Cleo St Unit Lot 3516
- 373 Cardinal Point Dr Unit Lot 13986
- Howard Farms
- 434 Cardinal Point Dr Unit Lot 14007
- 440 Cardinal Point Dr Unit Lot 14006
- 391 Cardinal Point Dr Unit Lot 13983
- 3689 Piatt Rd Unit 2
- Terra Alta
- Winterbrooke Place
- Terra Alta - Serenity at Terra Alta
- 425 Zelkova Ln
- Winterbrooke Place
- 1241 Peachblow Rd
- Stockdale Farms
