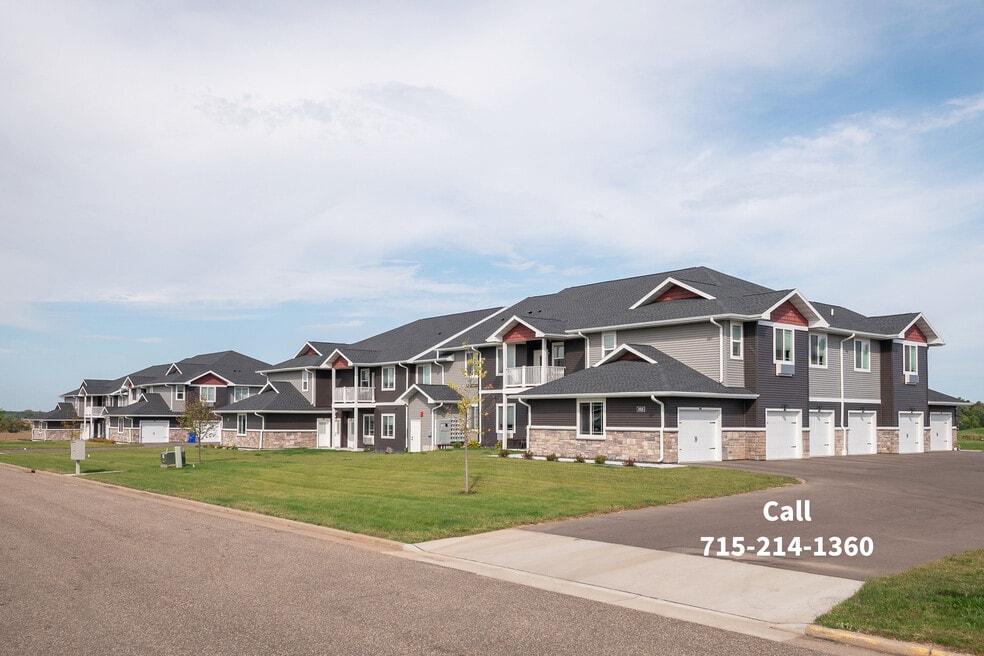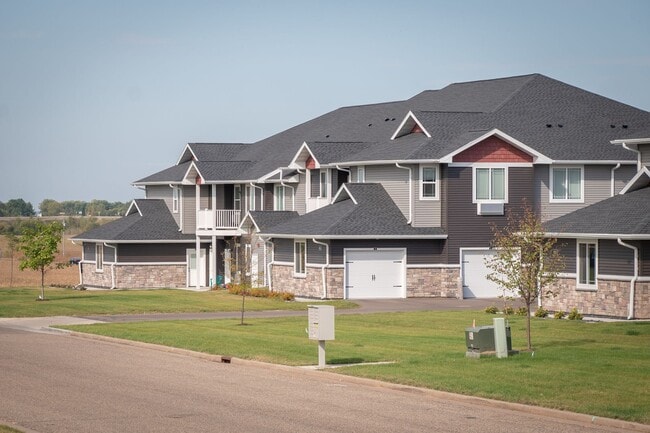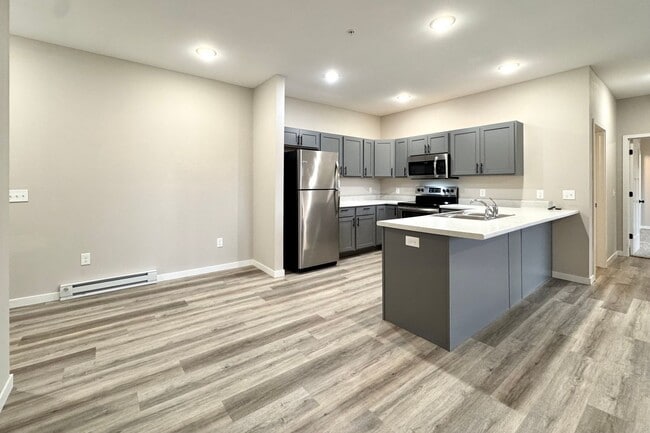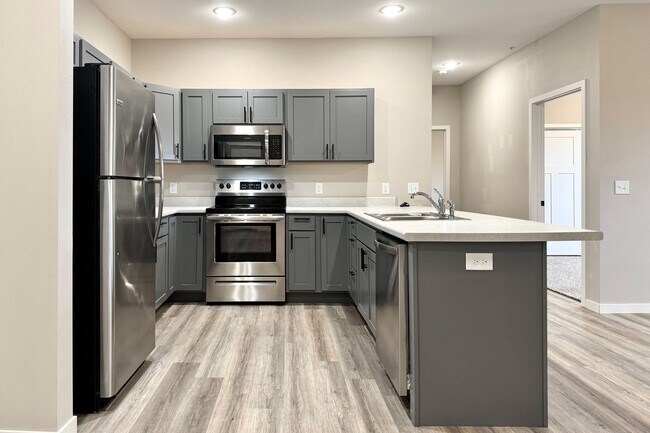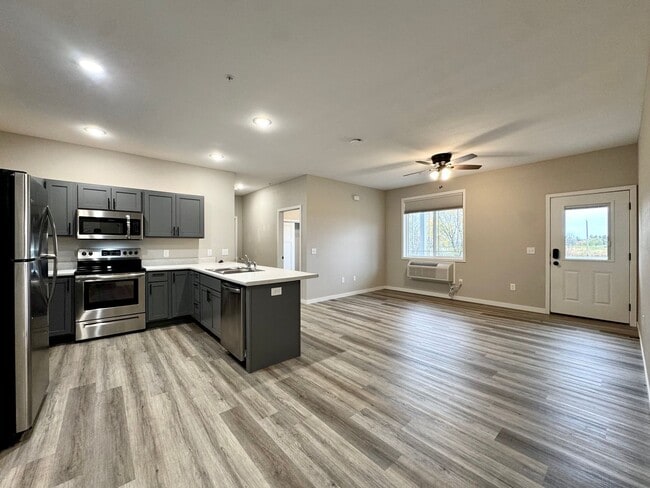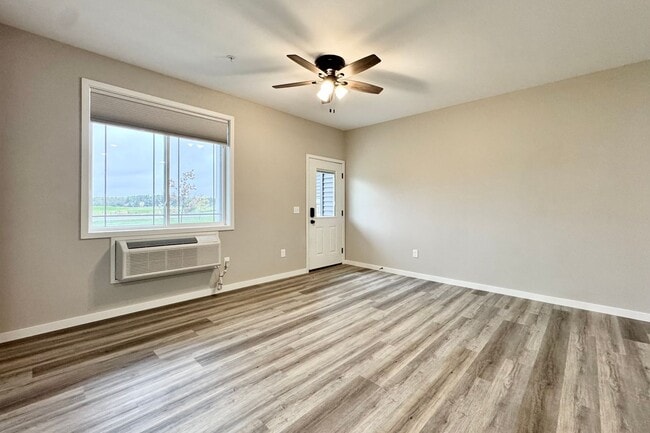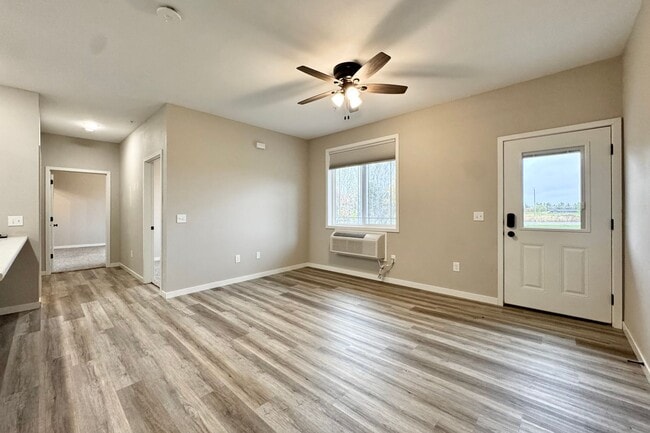About West Fifth Bldg. 02
Enjoy new townhome-style apartments with open floor plans and a peaceful location on the edge of town. West 5th Townhomes are located across Highway 64 from the New Richmond Golf Club. They include stainless steel appliances, in-unit washer & dryer, managed Wi-Fi, walk-in closets, 9-foot ceilings, and attached garages. Lawn care & snow removal are included. Pet-friendly community.
West 5th Townhomes are connected to the New Richmond Trail system and are a 6-minute walk from the Doar Prairie Savana Trail/Park. The New Richmond Area Off Leash Dog Park is located just down the road from the complex. According to the U.S. News & World Report, New Richmond High School is in the top 11% of high schools in Wisconsin. Be the first to live in a beautiful, brand-new apartment!

Pricing and Floor Plans
2 Bedrooms
Pinehurst (2b/2b)- Lower- Premium Tier
$1,755
2 Beds, 2 Baths, 1,063 Sq Ft
$1,755 deposit
/assets/images/102/property-no-image-available.png
| Unit | Price | Sq Ft | Availability |
|---|---|---|---|
| 04 | $1,755 | 1,063 | Now |
Erin Hills (2b/2b)- Upper- Premium Plus Tier
$1,795
2 Beds, 2 Baths, 1,101 Sq Ft
$1,795 deposit
/assets/images/102/property-no-image-available.png
| Unit | Price | Sq Ft | Availability |
|---|---|---|---|
| 08 | $1,795 | 1,101 | Now |
Fees and Policies
The fees below are based on community-supplied data and may exclude additional fees and utilities. Use the Rent Estimate Calculator to determine your monthly and one-time costs based on your requirements.
One-Time Basics
Property Fee Disclaimer: Standard Security Deposit subject to change based on screening results; total security deposit(s) will not exceed any legal maximum. Resident may be responsible for maintaining insurance pursuant to the Lease. Some fees may not apply to apartment homes subject to an affordable program. Resident is responsible for damages that exceed ordinary wear and tear. Some items may be taxed under applicable law. This form does not modify the lease. Additional fees may apply in specific situations as detailed in the application and/or lease agreement, which can be requested prior to the application process. All fees are subject to the terms of the application and/or lease. Residents may be responsible for activating and maintaining utility services, including but not limited to electricity, water, gas, and internet, as specified in the lease agreement.
Map
- 305 S Pierson Ave
- 548 W 4th St
- XXX 140th Ave
- 225 W 2nd St
- 425 W 8th St Unit 23
- 425 W 8th St Unit 24
- 425 W 8th St Unit 19
- 425 W 8th St Unit 20
- 425 W 8th St Unit 22
- 425 W 8th St Unit 21
- 114 E 6th St Unit A
- 115 N Green Ave
- 637 Maple Ct
- 941 W Edge Place Unit 14
- 619 Chestnut Dr
- 217 N 2nd St
- 1016 W Ridge Ct
- 330 E 6th St
- 881 Coleman Dr
- 1050 Pheasant Run
- 611 S Dakota Ave
- 801 W 8th St
- 307 S Knowles Ave
- 425 W 8th St Unit 23
- 425 W 8th St Unit 21
- 107 S Knowles Ave Unit 306
- 455 S Arch Ave Unit A
- 421 S Green Ave
- 653 N 2nd St
- 920 Sharptail Run
- 190 Sawmill Ln Unit 11
- 1380 Heritage Dr
- 323 Williamsburg Plaza Unit D
- 1612 Dorset Ln
- 1617 Charleston Dr
- 1229 Wisteria Ln
- 1232 Wisteria Ln
- 1300 146th Ave Unit B
- 1300 146th Ave
- 1480 Co Rd A
