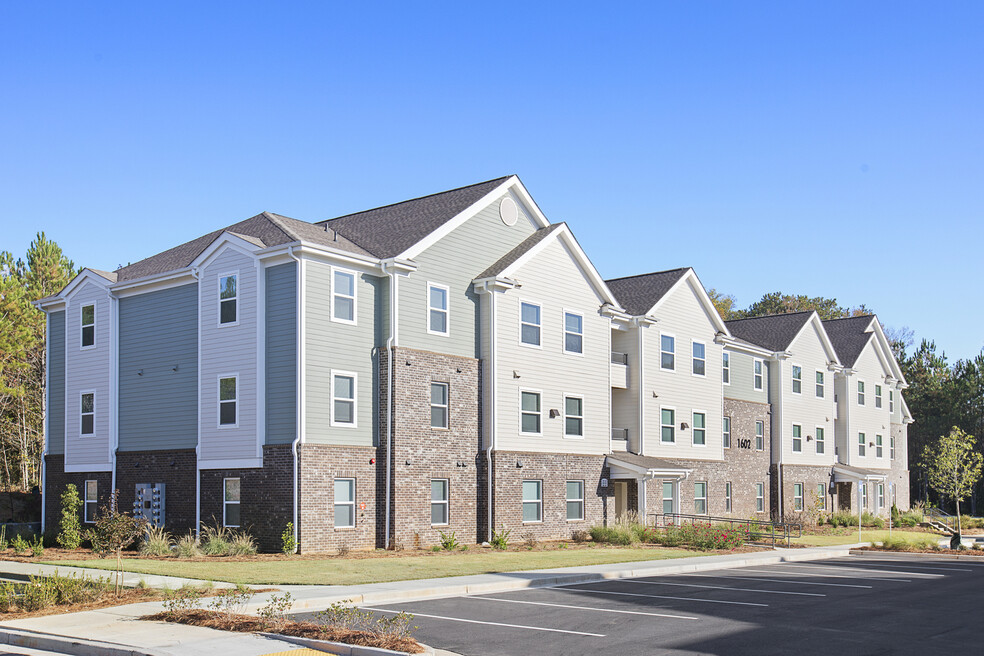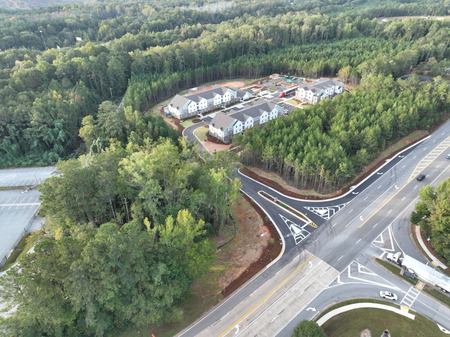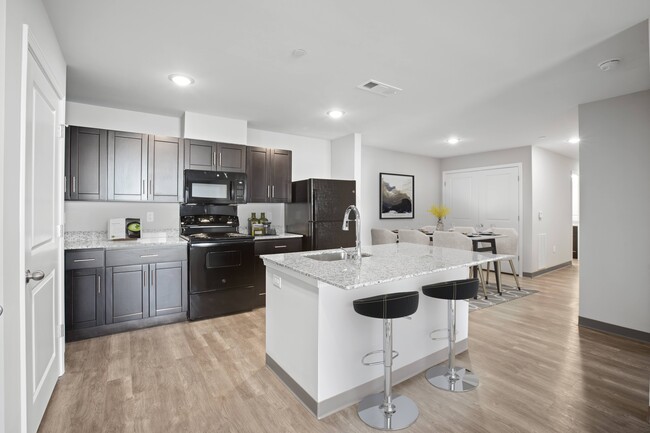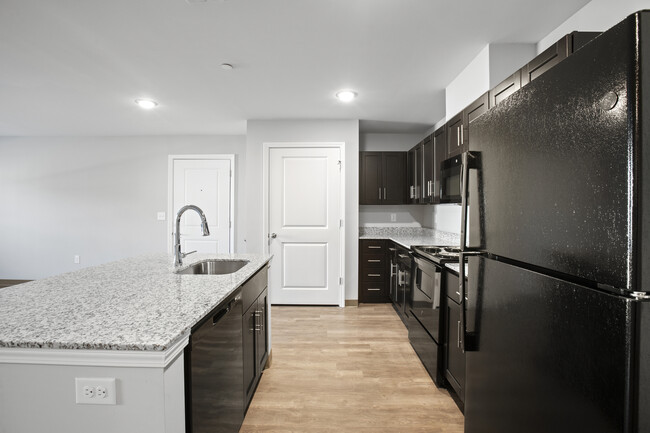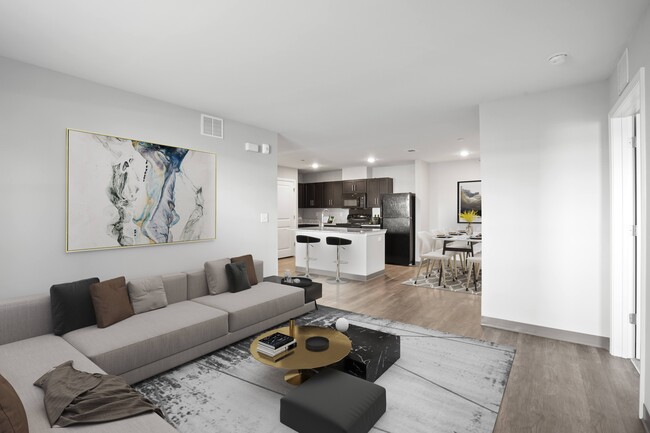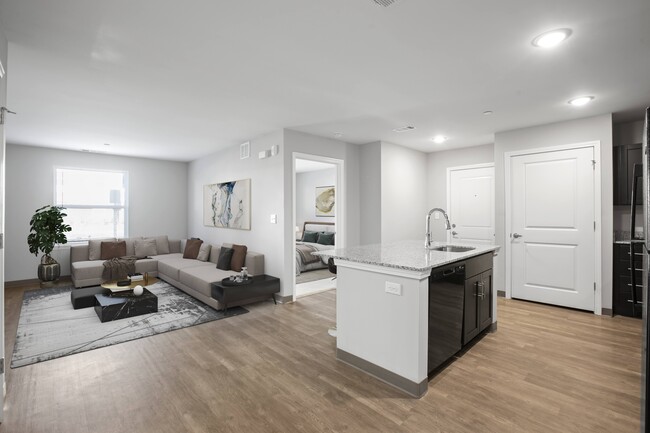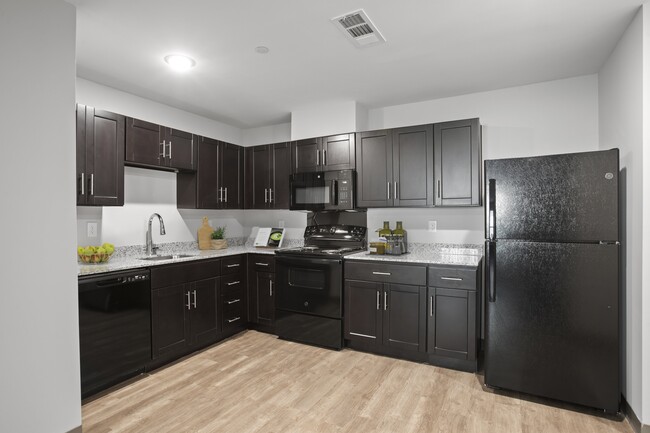About West Point Village
West Point Village is a newly constructed 72-unit family housing community consisting of three, three-story, garden-style residential buildings. The development consists of one-, two-, and three-bedroom units. Community amenities include a resident lounge and activity room, wellness clinic, community garden, and an outdoor gathering area. West Point Village offers convenient, direct access to I-85, and it is only 10 minutes from the Kia West Point Assembly Plant and less than 2 miles from downtown West Point.

Pricing and Floor Plans
1 Bedroom
1 Bed 1 Bath
$650
1 Bed, 1 Bath, 650 Sq Ft
https://imagescdn.homes.com/i2/6NamsIqhUZM_1rorxdyCul2yOL-dDr1SX9WbTjumqp4/116/west-point-village-west-point-ga.jpg?p=1
| Unit | Price | Sq Ft | Availability |
|---|---|---|---|
| -- | $650 | 650 | Soon |
2 Bedrooms
2 Bed 1 Bath
$725
2 Beds, 1 Bath, 853 Sq Ft
https://imagescdn.homes.com/i2/qg8y8x8jxDuKA4v4PReI5wreFiJbWBVpfaO9Y0JnqXU/116/west-point-village-west-point-ga-2.jpg?p=1
| Unit | Price | Sq Ft | Availability |
|---|---|---|---|
| -- | $725 | 853 | Soon |
3 Bedrooms
3 Bed 2 Bath
$850
3 Beds, 2 Baths, 1,165 Sq Ft
https://imagescdn.homes.com/i2/OOQcKLpl0I4dYYhhETvZFBB0pVrthQHzAPphnPSVtzo/116/west-point-village-west-point-ga-3.jpg?p=1
| Unit | Price | Sq Ft | Availability |
|---|---|---|---|
| -- | $850 | 1,165 | Soon |
Fees and Policies
The fees below are based on community-supplied data and may exclude additional fees and utilities.One-Time Basics
Property Fee Disclaimer: Standard Security Deposit subject to change based on screening results; total security deposit(s) will not exceed any legal maximum. Resident may be responsible for maintaining insurance pursuant to the Lease. Some fees may not apply to apartment homes subject to an affordable program. Resident is responsible for damages that exceed ordinary wear and tear. Some items may be taxed under applicable law. This form does not modify the lease. Additional fees may apply in specific situations as detailed in the application and/or lease agreement, which can be requested prior to the application process. All fees are subject to the terms of the application and/or lease. Residents may be responsible for activating and maintaining utility services, including but not limited to electricity, water, gas, and internet, as specified in the lease agreement.
Map
- 4517 Georgia 18
- 4509 Georgia 18
- 4523 Georgia 18
- 4527 Georgia 18
- 111 Tudor Way
- 107 Garden Walk
- 0 Sunset Dr Unit 10451831
- Winfield Plan at The Villages at Harris Creek
- Cecil Plan at The Villages at Harris Creek
- Poplar Plan at The Villages at Harris Creek
- Russell Plan at The Villages at Harris Creek
- Jodeco Plan at The Villages at Harris Creek
- Nelson Plan at The Villages at Harris Creek
- Sierra Plan at The Villages at Harris Creek
- 103 Garden Walk
- 134 Garden Walk
- 115 Garden Walk
- 201 Harris Walk
- 201 Harris Walk Unit 20
- 204 Harris Walk
- 2900 19th Place
- 2200 Abbey Glen Ln
- 1001 Lake Placid Loop
- 100 Sydney St
- 189 Gabbettville Rd
- 100 Crest Club Dr
- 1631 W Pine Lake Dr
- 1433 County Road 187
- 119 Old Airport Rd
- 125 Parker Place
- 1411 Juniper St
- 1000 3rd Ave
- 707 Jefferson St
- 702 Jefferson St
- 109 Alicia Way
- 615 Jefferson St Unit B
- 1705 Hamilton Rd
- 904 Park Ave
- 1900 Vernon St
- 517 Lago Ct
