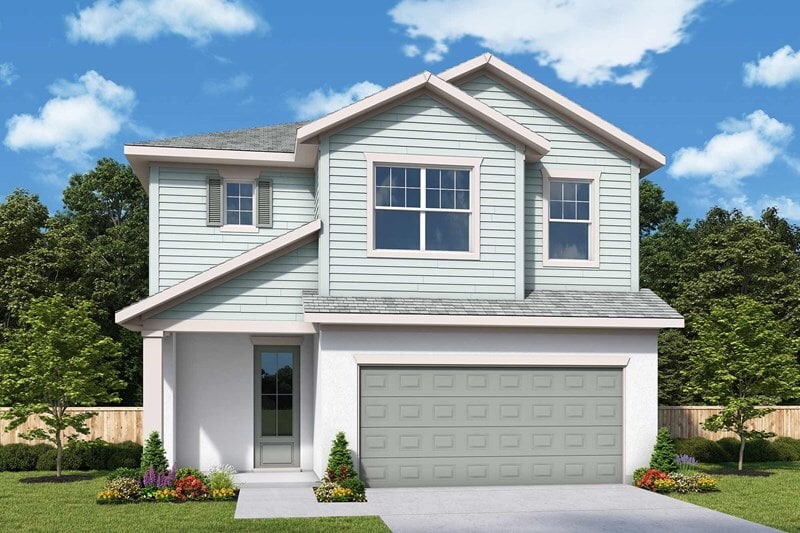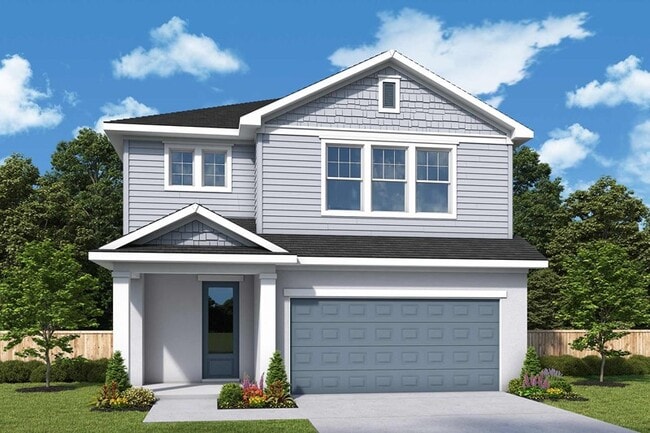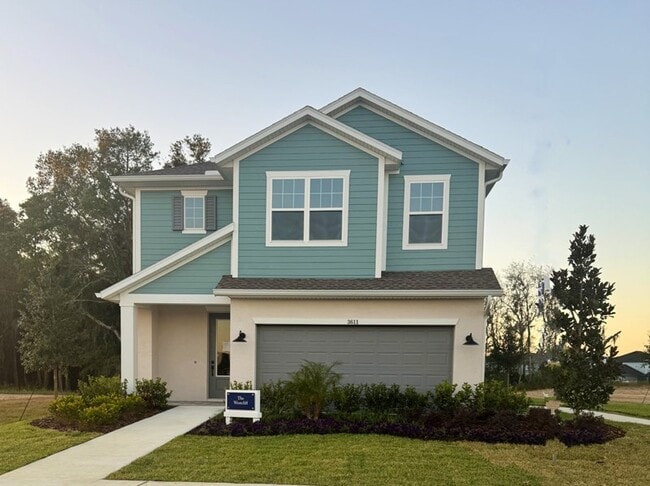
Wesley Chapel, FL 33545
Estimated payment starting at $3,219/month
Highlights
- Golf Course Community
- New Construction
- Clubhouse
- Fitness Center
- Primary Bedroom Suite
- Granite Countertops
About This Floor Plan
Build your future on a foundation of timeless comforts and top-quality construction with The Westcliff floor plan by David Weekley Homes in Chapel Crossings. The chef’s kitchen provides a dine-up island and plenty of storage and prep space. Open sight lines and gentle sunlight allow your personal style to shine in the impressive family and dining spaces. Leave the outside world behind and lavish in your Owner’s Retreat, featuring a superb bathroom and large walk-in closet. Three junior bedrooms make it easy for this home to accommodate a variety of unique personalities. Send a message to the David Weekley Homes at Chapel Crossings Team to learn more about the energy efficiency innovations that enhance the design of this new home in Wesley Chapel, FL.
Builder Incentives
Save up to $40,000 in select Tampa-area communities*. Offer valid November, 1, 2025 to January, 1, 2026.
Starting rate as low as 3.99%*. Offer valid September, 1, 2025 to December, 24, 2025.
Sales Office
| Monday - Saturday |
10:00 AM - 6:00 PM
|
| Sunday |
12:00 PM - 6:00 PM
|
Home Details
Home Type
- Single Family
HOA Fees
- $85 Monthly HOA Fees
Parking
- 2 Car Attached Garage
- Front Facing Garage
Home Design
- New Construction
- Patio Home
Interior Spaces
- 2-Story Property
- Family Room
- Combination Kitchen and Dining Room
- Home Office
- Laundry Room
Kitchen
- Stainless Steel Appliances
- Granite Countertops
- Granite Backsplash
- Disposal
Flooring
- Carpet
- Tile
Bedrooms and Bathrooms
- 4 Bedrooms
- Primary Bedroom Suite
- Walk-In Closet
- Powder Room
- Granite Bathroom Countertops
- Secondary Bathroom Double Sinks
- Dual Vanity Sinks in Primary Bathroom
- Private Water Closet
- Bathtub
- Walk-in Shower
Home Security
- Pest Guard System
- Sentricon Termite Elimination System
Utilities
- Programmable Thermostat
Community Details
Overview
- Greenbelt
Amenities
- Clubhouse
- Community Center
Recreation
- Golf Course Community
- Fitness Center
- Lap or Exercise Community Pool
- Park
Map
Move In Ready Homes with this Plan
Other Plans in Pendleton at Chapel Crossings - Chapel Crossings - Garden Series
About the Builder
- Pendleton at Chapel Crossings
- Pendleton at Chapel Crossings - Chapel Crossings - Garden Series
- Westbury at Chapel Crossings - Chapel Crossings
- Riverston at Chapel Crossings - Chapel Crossings – Classic Series
- 5403 Wesley Chapel Loop
- 5216 Carol Dr
- Riverston at Chapel Crossings - Chapel Crossings
- 34020 & 34024 Florida 54
- 4535 Foxwood Blvd
- 29626 Fl-54
- 29523 Chapel Park Dr
- 29707 Cooper Rd
- 0 Wells
- 4001 Fox Ridge Blvd
- 3923 Corsica Place
- 3915 Corsica Place
- 7537 Rooks Dr
- Esplanade at Wiregrass Ranch
- 32249 Tribeca Ave
- Valencia Ridge - Vintage Collection


