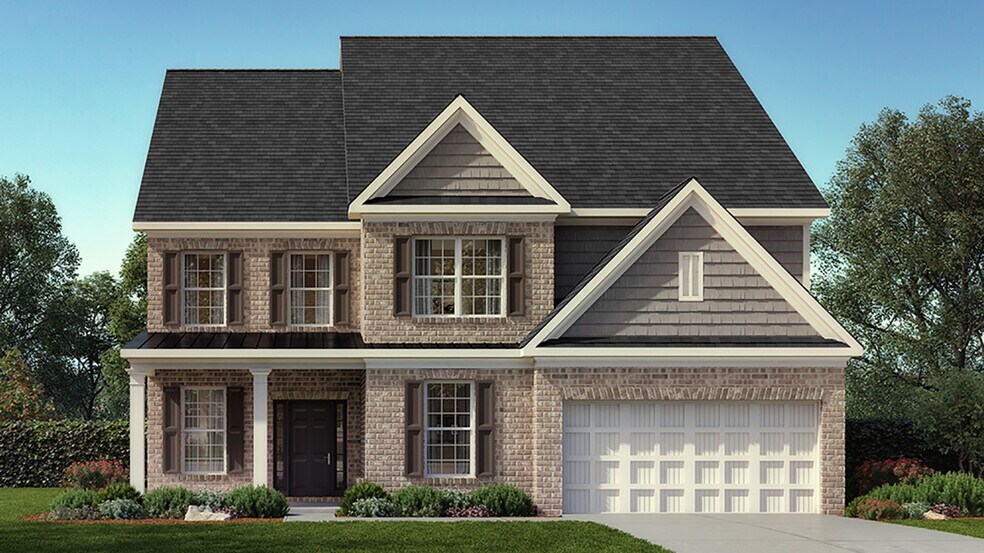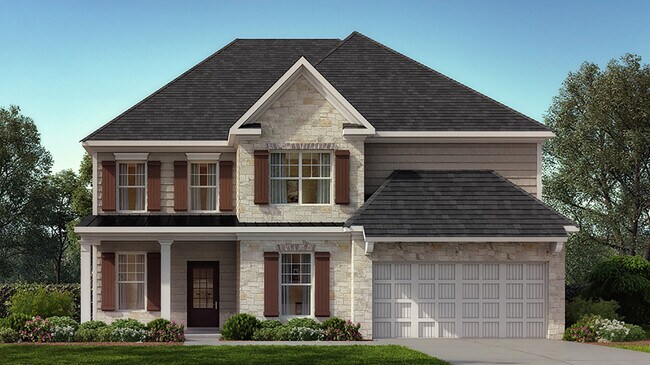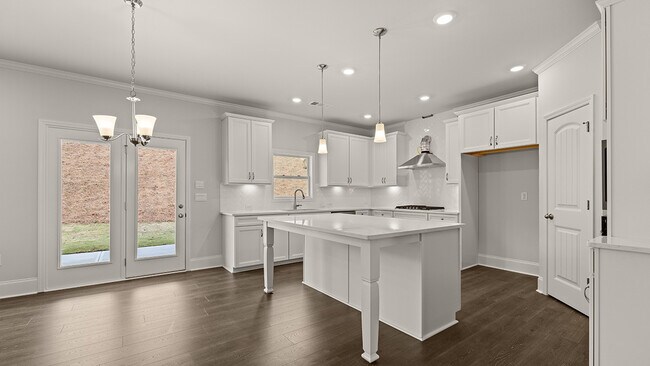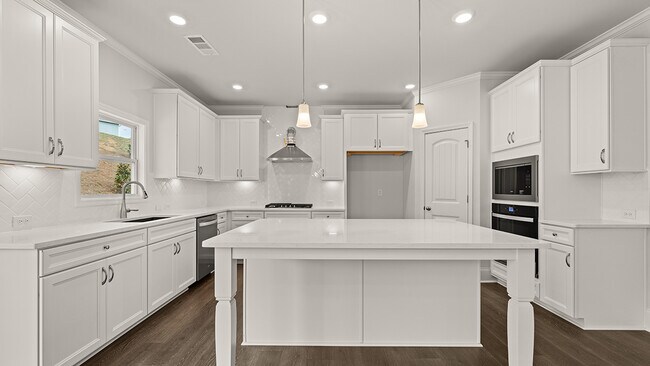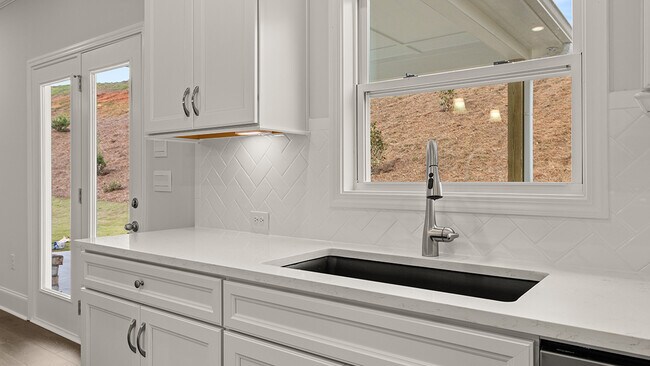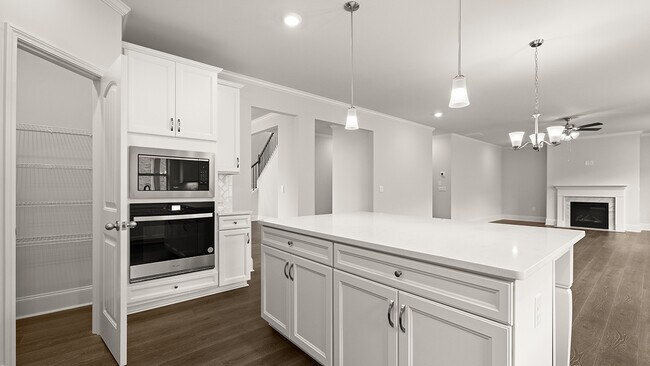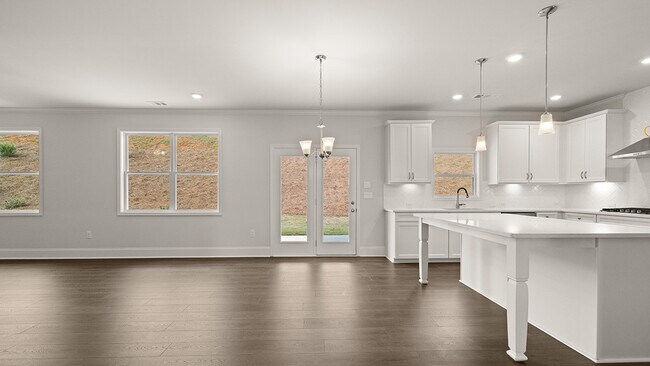
Estimated payment starting at $4,297/month
Highlights
- New Construction
- Primary Bedroom Suite
- Loft
- Poole's Mill Elementary School Rated A
- Main Floor Bedroom
- Granite Countertops
About This Floor Plan
Haven Abbey in Cumming, GA has an abundant amount of homes to offer you, including one of our most popular floorplans- the Westerly. This floorplan offers 5 bedrooms and 4 bathrooms in 3,773 square feet with a 3-car garage. This home has all the space your family needs and more! As you walk into the home, you are immediately greeted by the 2-story foyer living area. Walking past the coffered ceiling, open dining room, you run into the grand kitchen. The chef of the family will like all the kitchen has to offer, including the 42 cabinets, upgraded tile backsplash, and stainless steel appliances. A large, granite island overlooks into the family room. Entertain family and friends in this home with a full bedroom and bathroom on the main level. Head upstairs to the open loft area that can be used as a media room or extra living space for your family. 4 additional bedrooms and a Jack and Jill bathroom make up most of the second level; including the primary suite. Homeowners can enjoy the oversized primary suite bedroom that offers a deluxe bathroom and large walk-in closet. If owning a Westerly in Cumming, GA sounds like a dream come true, give our agents at Haven Abbey at call to schedule your tour today!
Sales Office
| Monday - Saturday |
10:00 AM - 5:00 PM
|
| Sunday |
12:00 PM - 5:00 PM
|
Home Details
Home Type
- Single Family
Parking
- 3 Car Attached Garage
- Front Facing Garage
Home Design
- New Construction
Interior Spaces
- 3,773 Sq Ft Home
- 2-Story Property
- Coffered Ceiling
- Mud Room
- Formal Entry
- Family Room
- Living Room
- Formal Dining Room
- Loft
- Bonus Room
- Flex Room
Kitchen
- Breakfast Room
- Eat-In Kitchen
- Breakfast Bar
- Walk-In Pantry
- Stainless Steel Appliances
- Kitchen Island
- Granite Countertops
- Tiled Backsplash
- Prep Sink
Bedrooms and Bathrooms
- 5 Bedrooms
- Main Floor Bedroom
- Primary Bedroom Suite
- Walk-In Closet
- Jack-and-Jill Bathroom
- 4 Full Bathrooms
- Primary bathroom on main floor
- Secondary Bathroom Double Sinks
- Dual Vanity Sinks in Primary Bathroom
- Private Water Closet
- Bathtub with Shower
- Walk-in Shower
Laundry
- Laundry Room
- Laundry on upper level
Additional Features
- Covered Patio or Porch
- Smart Home Wiring
Community Details
Amenities
- Picnic Area
Recreation
- Park
- Recreational Area
- Trails
Map
Other Plans in Haven Abbey
About the Builder
- Haven Abbey
- Hillshire
- Chimney Creek
- 0 Sewell Rd Unit 10638189
- 0 Sewell Rd Unit 7636161
- 0 Sewell Rd Unit 7674598
- 00 Wallace Tatum Rd
- 2785 Marie Way
- 2775 Marie Way
- 5065 Shade Creek Crossing
- 5065 Shade Creek Crossing Unit 39
- 2755 Marie Way
- 3435 Doctor Bramblett Rd
- 0 Hurt Bridge Rd Unit 7675575
- 0 Hurt Bridge Rd Unit 10637124
- 0 Hurt Bridge Rd Unit 10636595
- 0 Hurt Bridge Rd Unit 7676085
- 2695 Marie Way
- 2850 Willow Bend Dr
- 2725 Yellowstone Farm Dr
