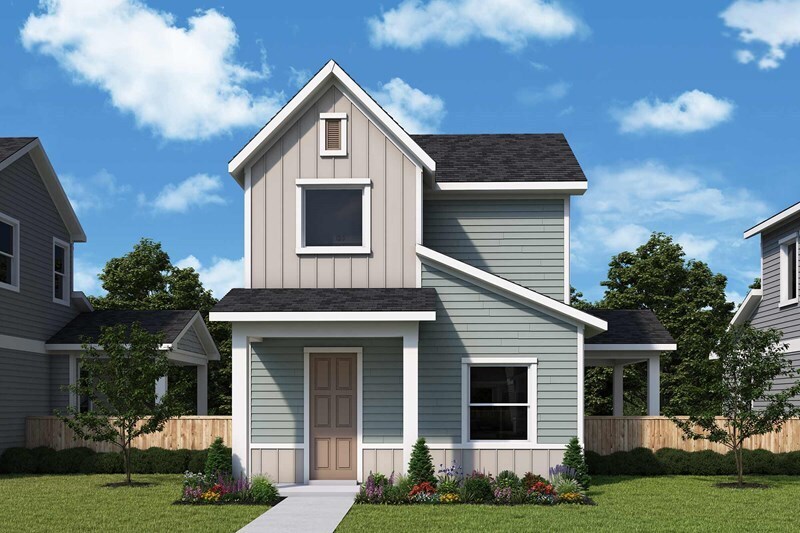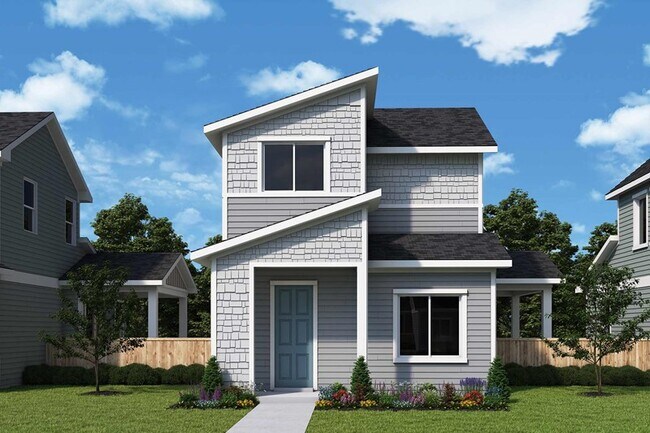
Austin, TX 78758
Estimated payment starting at $2,272/month
Highlights
- New Construction
- No HOA
- Walk-In Closet
- Anderson High School Rated A
- Covered Patio or Porch
- Bathtub with Shower
About This Floor Plan
The Westlock Build on Your Lot floor plan by David Weekley Homes in Austin is designed to improve your everyday lifestyle while providing a glamorous atmosphere for social gatherings and special occasions. Host unforgettable social gatherings and spend quiet nights together in the open-concept living spaces. A streamlined kitchen layout creates a tasteful foundation for your unique culinary style. Social gatherings and quiet evenings are equally enhanced with the covered porch. Withdraw to the penthouse Owner’s Retreat, which includes a contemporary Owner’s Bath and walk-in closet. The downstairs bedroom and full bathroom makes a great kids room, guest accommodation, or home office. Explore our exclusive Personalized Selections to make this new build home in Austin fit your lifestyle.
Builder Incentives
7 Years in a Row – The Best Builder in Austin. Offer valid September, 30, 2025 to October, 2, 2026.
Honoring Our Hometown Heroes in Austin | $2,500 Decorator Allowance. Offer valid December, 29, 2023 to January, 1, 2026.
Enjoy up to 10% of the home's base price*. Offer valid September, 1, 2025 to January, 1, 2026.
Sales Office
| Monday - Friday |
9:00 AM - 5:00 PM
|
Appointment Only |
| Saturday - Sunday |
Closed
|
Home Details
Home Type
- Single Family
Home Design
- New Construction
Interior Spaces
- 2-Story Property
- Combination Kitchen and Dining Room
Bedrooms and Bathrooms
- 2 Bedrooms
- Walk-In Closet
- 2 Full Bathrooms
- Dual Vanity Sinks in Primary Bathroom
- Bathtub with Shower
- Walk-in Shower
Laundry
- Laundry on upper level
- Stacked Washer and Dryer
Outdoor Features
- Covered Patio or Porch
Community Details
- No Home Owners Association
Map
Other Plans in Build on Your Lot - Urban Collection
About the Builder
- 8303 Cochrane Cove
- 8910 Wildridge Dr
- 1402 Beckett St Unit 1B
- 10813 Hermosillo Dr Unit 1005
- 1805 Barbara St
- 3106 Greenlawn Pkwy
- Sonora
- 7009 Daugherty St
- 1210 Morrow St
- 6905 Daugherty St
- 2711 Pegram Ave
- 7706 Watson St Unit 2
- 1719 Piedmont Ave
- 1703 Piedmont Ave
- 7310 Woodrow Ave
- 1705 Cullen Ave
- 1015 Kramer Ln
- 504 W Elliott St
- 9209 Slayton Dr
- 106 W Fawnridge Dr Unit 2

