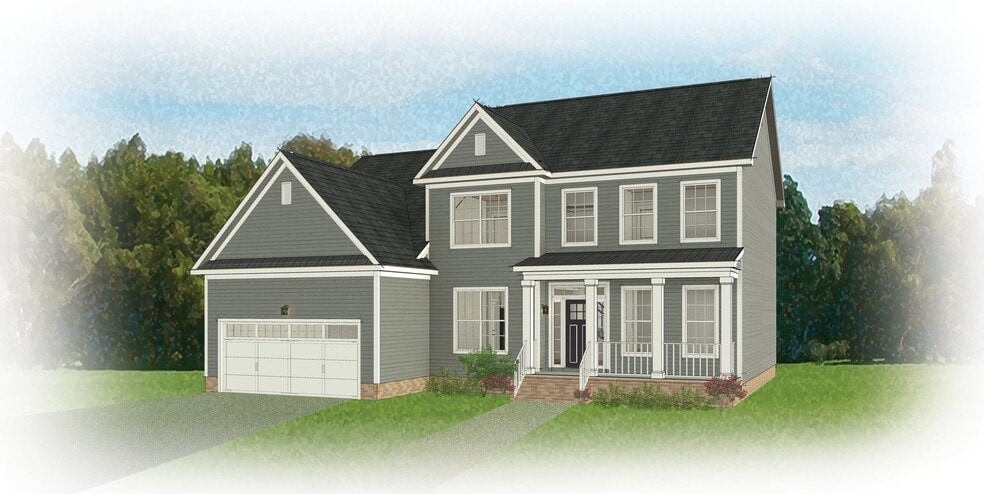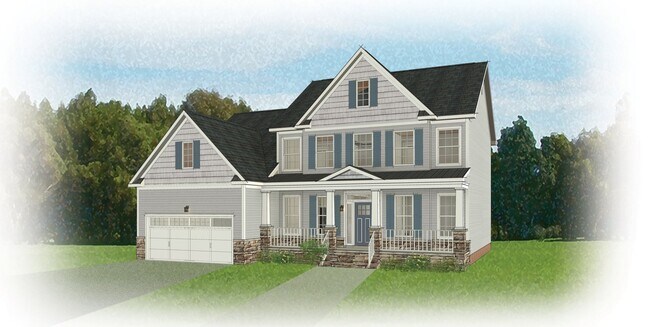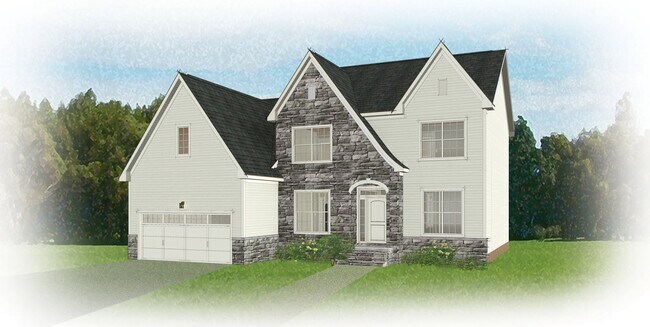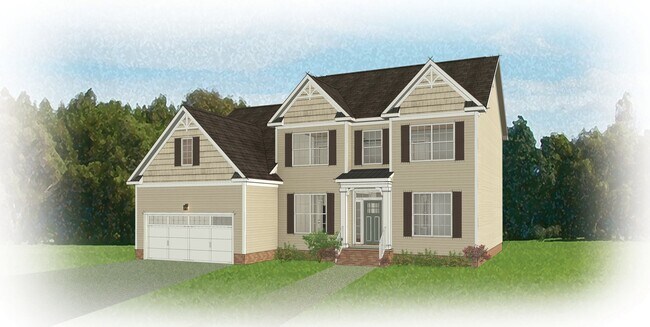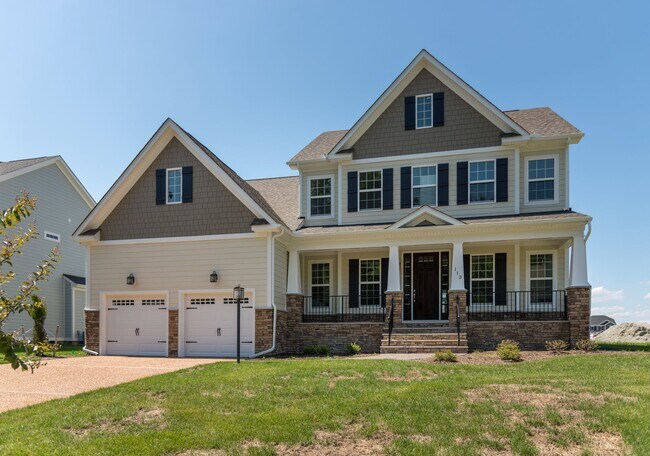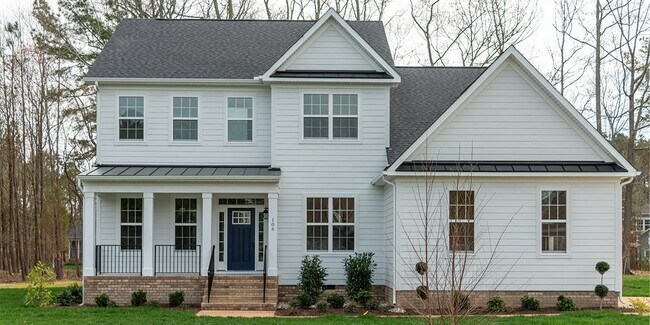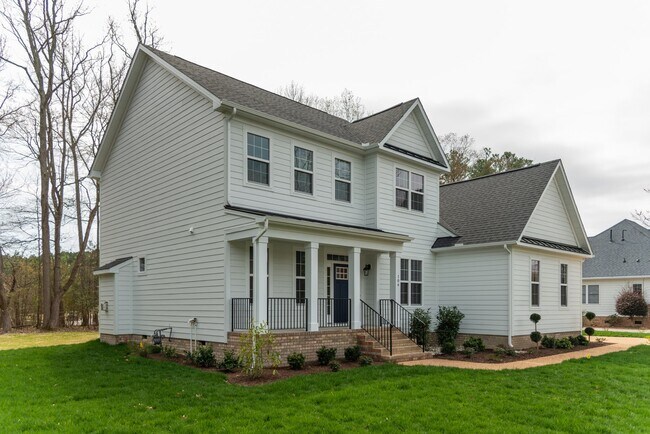
Christiansburg, VA 24073
Estimated payment starting at $3,461/month
Highlights
- New Construction
- Recreation Room
- Views Throughout Community
- Deck
- Main Floor Primary Bedroom
- Marble Bathroom Countertops
About This Floor Plan
The Westminster is a 2 story single family new home floor plan with 3+ bedrooms, 2.5+ baths, and over 2,600 square feet of living space to personalize for your lifestyle. Walk in the front door and you’ll find a foyer flanked by a formal Dining Room and Study. Enter your spacious Family Room and discover that it flows right into the Kitchen with a large island, perfect for cooking and entertaining. Tucked away you’ll find your first floor primary bedroom suite which features a huge walk-in closet and a spacious primary bathroom with multiple layouts. To finish out the first floor, you can add a screen porch, a deck, or a wrapped porch outside if you desire. The second floor of the home features a spacious loft and 2 additional bedrooms with walk-in closets. Add more bedrooms and make it a 5 bedroom home if you need more space!
Sales Office
All tours are by appointment only. Please contact sales office to schedule.
Home Details
Home Type
- Single Family
Lot Details
- Lawn
HOA Fees
- $40 Monthly HOA Fees
Parking
- 2 Car Attached Garage
- Front Facing Garage
Taxes
- Special Tax
Home Design
- New Construction
Interior Spaces
- 2,641 Sq Ft Home
- 2-Story Property
- Family Room
- Dining Room
- Home Office
- Recreation Room
- Attic
Kitchen
- Eat-In Kitchen
- Breakfast Bar
- Built-In Range
- Built-In Microwave
- ENERGY STAR Qualified Dishwasher
- Stainless Steel Appliances
- Kitchen Island
- Granite Countertops
- Disposal
Flooring
- Carpet
- Laminate
- Tile
- Vinyl
Bedrooms and Bathrooms
- 3 Bedrooms
- Primary Bedroom on Main
- Walk-In Closet
- Primary bathroom on main floor
- Marble Bathroom Countertops
- Secondary Bathroom Double Sinks
- Dual Vanity Sinks in Primary Bathroom
- Bathtub with Shower
- Walk-in Shower
Laundry
- Laundry Room
- Laundry on main level
- Washer and Dryer Hookup
Eco-Friendly Details
- Energy-Efficient Insulation
- Energy-Efficient Hot Water Distribution
Outdoor Features
- Deck
- Front Porch
Utilities
- Central Heating and Cooling System
- SEER Rated 14+ Air Conditioning Units
- High Speed Internet
- Cable TV Available
Community Details
- Views Throughout Community
Map
Other Plans in The Meadows
About the Builder
- The Meadows
- 1058 Round Meadow Dr
- 1056 Round Meadow Dr
- 1006 Round Meadow Dr
- 1004 Round Meadow Dr
- 1330 Chrisman Mill Rd
- 1310 Chrisman Mill Rd
- 1320 Chrisman Mill Rd
- 45 Scattergood Dr NW
- 0 Radford Rd
- 0 Radford St
- TBD Radford St
- 0 Lucas St NE
- 365 John Adams Dr
- TBD Indigo Rd
- 820 Jefferson Cir
- 2697 Indigo Rd
- 2700 Vicker Switch Rd
- TBD Radford Rd
- TBD Pilot Rd
Ask me questions while you tour the home.
