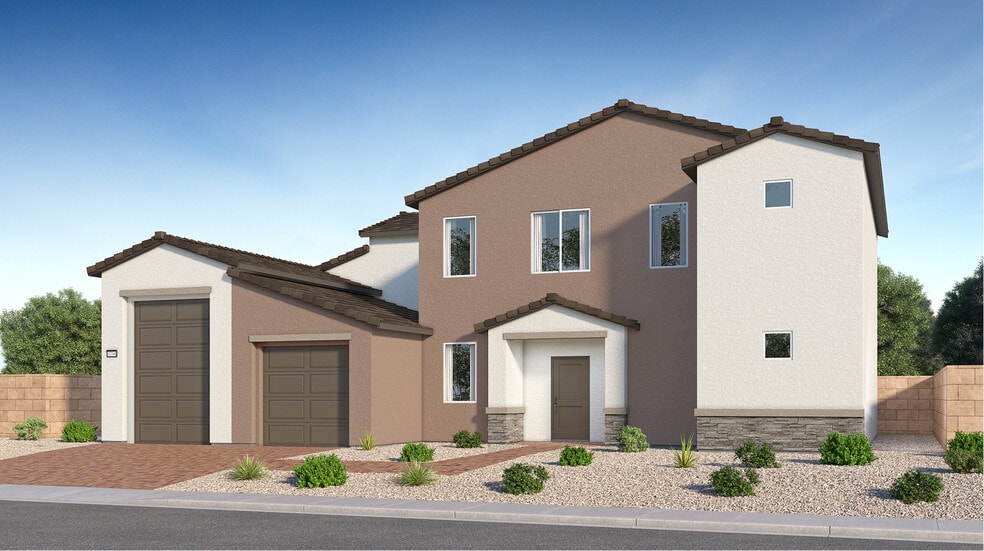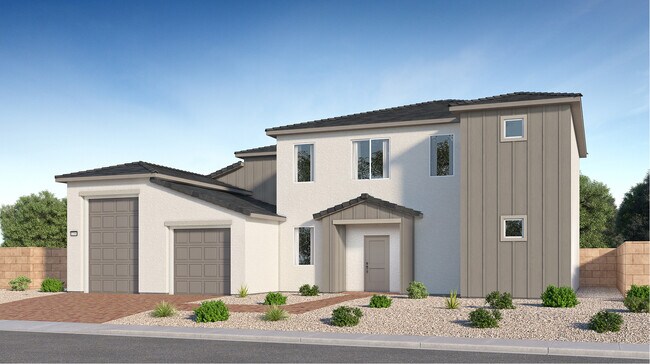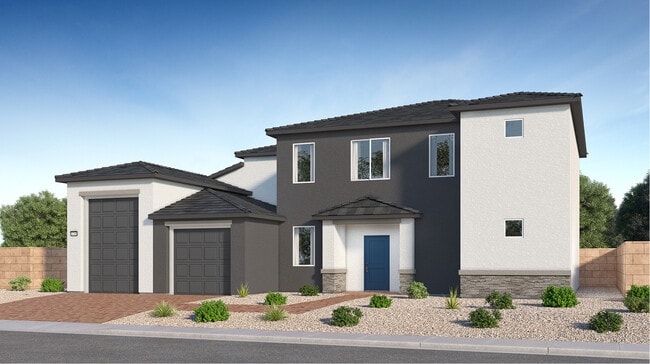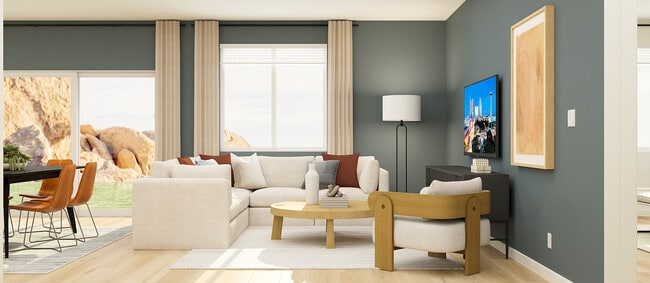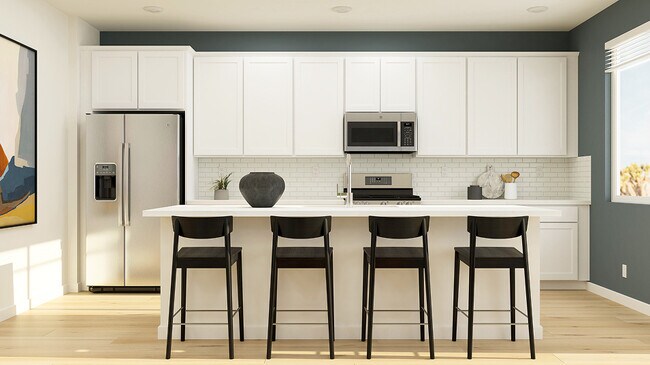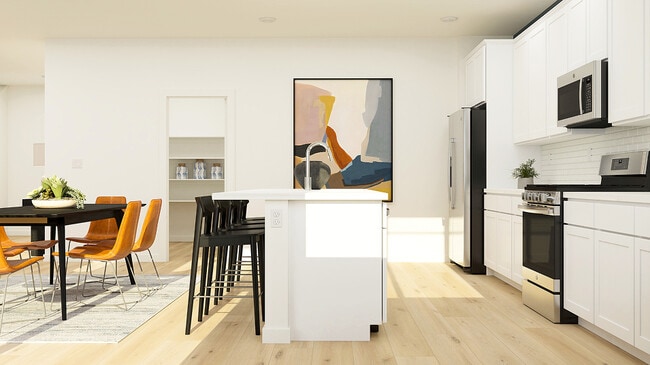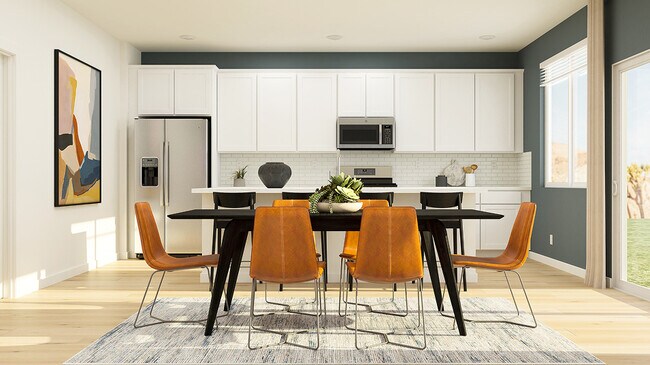
Estimated payment starting at $2,985/month
Highlights
- New Construction
- Loft
- Stainless Steel Appliances
- Main Floor Primary Bedroom
- Quartz Countertops
- Front Porch
About This Floor Plan
Spacious 4-Bedroom Home with Dual Owner’s Suites & 3-Car Garage in Mesquite’s The Fields Discover the Weston floor plan at The Fields in Mesquite—a thoughtfully designed two-story home offering 2,785 sq. ft. of modern living space. This expansive layout features 4 bedrooms, 3.5 bathrooms, and a versatile loft area. A standout feature is the dual owner's suites, providing flexible living arrangements ideal for multi-generational families or guests. The first-floor owner's suite offers a private retreat with a full bathroom and walk-in closet, while the second-floor suite includes a full-sized bathroom and walk-in closet, ensuring comfort and privacy. The open-concept design seamlessly blends the kitchen, living, and dining areas, promoting easy everyday living and entertaining. Additionally, the home boasts a three-car garage, offering ample space for vehicles and storage. Priced high $400s, the Weston plan combines functionality and style, making it an excellent choice for those seeking a spacious and flexible home in a tranquil setting.
Sales Office
All tours are by appointment only. Please contact sales office to schedule.
Home Details
Home Type
- Single Family
Parking
- 3 Car Attached Garage
- Front Facing Garage
- Tandem Garage
- Secured Garage or Parking
Taxes
- Special Tax
Home Design
- New Construction
Interior Spaces
- 2,785 Sq Ft Home
- 2-Story Property
- Living Room
- Dining Room
- Loft
- Vinyl Flooring
- Laundry on upper level
Kitchen
- Dishwasher
- Stainless Steel Appliances
- Kitchen Island
- Quartz Countertops
- Disposal
Bedrooms and Bathrooms
- 4 Bedrooms
- Primary Bedroom on Main
- Walk-In Closet
- Powder Room
- Primary bathroom on main floor
- Quartz Bathroom Countertops
- Double Vanity
- Secondary Bathroom Double Sinks
- Private Water Closet
- Bathtub with Shower
- Walk-in Shower
Outdoor Features
- Front Porch
Map
Other Plans in The Fields
About the Builder
- The Fields
- 777 2nd St S
- 375 Habib Way
- 517 W Mesquite Blvd
- 686 Mayan Cir
- 840 W Pioneer
- Vista Del Luna
- 601 Hillside Dr
- New Horizon at Falcon Ridge - New Horizon
- 819 Palomino Cir
- 2453 S Tessaro Ct
- Gatherings at Ridgemont
- 0 Wingate Dr
- 00000 S Western Ave -- Unit 2
- 659 Hidden Valley Rd Unit B
- 0 Unk Unit 26123
- 0 040-13-701-049 Unit 2676687
- 0 Unit 2676692
- 0 Unit 2676690
- 0 Unit 2676689
