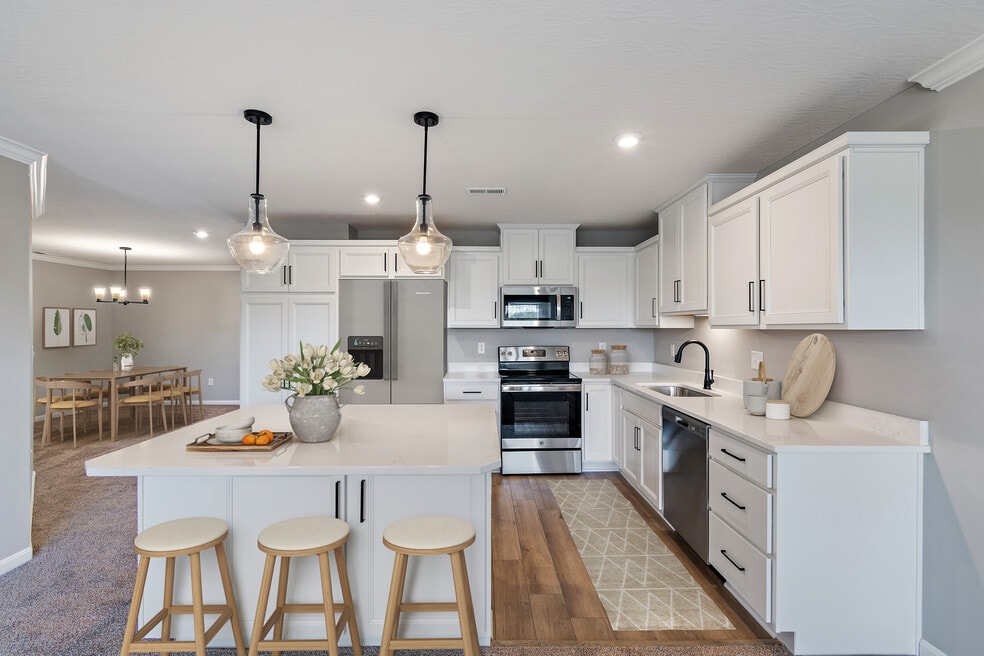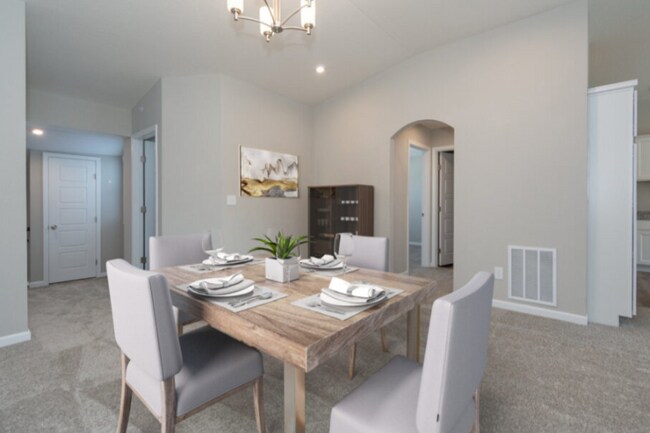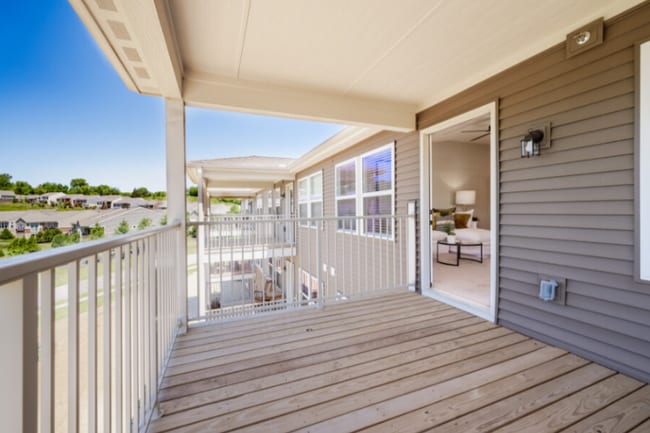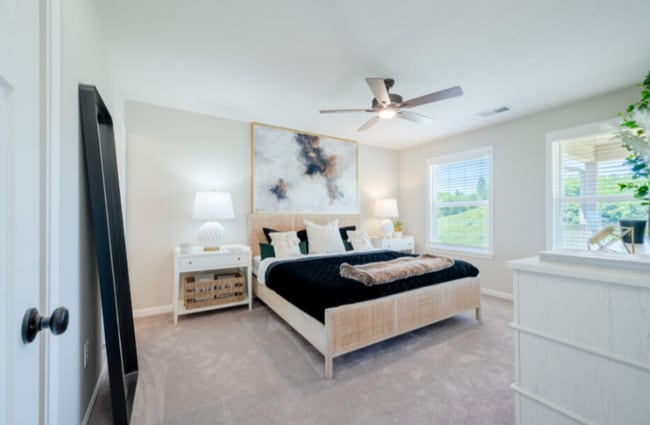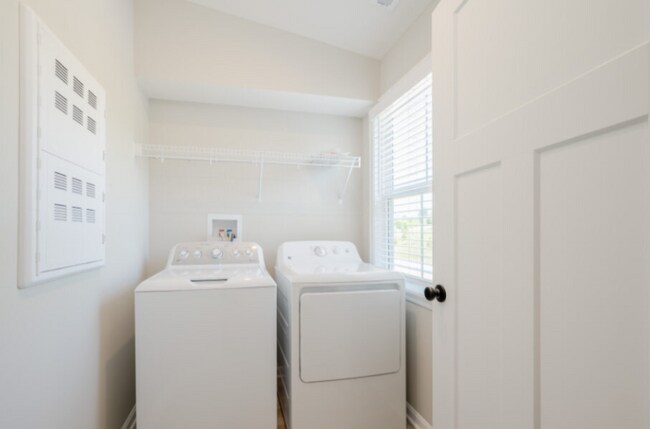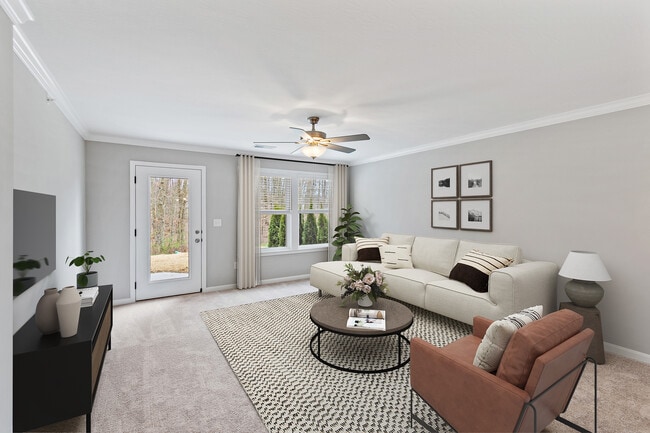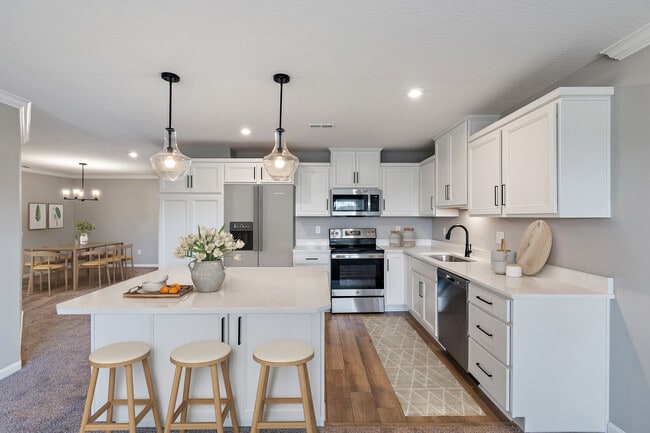
Estimated payment starting at $1,617/month
Highlights
- New Construction
- Primary Bedroom Suite
- No HOA
- Crossroads Elementary School Rated A-
- Clubhouse
- Community Pool
About This Floor Plan
The Wexner-B condominium floorplan combines convenience and style in a no-step design with an attached one-car garage. The open-concept kitchen features a large island and ample cabinet space, seamlessly connecting to the family room, which opens to a covered patio for additional living space. A flexible area can serve as a dining room or study, adapting to your needs. The owners suite offers a spacious walk-in closet with extra storage, providing both comfort and practicality. The Wexner B is designed for easy living with modern features to fit your lifestyle.
Builder Incentives
Discover exclusive rates on your new home, saving you hundreds a month. Call/text to learn more today.
Sales Office
| Monday |
11:00 AM - 6:00 PM
|
| Tuesday |
11:00 AM - 6:00 PM
|
| Wednesday |
11:00 AM - 6:00 PM
|
| Thursday |
11:00 AM - 6:00 PM
|
| Friday |
12:00 PM - 6:00 PM
|
| Saturday |
11:00 AM - 6:00 PM
|
| Sunday |
12:00 PM - 6:00 PM
|
Property Details
Home Type
- Condominium
Parking
- 1 Car Garage
Home Design
- New Construction
Interior Spaces
- 1-Story Property
- Family Room
- Dining Area
- Dishwasher
- Laundry Room
Bedrooms and Bathrooms
- 2 Bedrooms
- Primary Bedroom Suite
- Walk-In Closet
- 2 Full Bathrooms
- Bathtub with Shower
- Walk-in Shower
Outdoor Features
- Covered Patio or Porch
Community Details
Recreation
- Community Pool
Additional Features
- No Home Owners Association
- Clubhouse
Map
Other Plans in Overlook at Sunrock - Gallery II Collection
About the Builder
- 4718 Bentwood Hills Dr Unit 6-103
- 4708 Bentwood Hills Dr Unit 6-104
- 4714 Bentwood Hills Dr Unit 6-305
- 4728 Bentwood Hills Dr Unit 6-300
- 4726 Bentwood Hills Dr Unit 6-302
- 4716 Bentwood Hills Dr Unit 6-303
- 4680 Bentwood Hills Dr Unit 5-305
- Bentwood Hills
- 786 Fairbanks Ln
- 309 E 42nd St
- 776 Fairbanks Ln
- Memorial Pointe - Masterpiece Collection
- 0 Stevens Hill Lot #3 Rd
- 0 Stevens Hill Lot #4 Rd
- 0 Stevens Hill Lot #5 Rd
- 190 Kentucky Dr
- 0 Rd
- 43.5-45.5, Kentucky Dr
- 85 & 87 Kentucky Dr
- 214 Grant St
