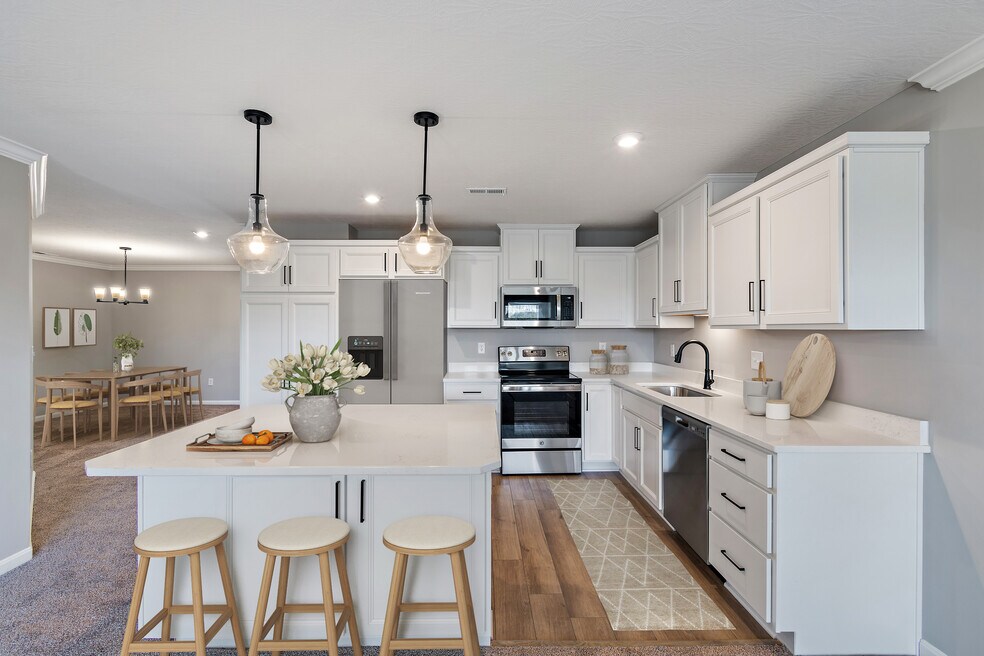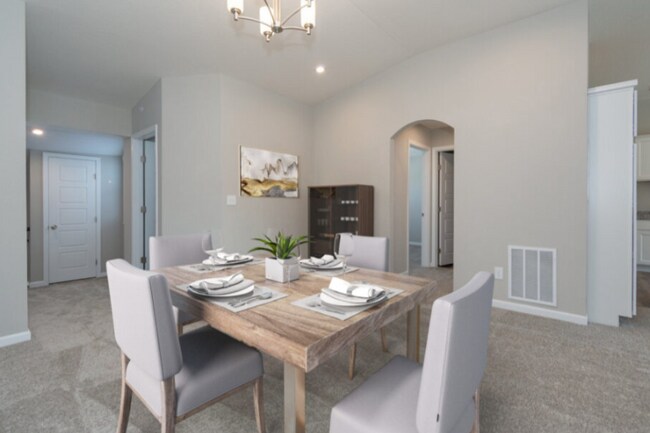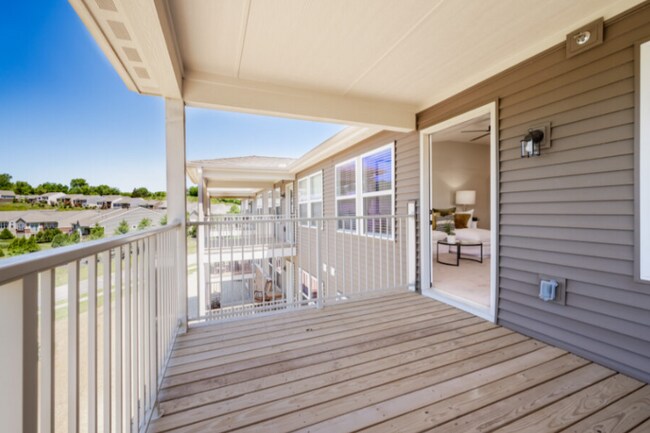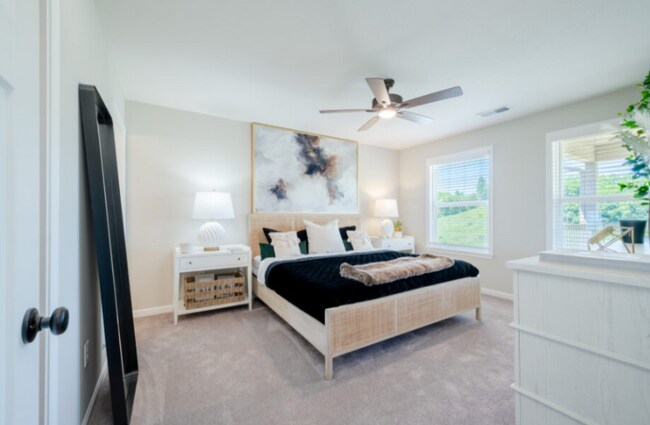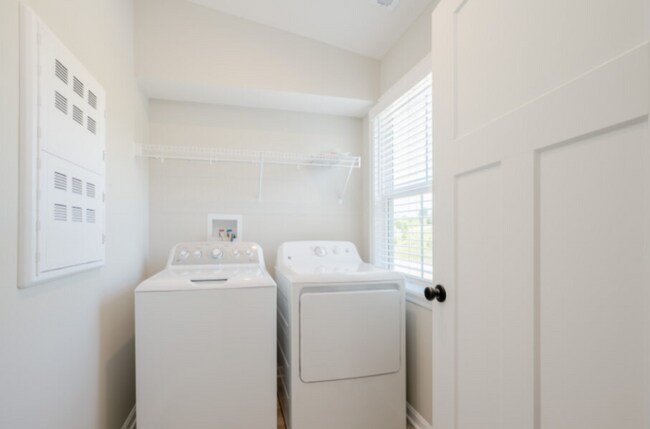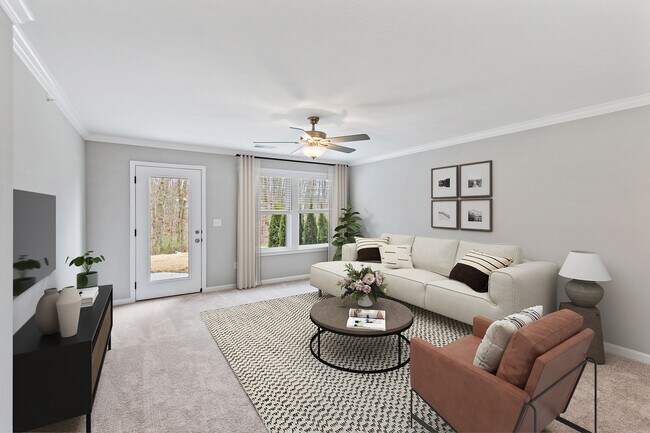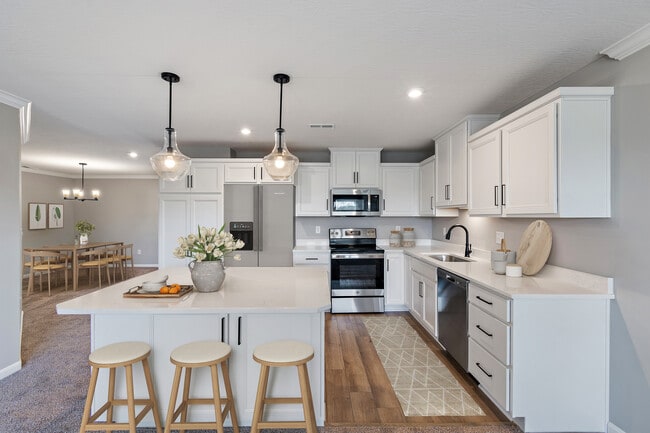
Estimated payment starting at $1,649/month
Highlights
- Fitness Center
- New Construction
- Clubhouse
- River Ridge Elementary School Rated A-
- Primary Bedroom Suite
- Vaulted Ceiling
About This Floor Plan
The Wexner-B condominium floorplan combines convenience and style in a no-step design with an attached one-car garage. The open-concept kitchen features a large island and ample cabinet space, seamlessly connecting to the family room, which opens to a covered patio for additional living space. A flexible area can serve as a dining room or study, adapting to your needs. The owners suite offers a spacious walk-in closet with extra storage, providing both comfort and practicality. The Wexner B is designed for easy living with modern features to fit your lifestyle.
Builder Incentives
Discover exclusive rates on your new home, saving you hundreds a month. Call/text to learn more today.
Sales Office
| Monday |
11:00 AM - 6:00 PM
|
| Tuesday |
11:00 AM - 6:00 PM
|
| Wednesday |
11:00 AM - 6:00 PM
|
| Thursday |
11:00 AM - 6:00 PM
|
| Friday |
12:00 PM - 6:00 PM
|
| Saturday |
11:00 AM - 6:00 PM
|
| Sunday |
12:00 PM - 6:00 PM
|
Property Details
Home Type
- Condominium
Parking
- 1 Car Attached Garage
- Front Facing Garage
Home Design
- New Construction
Interior Spaces
- 1-Story Property
- Vaulted Ceiling
- Formal Entry
- Family Room
- Dining Area
- Flex Room
Kitchen
- Walk-In Pantry
- Kitchen Island
Bedrooms and Bathrooms
- 2 Bedrooms
- Primary Bedroom Suite
- Walk-In Closet
- 2 Full Bathrooms
- Primary bathroom on main floor
- Private Water Closet
- Bathtub with Shower
- Walk-in Shower
Laundry
- Laundry Room
- Laundry on main level
- Washer and Dryer
Outdoor Features
- Covered Deck
Community Details
Recreation
- Fitness Center
- Community Pool
Additional Features
- No Home Owners Association
- Clubhouse
Map
Other Plans in The Hills at Crescent Springs - Gallery II Collection
About the Builder
- The Hills at Crescent Springs - Gallery II Collection
- 520 Foxhill Dr Unit 14-103
- 550 Foxhill Dr Unit 12-104
- 562 Foxhill Dr Unit 12-202
- 554 Foxhill Dr Unit 12-305
- 576 Foxhill Dr Unit 12-201
- 556 Foxhill Dr Unit 12-303
- 540 Foxhill Dr Unit 13-101
- 564 Foxhill Dr Unit 12-102
- 558 Foxhill Dr Unit 12-103
- 560 Foxhill Dr Unit 12-203
- 574 Foxhill Dr Unit 12-101
- 510 Foxhill Dr Unit 14-104
- 566 Foxhill Dr Unit 12-302
- 532 Foxhill Dr Unit 13-302
- Reserve at Meadowood - Masterpiece Collection
- Reserve at Meadowood - Designer Collection
- Lot 16 Crown Point Cir
- Lot 9 Crown Point Cir
- Lot 8 Crown Point Cir
