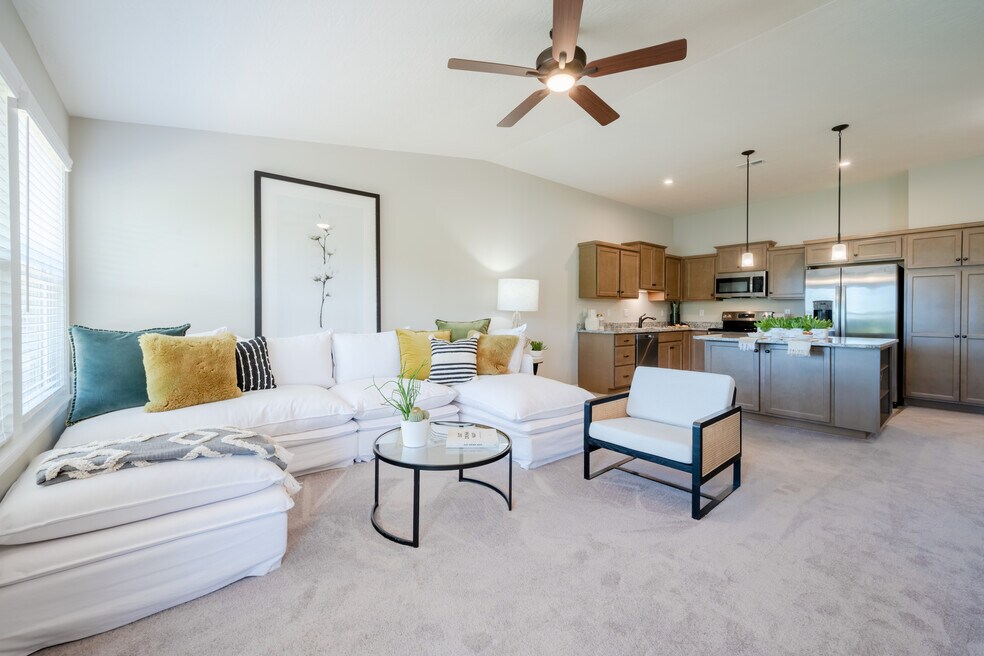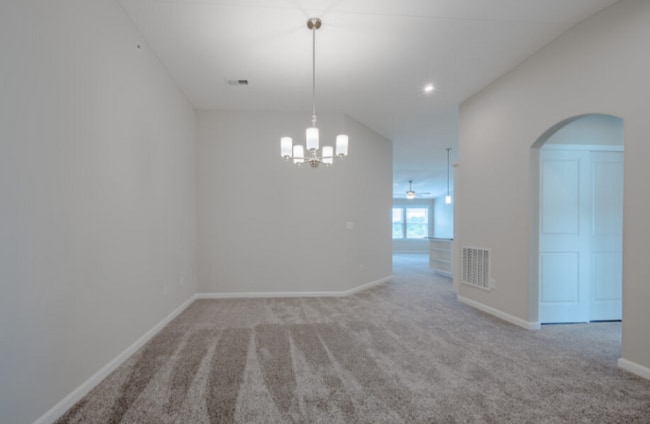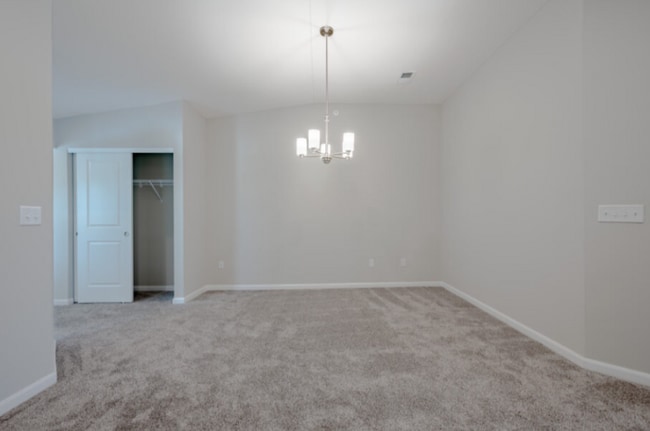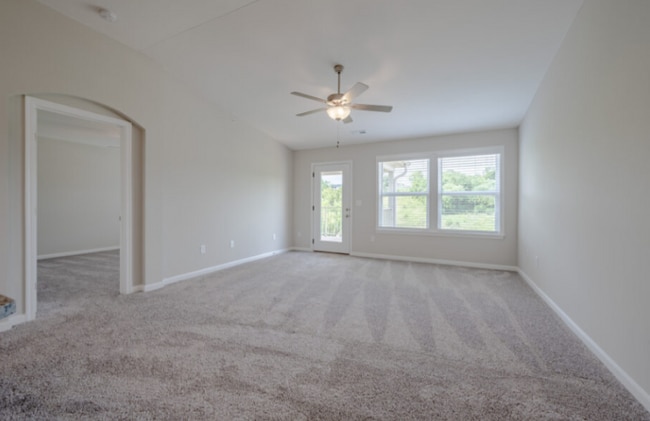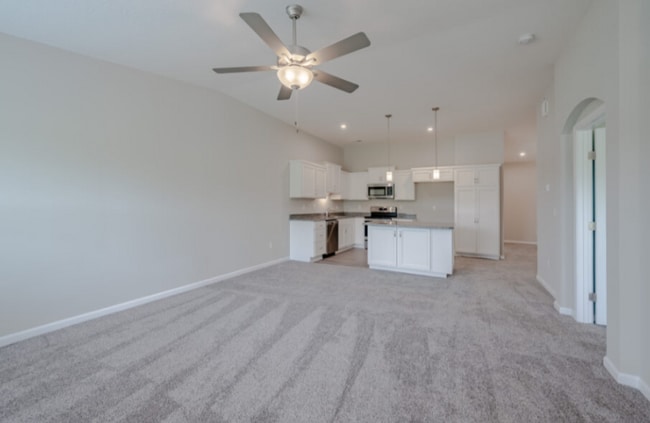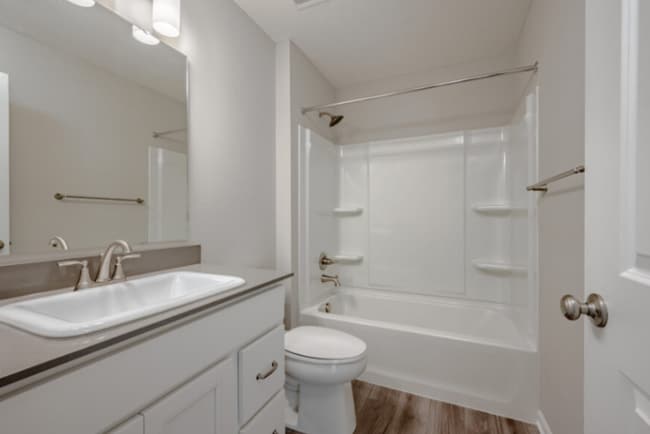
Covington, KY 41017
Estimated payment starting at $1,508/month
Highlights
- New Construction
- Primary Bedroom Suite
- High Ceiling
- Fort Wright Elementary School Rated A-
- Clubhouse
- No HOA
About This Floor Plan
The Wexner-C condominium floorplan offers a bright and airy design with vaulted ceilings and an abundance of natural light. The open-concept kitchen, complete with a large island and ample cabinet space, flows seamlessly into the family room, which opens to a covered deck for added living space. A flexible area can serve as a dining room or study, providing versatility to suit your needs. The owners suite is thoughtfully designed with a spacious walk-in closet and additional storage. The Wexner C combines modern convenience with elegant touches, creating the perfect home for your lifestyle.
Builder Incentives
Discover exclusive rates on your new home, saving you hundreds a month. Call/text to learn more today.
Sales Office
| Monday - Thursday |
11:00 AM - 6:00 PM
|
| Friday |
12:00 PM - 6:00 PM
|
| Saturday |
11:00 AM - 6:00 PM
|
| Sunday |
12:00 PM - 6:00 PM
|
Property Details
Home Type
- Condominium
Parking
- 1 Car Garage
Home Design
- New Construction
Interior Spaces
- 1-Story Property
- High Ceiling
- Recessed Lighting
- Family Room
- Dining Area
Kitchen
- Eat-In Kitchen
- Built-In Range
- Dishwasher
- Kitchen Island
Flooring
- Carpet
- Luxury Vinyl Plank Tile
Bedrooms and Bathrooms
- 2 Bedrooms
- Primary Bedroom Suite
- Walk-In Closet
- 2 Full Bathrooms
- Bathtub with Shower
- Walk-in Shower
Laundry
- Laundry Room
- Laundry on main level
- Washer and Dryer Hookup
Outdoor Features
- Covered Patio or Porch
Utilities
- Central Heating and Cooling System
- High Speed Internet
Community Details
Recreation
- Community Pool
Additional Features
- No Home Owners Association
- Clubhouse
Map
Move In Ready Homes with this Plan
Other Plans in Siena at Tuscany - Gallery II Collection
About the Builder
- Siena at Tuscany - Gallery II Collection
- 2457 Cetona Way Unit 408-303
- 2461 Cetona Way Unit 408-202
- 2459 Cetona Way Unit 408-203
- Tuscany - Designer Collection
- 3921 Volterra Ln Unit 299A
- Tuscany - Paired Patio Homes Collection
- 3931 Volterra Ln Unit 301B
- 2465 Cetona Way Unit 408-300
- 2455 Cetona Way Unit 408-305
- 725 Ezra Dr
- 750 Ezra Dr
- 5565, 5567 Taylor Mill Rd
- 2983 Ambrosia Way Unit Lot 3
- 2981 Ambrosia Way
- 668 Ridgeway Dr
- 1443 Shirepeak Way
- 410-412 Orphanage Rd
- lot 57 Fairview Ave
- - Town Dr
