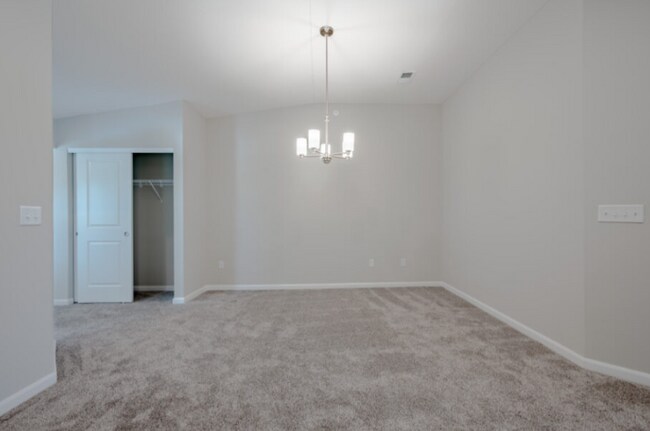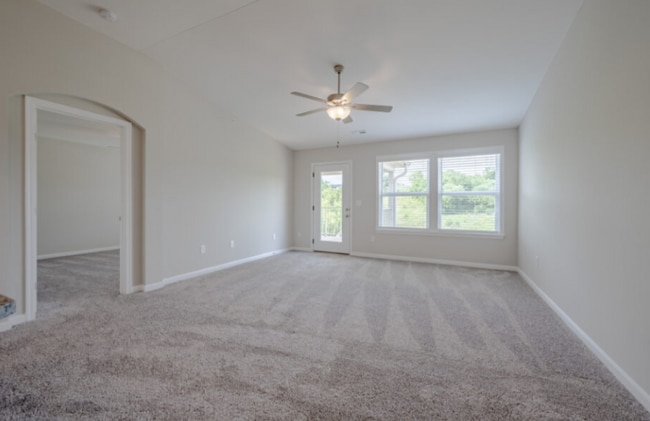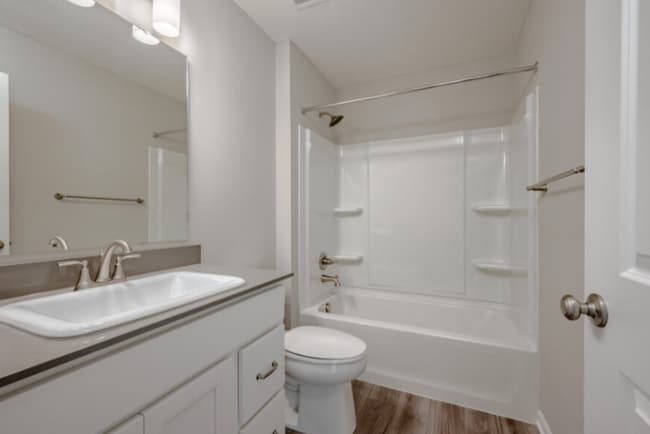
Estimated payment starting at $1,433/month
Highlights
- New Construction
- No HOA
- 1 Car Attached Garage
- Lawn
- Stainless Steel Appliances
- Covered Deck
About This Floor Plan
The Wexner-C condominium floorplan offers a bright and airy design with vaulted ceilings and an abundance of natural light. The open-concept kitchen, complete with a large island and ample cabinet space, flows seamlessly into the family room, which opens to a covered deck for added living space. A flexible area can serve as a dining room or study, providing versatility to suit your needs. The owners suite is thoughtfully designed with a spacious walk-in closet and additional storage. The Wexner C combines modern convenience with elegant touches, creating the perfect home for your lifestyle.
Builder Incentives
- Save hundreds every month with our low rates
Sales Office
Property Details
Home Type
- Condominium
Parking
- 1 Car Attached Garage
Home Design
- New Construction
Interior Spaces
- 1-Story Property
- Family Room
Kitchen
- Stainless Steel Appliances
- Kitchen Island
- Kitchen Fixtures
Bedrooms and Bathrooms
- 2 Bedrooms
- Walk-In Closet
- 2 Full Bathrooms
- Bathroom Fixtures
- Walk-in Shower
Utilities
- Central Heating and Cooling System
- Wi-Fi Available
- Cable TV Available
Additional Features
- Covered Deck
- Lawn
Community Details
- No Home Owners Association
Map
Other Plans in The Landing - Gallery II Collection
About the Builder
- The Landing - Gallery II Collection
- 485 Pilot Point Unit 1-301
- 475 Pilot Point Unit 1-300
- 465 Pilot Point Unit 1-302
- 0 Northwoods Blvd
- Yorkshire Reserve - The Oaks at Yorkshire Reserve
- 9237 Dog Leg Rd
- 50 Clubhouse Way
- 2082 Waterfall Ln
- 2010 Settlers Trail
- 2082 Settlers Trail Unit 2082
- Foxfire - Maple Street Collection
- 7585 Peters Rd
- 3320 Benchwood Rd
- 6114 Miller Ln
- Canal Heights
- 8090 Dog Leg Rd
- 14 Dorchester Dr
- 0 Springway Dr Unit 927025
- 2021 Gipsy Dr






