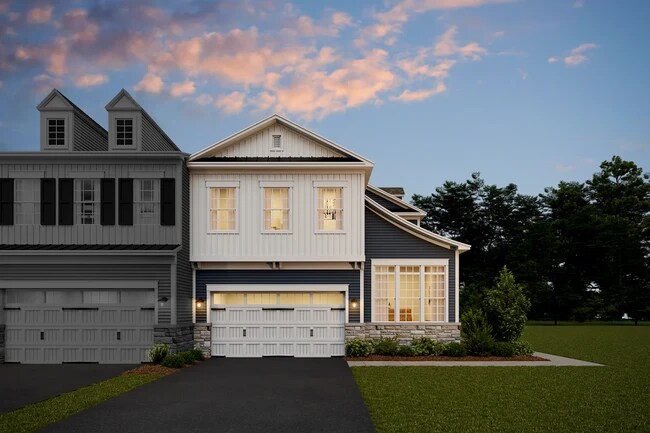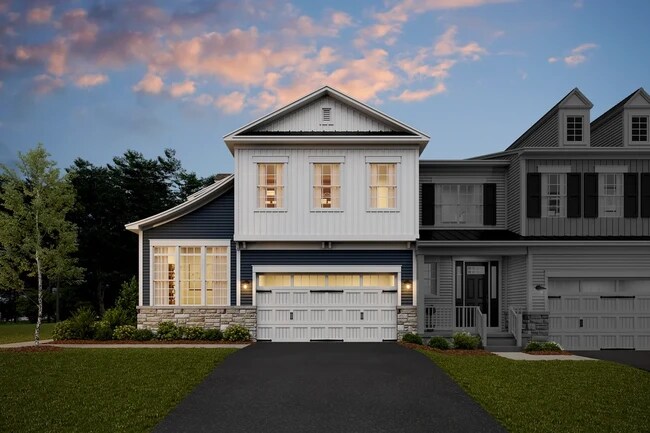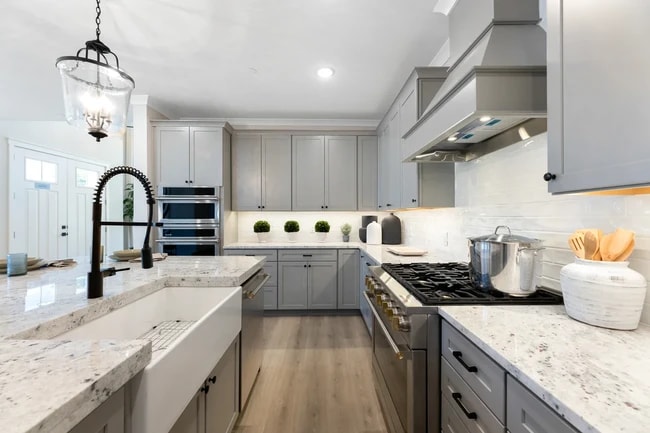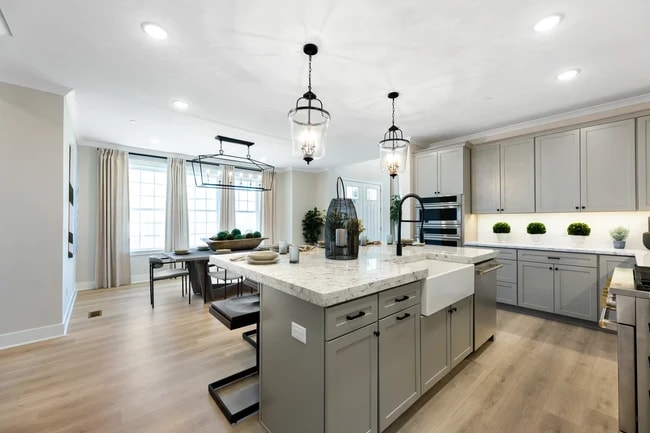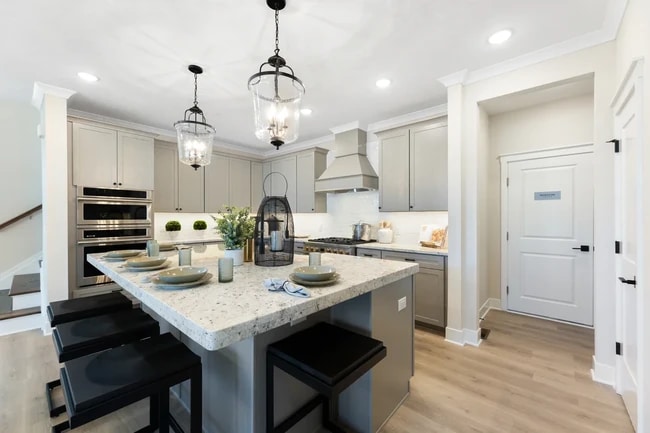Estimated payment starting at $7,915/month
Total Views
170
4
Beds
2.5
Baths
3,372
Sq Ft
$383
Price per Sq Ft
Highlights
- New Construction
- Primary Bedroom Suite
- Retreat
- Mendham Township Elementary School Rated A-
- Deck
- Loft
About This Floor Plan
The Wheaton Plan is available in Far Hills, NJ 07931, starting from $1,289,990. This design offers approximately 3,372 square feet and is available in Morris County, with nearby schools such as Mendham Township Elementary School, Mendham Township Middle School, and West Morris Mendham High School.
Townhouse Details
Home Type
- Townhome
Parking
- 2 Car Attached Garage
- Front Facing Garage
Home Design
- New Construction
Interior Spaces
- 3,372 Sq Ft Home
- 2-Story Property
- Great Room
- Dining Room
- Loft
Bedrooms and Bathrooms
- 4 Bedrooms
- Retreat
- Primary Bedroom Suite
- Walk-In Closet
- Powder Room
- Walk-in Shower
Laundry
- Laundry Room
- Laundry on main level
Outdoor Features
- Deck
- Porch
Builder Options and Upgrades
- Optional Finished Basement
Map
Nearby Homes
- 00 Branch Rd
- 43 Abby Rd
- 20 Dryden Rd
- 559 State Route 24
- 149 Overleigh Rd
- 3 Rose Hill
- 465 Cherry Ln
- 195 W Main St Unit 22
- 3 Preserve Ln
- 5 Exmoor Dr
- 3 Exmoor Dr
- 7 Exmoor Dr
- 5 Calais Rd
- 7 Calais Rd
- 000 S 4 Bridges Rd
- 1850 Burnt Mills Rd
- 95A Calais Rd
- 3 Old Orchard Terrace
- 144 Liberty Corner Rd
- 234 Dover Chester Rd
Your Personal Tour Guide
Ask me questions while you tour the home.


