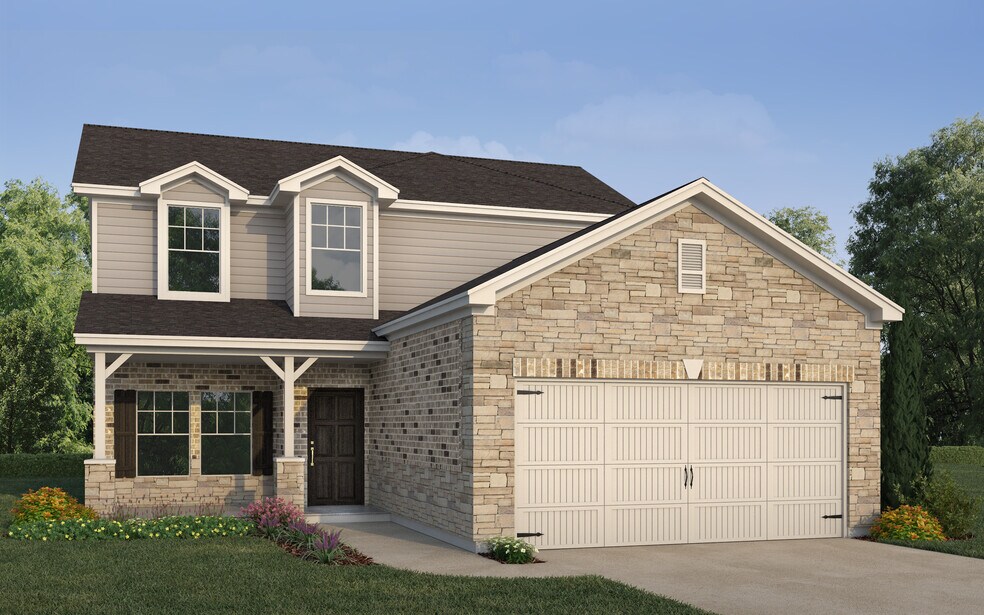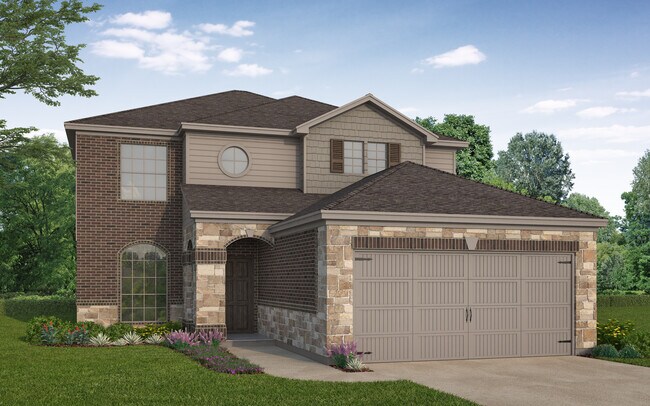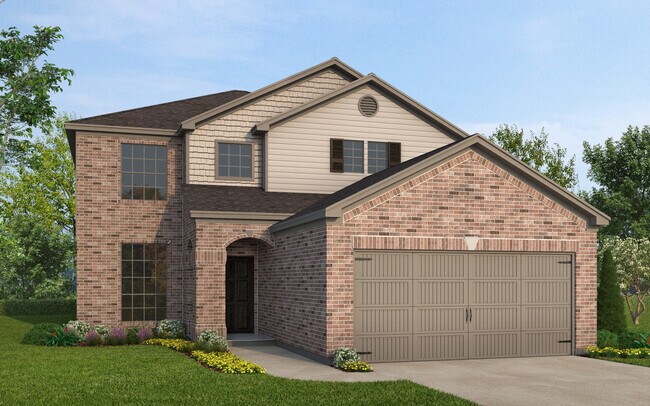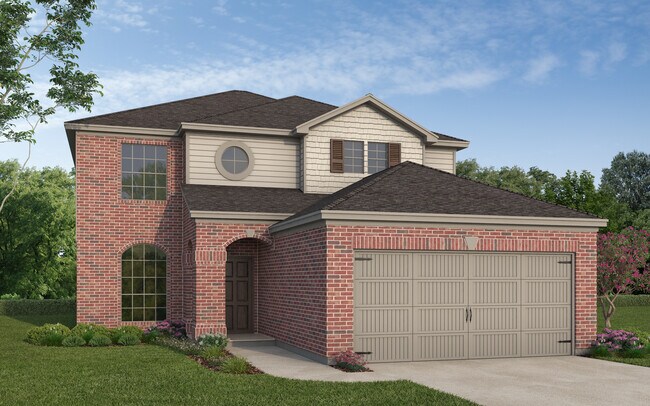
Willis, TX 77318
Estimated payment starting at $2,146/month
Highlights
- New Construction
- Game Room
- Breakfast Area or Nook
- Granite Countertops
- Covered Patio or Porch
- Walk-In Pantry
About This Floor Plan
Builder Incentives Offered* please visit our website (www.kendallhomes.net) or a sales model for more information. Introducing the Wheeler, a spectacular 2-story plan by Kendall Homes that redefines the essence of spacious and elegant living. This extraordinary residence features 5 bedrooms, 2.5 baths, and an expansive 2,597 square feet of meticulously designed living space. The flexibility of a 2/3 car garage adds practicality, allowing you to tailor it to your specific needs. Step into the Wheeler and experience a warm and inviting ambiance, accentuated by contemporary design elements. With five well-appointed bedrooms, two and a half stylish baths, and a generously laid-out floor plan across two stories, this home invites you to indulge in a lifestyle of sophistication and comfort. With plenty of bedrooms we also made sure to include plenty of space for activities, the Wheeler holds a formal dinning room connected to the kitchen for hosting those elegant dinners and a large upstairs game room for all of the fun activities. Rest assured, every Kendall Home comes with a 10-year structural warranty, providing homeowners with enduring peace of mind. The Wheeler plan is Ready to Build, offering you the flexibility to customize your dream home to perfection. Take the next step in luxury living—schedule a showing today and envision the unparalleled comfort and elegance that await you in this remarkable 2-story property.
Sales Office
Home Details
Home Type
- Single Family
HOA Fees
- $40 Monthly HOA Fees
Parking
- 2 Car Attached Garage
- Front Facing Garage
Taxes
- No Special Tax
Home Design
- New Construction
Interior Spaces
- 2,597 Sq Ft Home
- 2-Story Property
- Ceiling Fan
- Fireplace
- Formal Entry
- Family Room
- Dining Room
- Game Room
- Laundry Room
Kitchen
- Breakfast Area or Nook
- Walk-In Pantry
- Built-In Microwave
- Dishwasher
- Kitchen Island
- Granite Countertops
- Disposal
Bedrooms and Bathrooms
- 5 Bedrooms
- Walk-In Closet
- Powder Room
- Double Vanity
- Private Water Closet
- Bathtub
- Walk-in Shower
Outdoor Features
- Covered Patio or Porch
Community Details
Recreation
- Dog Park
Map
Other Plans in Clear View Estates
About the Builder
- Lake Conroe Hills
- 13015 Moon Rd
- 12595 Fm 1097 Rd W
- 11989 Barbaro Dr
- LOT 33 Shoreline
- 11827 Serena's Song Dr
- 11830 Serena's Song Dr
- 11818 Serena's Song Dr
- 11814 Serena's Song Dr
- 13325 Fm 830 Rd
- Lexington Heights
- 14931 Shavers Dr
- 7288 Lakeshore Cir
- 4832 Moonlight Dr
- Lexington Heights
- Lexington Heights
- Lexington Heights
- Lexington Heights
- 24 Lindley Survey Abstract
- 12531 Lake Conroe Hills Dr
Ask me questions while you tour the home.



