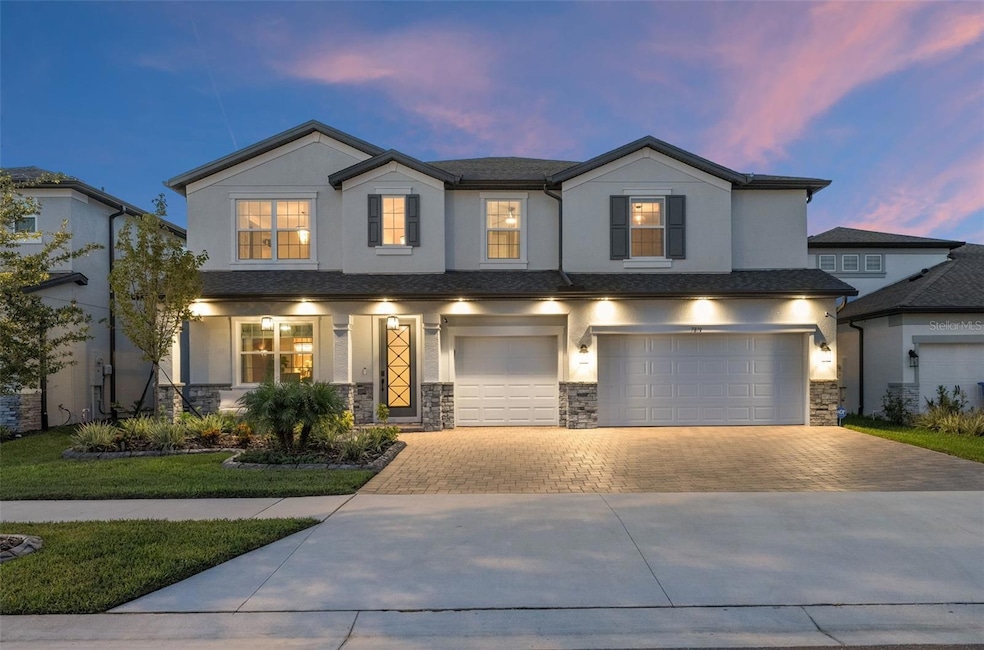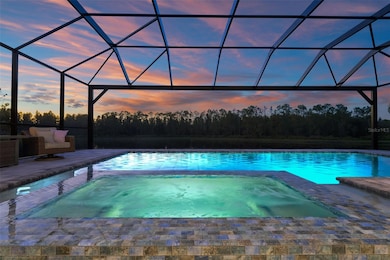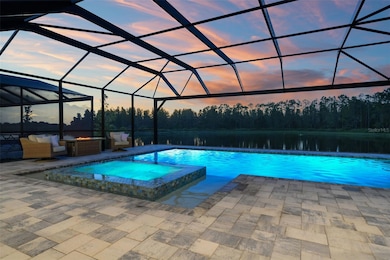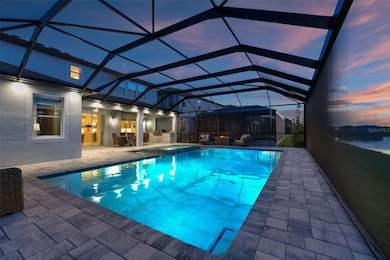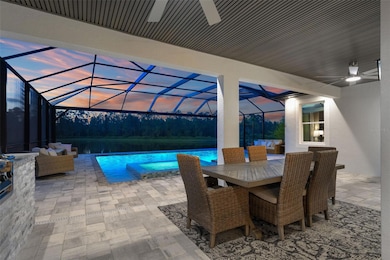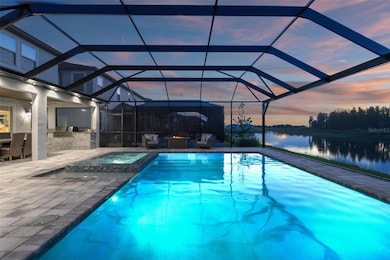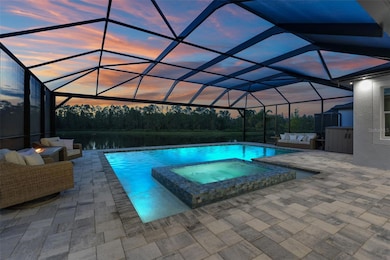
7819 Notched Pine Bend Wesley Chapel, FL 33545
Estimated payment $7,842/month
Highlights
- Screened Pool
- Pond View
- Main Floor Primary Bedroom
- Gated Community
- Open Floorplan
- Outdoor Kitchen
About This Home
Think you’ve seen custom homes? Think again. Imagine owning a home where every inch is designed not by a builder, but by an artisan. This is a one-of-a-kind residence where custom craftsmanship shines in every corner, trim, finishes, and details you won’t find in any builder-grade home. It offers style, scale, and serenity.
Featuring four bedrooms, a bonus room home theater, a designated office, double laundry rooms, and four bathrooms, with the primary suite on the first floor—this incredible home also boasts a stunning pool with panoramic preserve views, a three-car garage, and so much more, all within over 5,000 sq. ft. of living space (4,200+ heated sq. ft.).
Customized with crown molding and chair rail/wainscoting in every space. You’ll love the kitchen with soft-close cabinets and drawers, quartz waterfall-style countertops, a built-in oven, and tile flooring throughout. The living room features double screens so you can watch two games at once, while the rest of the family enjoys movie night upstairs. Notice the crystal chandeliers, custom closet shelving in the bedrooms, coffered ceilings, automatic Roman shades, and countless other thoughtful details. The home theater is upgraded with a 150-inch screen and built-in 7.1 surround sound with digital THX and subwoofer.
Step outside... the pool overlooks a peaceful pond, offering views as rare as the home itself. There’s an outdoor kitchen with a grill and a large screened-in lanai, perfect for enjoying the Florida sunset. This isn’t just a house—it’s a lifestyle upgrade.
The Whispering Oaks community has low fees and no CDD, only $94 a month for a gated community with a park and playground and located near great schools.
Homes like this aren’t made—they’re crafted. And they almost never hit the market.
Located minutes from Overpass Rd./SR-75, for a quick ride restaurants and Downtown Tampa. This home is located in the Whispering Oaks Community, near the Publix Plaza at Innovation Spring and 2 minutes from the local Starbucks and Chick Fil-A. The HOA monthly fee is only $94 per month. The closest Elementary Schools are Innovation Preparatory Academy, Watergrass Elementary School & Wesley Chapel Elementary. The Kirkland K-8 Charter School is just a few blocks away The closest middle school is Thomas Weightnman Middle School. The nearest high schools are Kirkland Academy of Innovation High School and Wesley Chapel HS. This home is located about 10 minutes away from KRATE (the new outdoor mall), 35 minutes north of Downtown Tampa, 45 minutes from Tampa International Airport, and 90 minutes from Orlando and Walt Disney World theme parks.
Full list of upgrades available upon request. Video tour available on YouTube and all the social media platforms, search by address. Buyer Tours available 7 days a week. All Buyers must be accompanied by a Licensed Real Estate Agent and must show a copy of the Home Loan Pre-Approval or a Proof of Funds letter from teh bank, before confirming a tour. No bank account screenshots will be accepted.
Listing Agent
FRANK ALBERT REALTY Brokerage Phone: 813-546-2503 License #3439794 Listed on: 07/04/2025
Home Details
Home Type
- Single Family
Est. Annual Taxes
- $1,616
Year Built
- Built in 2024
Lot Details
- 7,200 Sq Ft Lot
- South Facing Home
- Property is zoned MPUD
HOA Fees
- $94 Monthly HOA Fees
Parking
- 3 Car Attached Garage
- Workshop in Garage
- Garage Door Opener
- Driveway
Home Design
- Bi-Level Home
- Slab Foundation
- Shingle Roof
- Block Exterior
- Stucco
Interior Spaces
- 4,247 Sq Ft Home
- Open Floorplan
- Built-In Features
- Dry Bar
- Chair Railings
- Crown Molding
- Coffered Ceiling
- Tray Ceiling
- Ceiling Fan
- Shades
- Drapes & Rods
- Sliding Doors
- Entrance Foyer
- Family Room
- Living Room
- Dining Room
- Home Office
- Bonus Room
- Pond Views
- In Wall Pest System
- Laundry Room
Kitchen
- Built-In Oven
- Cooktop
- Microwave
- Dishwasher
- Wine Refrigerator
- Stone Countertops
- Solid Wood Cabinet
- Disposal
Flooring
- Carpet
- Ceramic Tile
- Vinyl
Bedrooms and Bathrooms
- 4 Bedrooms
- Primary Bedroom on Main
- Primary Bedroom Upstairs
- Split Bedroom Floorplan
- Walk-In Closet
Eco-Friendly Details
- Reclaimed Water Irrigation System
Pool
- Screened Pool
- Heated In Ground Pool
- Saltwater Pool
- Fence Around Pool
- Pool Lighting
- Heated Spa
- In Ground Spa
Outdoor Features
- Outdoor Kitchen
- Exterior Lighting
- Outdoor Grill
- Rain Gutters
Schools
- Watergrass Elementary School
- Thomas E Weightman Middle School
- Wesley Chapel High School
Utilities
- Zoned Heating and Cooling
- Thermostat
- Propane
- High Speed Internet
- Cable TV Available
Listing and Financial Details
- Visit Down Payment Resource Website
- Legal Lot and Block 53 / 11
- Assessor Parcel Number 20-25-36-0100-01100-0530
Community Details
Overview
- Community Manager Association
- Built by MI Homes
- Whispering Oaks Preserve Phs 2 Subdivision, Windsor Ii Floorplan
- The community has rules related to building or community restrictions
Recreation
- Community Playground
- Park
Security
- Gated Community
Map
Home Values in the Area
Average Home Value in this Area
Property History
| Date | Event | Price | Change | Sq Ft Price |
|---|---|---|---|---|
| 07/04/2025 07/04/25 | For Sale | $1,399,900 | -- | $330 / Sq Ft |
Similar Homes in Wesley Chapel, FL
Source: Stellar MLS
MLS Number: TB8404061
- 7241 Notched Pine Bend
- 7517 Notched Pine Bend
- 7276 Notched Pine Bend
- 33157 Rosewood Bark Way
- 33083 Windelstraw Dr
- 33006 Windelstraw Dr
- 33263 Sycamore Leaf Dr
- 32811 Woodthrush Way
- 33001 Windelstraw Dr
- 33193 Shadow Branch Ln
- 33287 Sycamore Leaf Dr
- 7134 Heather Sound Loop
- 33487 Azalea Ridge Dr
- 33106 Kateland Dr
- 33105 Kateland Dr
- 33075 Kateland Dr
- 33536 Willow Point Ct
- 32924 Estate Garden Dr
- 33191 Azalea Ridge Dr
- 7709 Imagination Place
- 7329 Notched Pine Bend
- 33251 Sycamore Leaf Dr
- 33181 Shadow Branch Ln
- 33207 Whisper Pointe Dr
- 32483 Limitless Place
- 7852 Tranquility Loop
- 32257 Snowberry Way
- 8200 Rockfleet Dr
- 32025 Garden Alcove Loop
- 32395 Turtle Grace Loop
- 7684 Stonebrook Cir
- 31611 Blue Passing Loop
- 8353 Ivy Stark Blvd
- 34126 Scarlet Sage Ct
- 7620 Stonebrook Cir
- 34146 Scarlet Sage Ct
- 34152 Verbena St
- 31653 Blue Passing Loop
- 34200 Scarlet Sage Ct
- 31869 Blue Passing Loop
