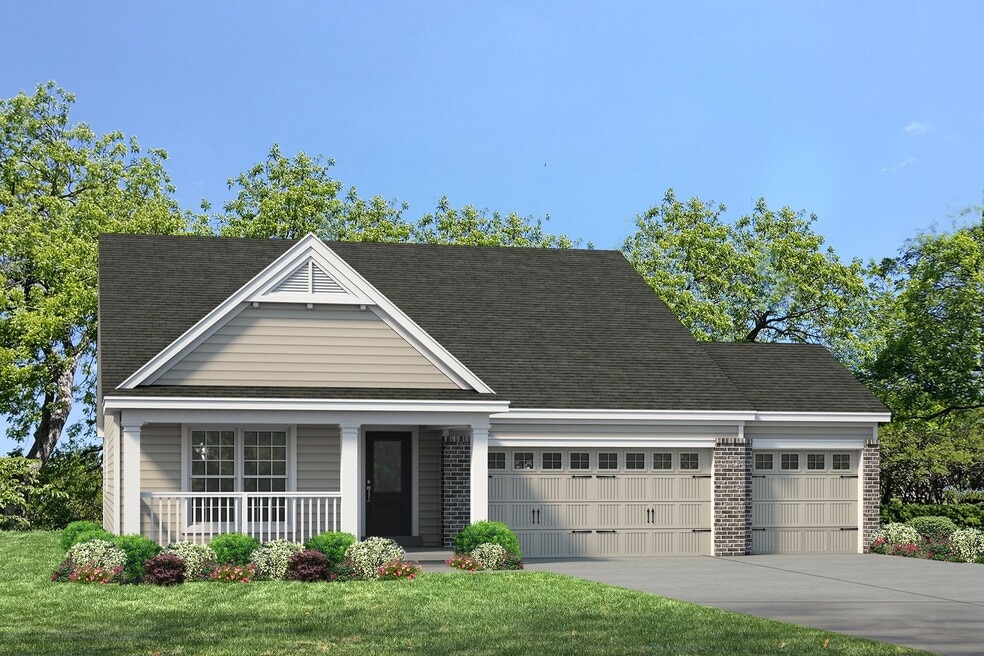
Estimated payment starting at $2,961/month
Total Views
4,170
3
Beds
2
Baths
1,819
Sq Ft
$261
Price per Sq Ft
Highlights
- New Construction
- Primary Bedroom Suite
- Great Room
- Duello Elementary School Rated A-
- Attic
- Lawn
About This Floor Plan
The Whitehall is an attractive ranch featuring an open concept floor plan and a main floor master. This home features an optional expansion plan to increase square footage, as well as options to add a study, and powder-room.
Sales Office
All tours are by appointment only. Please contact sales office to schedule.
Hours
Monday - Sunday
Office Address
1061 E Highway N
Wentzville, MO 63385
Driving Directions
Home Details
Home Type
- Single Family
Parking
- 3 Car Attached Garage
- Front Facing Garage
Home Design
- New Construction
Interior Spaces
- 1-Story Property
- Recessed Lighting
- Great Room
- Family or Dining Combination
- Attic
- Unfinished Basement
Kitchen
- Breakfast Area or Nook
- Built-In Oven
- Built-In Range
- Range Hood
- Dishwasher
- Kitchen Island
- Disposal
- Kitchen Fixtures
Flooring
- Carpet
- Vinyl
Bedrooms and Bathrooms
- 3 Bedrooms
- Primary Bedroom Suite
- Walk-In Closet
- 2 Full Bathrooms
- Primary bathroom on main floor
- Dual Sinks
- Bathroom Fixtures
- Bathtub with Shower
- Walk-in Shower
Laundry
- Laundry Room
- Laundry on main level
- Washer and Dryer Hookup
Utilities
- Central Heating and Cooling System
- Wi-Fi Available
- Cable TV Available
Additional Features
- Hand Rail
- Covered Patio or Porch
- Lawn
- Optional Finished Basement
Community Details
Overview
- No Home Owners Association
Recreation
- Pickleball Courts
- Community Playground
Map
Other Plans in Post Farms - The Villages at Post Farms Manors 3-Car
About the Builder
Fischer & Frichtel is a local, family-owned and operated company founded in St. Louis in 1945. They build stunning homes and carefree detached villas in master-planned communities, intimate enclaves, and on private lots throughout St. Charles and St. Louis Counties. Known for their legendary construction quality, on-staff carpentry team, outstanding customer service, and in-house warranty team, they have earned a strong reputation in the industry. Their team of architects and designers has developed an extensive catalog of selections, ensuring a home to suit every lifestyle. Fischer & Frichtel is a Better Business Bureau Accredited Business with an A+ rating and consistently wins awards for excellence in design, craftsmanship, and customer service.
Nearby Homes
- Post Farms - The Villages at Post Farms Manors
- Post Farms - The Villages at Post Farms Manors 3-Car
- Post Farms - Post Farms Meadows
- Post Farms - Post Farms Enclave
- 1 Wyndham E5 @ Harvest Heritage
- Post Farms - The Estates
- 2 Georgetown at Harvest Townhom
- 2 Hickory at Post Farms Enclave
- 2 Maple Expanded at Post Farms Enclave
- 2 Meadows
- 2 Fieldcrest at Post Farms Meadows
- 2 Arlington at Post Farms Meadows
- 2 Pin Oak at Post Farms Enclave
- 2 Maple at Harvest Manors
- 2 Hermitage II at Post Farms Enclave
- 2 Meadows
- 2 Belmont at Post Farms Meadows
- 2 Sequoia at Post Farms Enclave
- 401 Sunset Hollow Dr
- 2 Sterling at Harvest Manors
