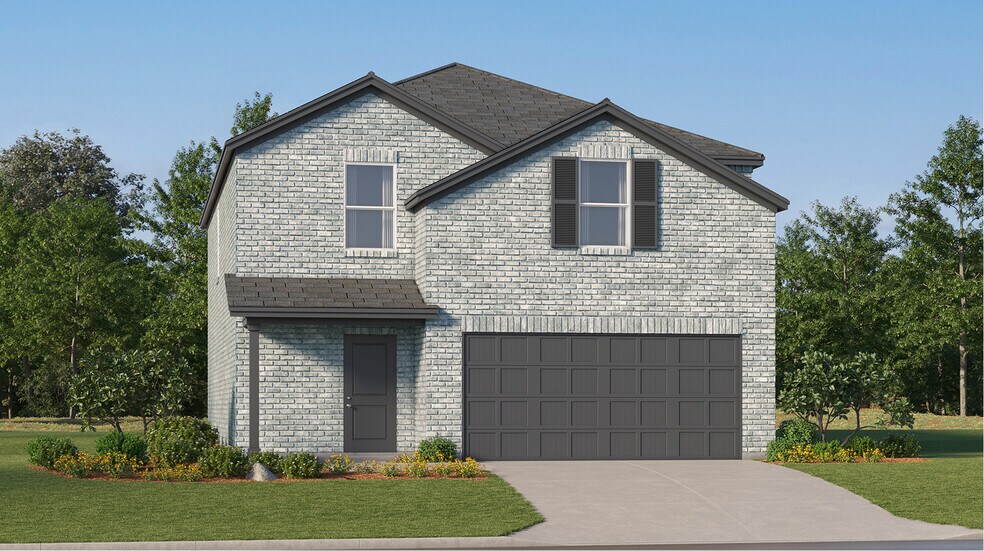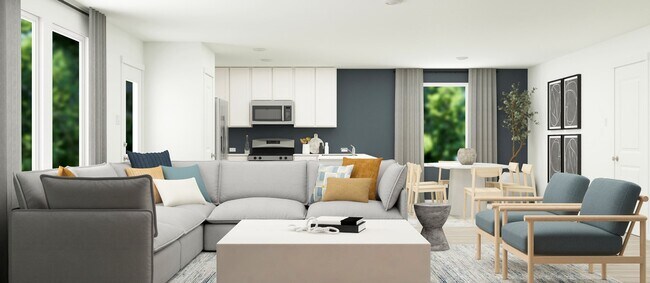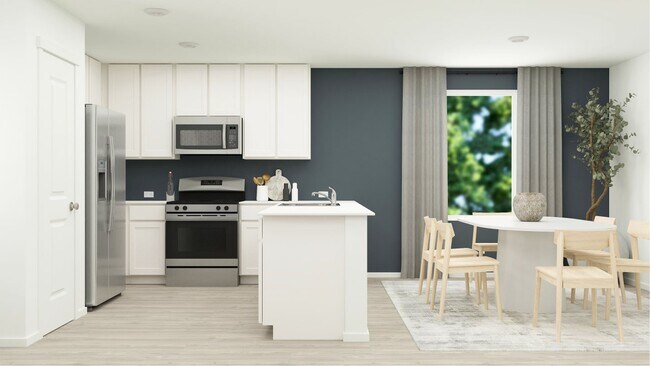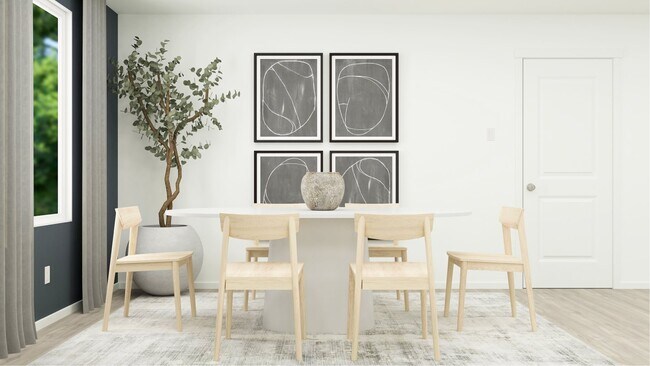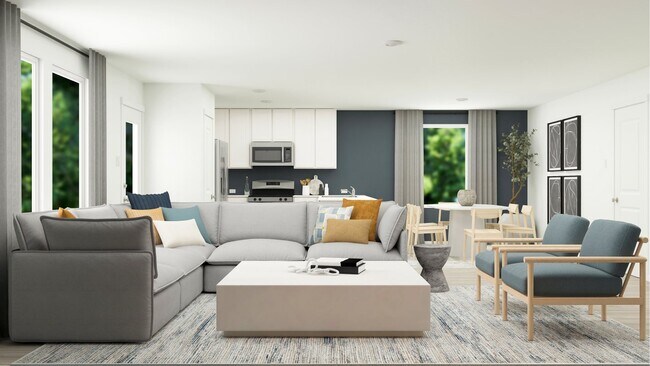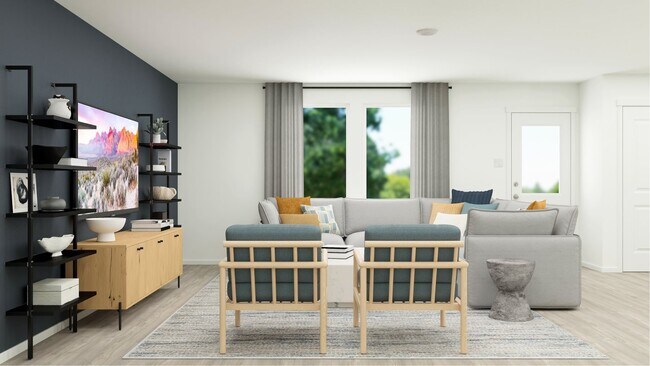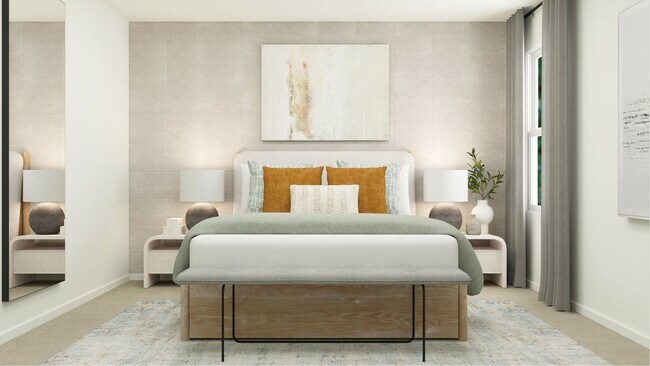
Estimated payment starting at $1,880/month
Highlights
- Waterpark
- New Construction
- Clubhouse
- Fitness Center
- Primary Bedroom Suite
- Views Throughout Community
About This Floor Plan
The first floor of this two-story home shares a spacious open layout between the kitchen, dining room and family room for easy entertaining. Upstairs are three secondary bedrooms, ideal for residents and overnight guests, surrounding a versatile loft that serves as an additional shared living space. An owner's suite sprawls across the rear of the second floor and enjoys an en-suite bathroom and a walk-in closet.
Builder Incentives
Take Advantage A Great Fixed FHA Rate! Promotional FHA Fixed Rate of 3.99% (4.757% APR)¹ Receive up to $6,000 toward Closing Costs² in Addition to Discount Points Paid to Lower the Rate. Receive up to a $55,000 Price Reduction³ Move-In Ready Appliance Package (includes refrigerator and washer/dryer)4 Offers available when you sign a purchase agreement on a select new home in the greater Houston area between 10/27/25 and 11/02/25 and close by 11/30/25. APR achieved by Lennar paid discount points.
Sales Office
| Monday |
10:00 AM - 7:00 PM
|
| Tuesday |
10:00 AM - 7:00 PM
|
| Wednesday |
10:00 AM - 7:00 PM
|
| Thursday |
10:00 AM - 7:00 PM
|
| Friday |
10:00 AM - 7:00 PM
|
| Saturday |
10:00 AM - 7:00 PM
|
| Sunday |
12:00 PM - 7:00 PM
|
Home Details
Home Type
- Single Family
Lot Details
- Lawn
HOA Fees
- $113 Monthly HOA Fees
Parking
- 2 Car Attached Garage
- Front Facing Garage
Taxes
Home Design
- New Construction
Interior Spaces
- 2-Story Property
- Family Room
- Dining Room
- Loft
Kitchen
- Eat-In Kitchen
- Breakfast Bar
- Built-In Range
- Built-In Microwave
- Dishwasher
- Stainless Steel Appliances
- Quartz Countertops
- Disposal
- Kitchen Fixtures
Flooring
- Carpet
- Luxury Vinyl Tile
Bedrooms and Bathrooms
- 4 Bedrooms
- Primary Bedroom Suite
- Walk-In Closet
- Powder Room
- Quartz Bathroom Countertops
- Bathroom Fixtures
- Bathtub with Shower
- Walk-in Shower
Laundry
- Laundry on upper level
- Washer and Dryer Hookup
Outdoor Features
- Courtyard
- Front Porch
Utilities
- Central Heating and Cooling System
- High Speed Internet
- Cable TV Available
Community Details
Overview
- Views Throughout Community
- Greenbelt
Amenities
- Courtyard
- Clubhouse
- Community Center
Recreation
- Tennis Courts
- Soccer Field
- Community Basketball Court
- Volleyball Courts
- Pickleball Courts
- Bocce Ball Court
- Community Playground
- Fitness Center
- Waterpark
- Community Pool
- Splash Pad
- Park
- Dog Park
- Recreational Area
- Trails
Map
Other Plans in Cypress Green - Cottage IV Collection
About the Builder
- Cypress Green - Cottage IV Collection
- 22210 Rome Breeze Dr
- 19418 Saint Green Dr
- 21803 Paphos Dr
- 19415 Valletta Green Dr
- Cypress Green
- Cypress Green
- Cypress Green
- 21923 Oia Island Dr
- 21927 Oia Island Dr
- Cypress Green
- Cypress Green - Classic Collection
- Cypress Green - Watermill Collection
- Cypress Green - Bristol Collection
- Cypress Green
- 19611 San Severino Dr
- 19607 San Severino Dr
- 19603 San Severino Dr
- 19615 San Severino Dr
- 19627 San Severino Dr
