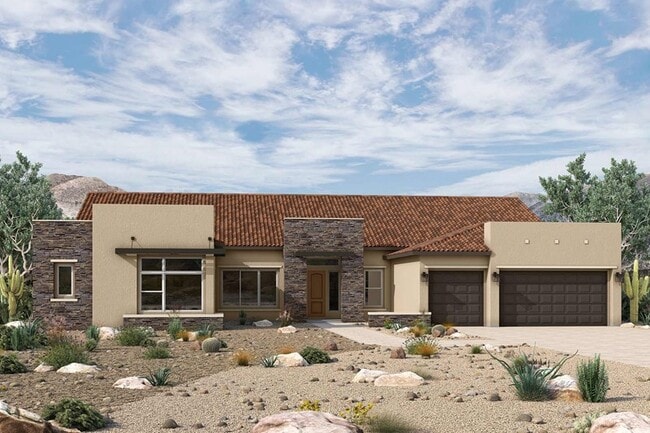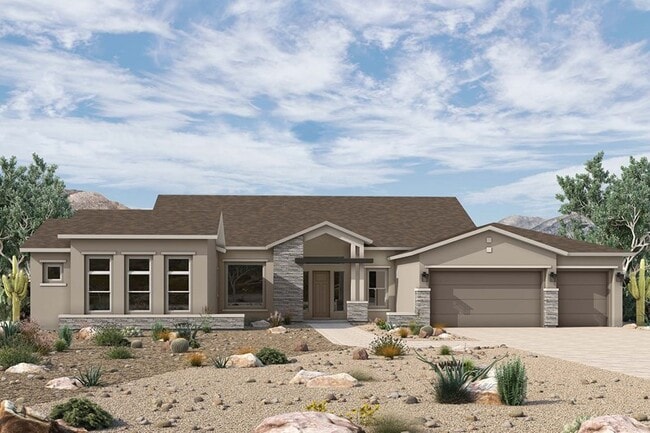
Queen Creek, AZ 85142
Estimated payment starting at $8,358/month
Highlights
- Golf Course Community
- New Construction
- Covered Patio or Porch
- Dr. Gary and Annette Auxier Elementary School Rated A
- Home Office
- Community Gazebo
About This Floor Plan
Welcome to the classic and contemporary luxuries of The Whitewing floor plan by David Weekley Homes in Legado West. Vibrant space and limitless potential make the open family, dining and outdoor living areas a decorator’s dream. Birthday cakes, holiday celebrations, and shared memories will all begin in the lovely kitchen overlooking the entry, family room, TV room, covered patio and adjacent dining space. Two studies rest on either side of the glamorous entry, one situated to welcome guests, the other turned to provide a quiet space. The Owner’s Retreat provides a glamorous place to begin and end each day with a luxurious Owner’s Bath and walk-in closet. Four additional bedroom suites and a 4-car garage give this home all the space you need to start a new chapter in style. Chat with the David Weekley Homes at Legado West Team to learn more about the community amenities you’ll enjoy after moving into this new home in Queen Creek, AZ.
Builder Incentives
Up to $40,000 in flex Dollars. Offer valid January, 15, 2026 to March, 16, 2026.
Sales Office
All tours are by appointment only. Please contact sales office to schedule.
| Monday - Tuesday |
10:00 AM - 6:00 PM
|
| Wednesday |
1:00 PM - 6:00 PM
|
| Thursday - Sunday |
10:00 AM - 6:00 PM
|
Home Details
Home Type
- Single Family
Parking
- 4 Car Attached Garage
- Front Facing Garage
Home Design
- New Construction
Interior Spaces
- 4,578-4,581 Sq Ft Home
- 1-Story Property
- Family Room
- Combination Kitchen and Dining Room
- Home Office
Kitchen
- Walk-In Pantry
- Kitchen Island
Bedrooms and Bathrooms
- 5 Bedrooms
- Walk-In Closet
- Powder Room
- Dual Vanity Sinks in Primary Bathroom
- Private Water Closet
- Bathtub with Shower
- Walk-in Shower
Laundry
- Laundry Room
- Laundry on main level
- Washer and Dryer Hookup
Outdoor Features
- Covered Patio or Porch
Community Details
Recreation
- Golf Course Community
- Community Playground
- Park
Additional Features
- Greenbelt
- Community Gazebo
Map
Move In Ready Homes with this Plan
Other Plans in Legado West - Tierra
About the Builder
Frequently Asked Questions
- Legado West - Tierra
- Legado West - Suelo
- Legado - Summit Collection
- Legado - Landmark Collection
- Legado - Voyage Collection
- 18526 E Cloud Rd Unit 52
- 24926 S 182nd Place Unit 5
- 19215 E Cloud Rd Unit 2A
- xxx E Queen Creek Rd
- 19518 E Melissa Place Unit 1
- 18846 E Vallejo St Unit 11
- 19503 E Vallejo St Unit 9
- 000xx E San Tan Blvd Unit 4
- 7339 S 169th Way
- 0 S Grapefruit Dr Unit 23 6886100
- 21410 S Greenfield Rd
- 25711 S 198th St
- Ellsworth Ranch - Capstone Collection
- Ellsworth Ranch - Voyage Collection
- 26625 S 187th St Unit 16
Ask me questions while you tour the home.






