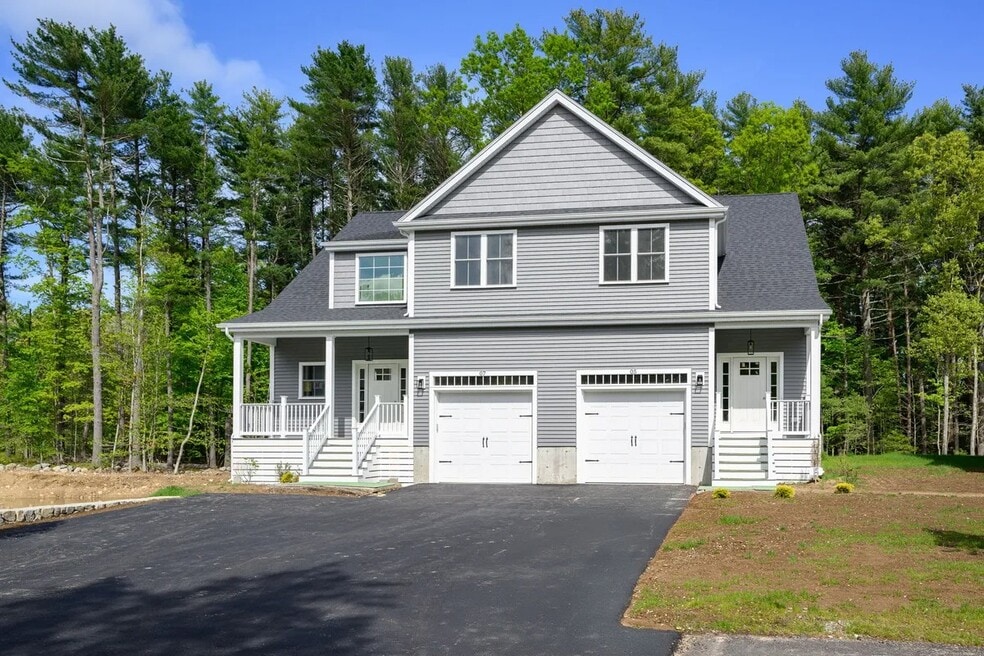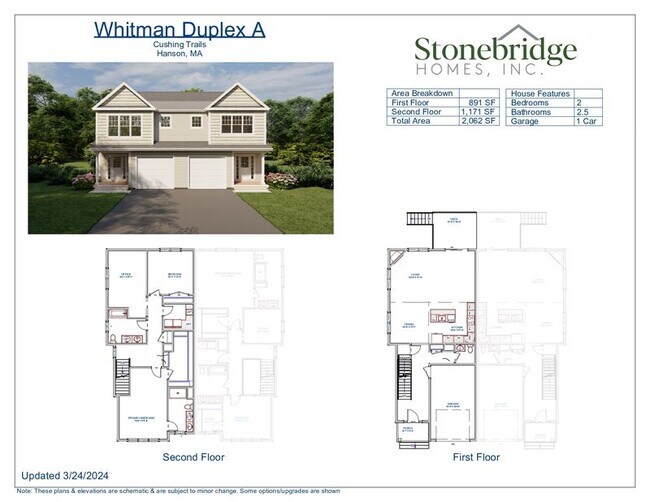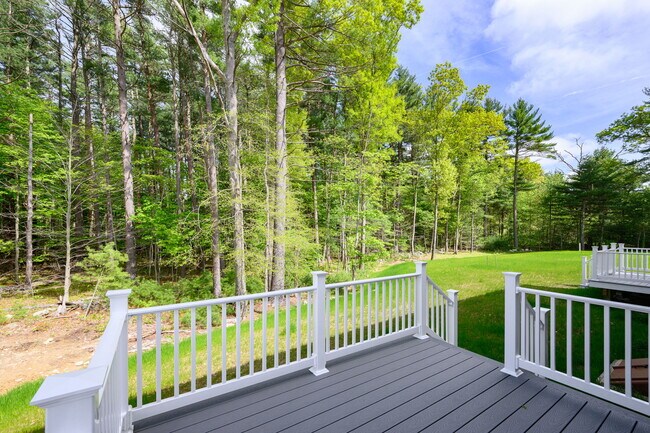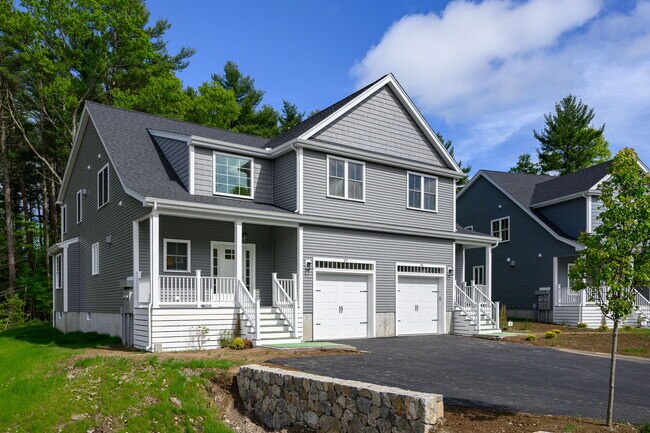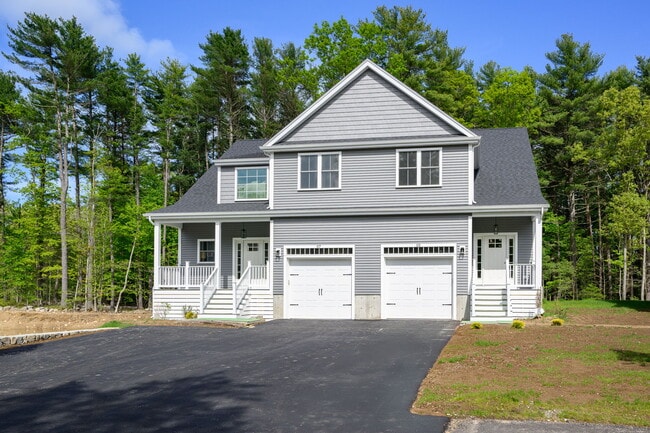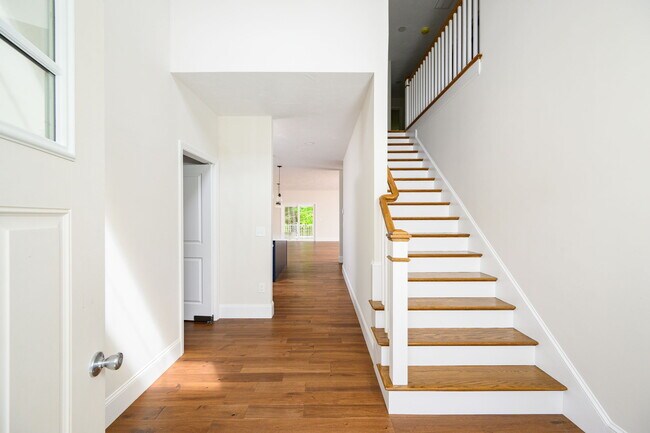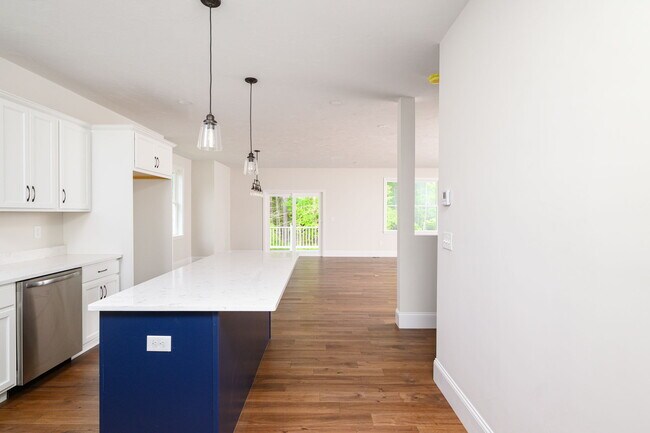
Estimated payment starting at $3,921/month
Total Views
10,418
2
Beds
2.5
Baths
2,062
Sq Ft
$305
Price per Sq Ft
Highlights
- New Construction
- Deck
- No HOA
- Primary Bedroom Suite
- Lawn
- Breakfast Area or Nook
About This Floor Plan
Introducing the Whitman duplex unit, a spacious home offering 2060 sq ft, 2 beds, 2.5 baths, a dedicated office, and a large laundry room. The main level features an inviting living area and modern kitchen. Upstairs, find peaceful bedrooms and a convenient office. With a large laundry room and charming design, this duplex is a must-see! Prices subject to change without notice; photos and plans are facsimile. *Base prices shown for designs, excludes lot premiums if applicable.
Sales Office
All tours are by appointment only. Please contact sales office to schedule.
Hours
Monday - Sunday
Office Address
22 Howland Trl
Hanson, MA 02341
Townhouse Details
Home Type
- Townhome
Lot Details
- Lawn
Parking
- 1 Car Attached Garage
- Front Facing Garage
Home Design
- New Construction
- Duplex Unit
Interior Spaces
- 2-Story Property
- Fireplace
- Living Room
- Dining Room
- Open Floorplan
- Basement
Kitchen
- Breakfast Area or Nook
- Eat-In Kitchen
- Breakfast Bar
- Walk-In Pantry
- Built-In Range
- Kitchen Island
- Kitchen Fixtures
Bedrooms and Bathrooms
- 2 Bedrooms
- Primary Bedroom Suite
- Walk-In Closet
- Powder Room
- Bathroom Fixtures
- Bathtub with Shower
- Walk-in Shower
Laundry
- Laundry Room
- Laundry on upper level
- Washer and Dryer Hookup
Outdoor Features
- Deck
- Front Porch
Utilities
- Central Heating and Cooling System
- High Speed Internet
- Cable TV Available
Community Details
- No Home Owners Association
Map
Other Plans in Cushing Trails
About the Builder
Stonebridge Homes is a comprehensive construction firm with a specialization in crafting communities showcasing both single-family homes and condominiums, predominantly situated in Southeastern Massachusetts. Their priority lies in creating distinctive neighborhoods that cater to diverse homebuyers, guaranteeing top-notch quality and streamlining the entire process. Each neighborhood is carefully designed to offer more than just a place to live, but a vibrant community experience.
Nearby Homes
- Cushing Trails
- 7 Hayford Trail Unit 12
- Lot 5 Princeton Way
- Lot 2 Harvard Rd
- Lot 6 Way
- 19 Pat Rose Way
- 20 Pat Rose Way
- 256 Center St
- 80 Phillips St
- 1054 Main St
- 300 High St
- 848 N Bedford St
- 848 N Bedford St Phase IV
- 848 N
- 14 Dyer St Unit 14
- 12 Dyer St Unit 12
- 170 Elm St
- 0 Bedford St
- 585 N Bedford St
- 26 Alger St
