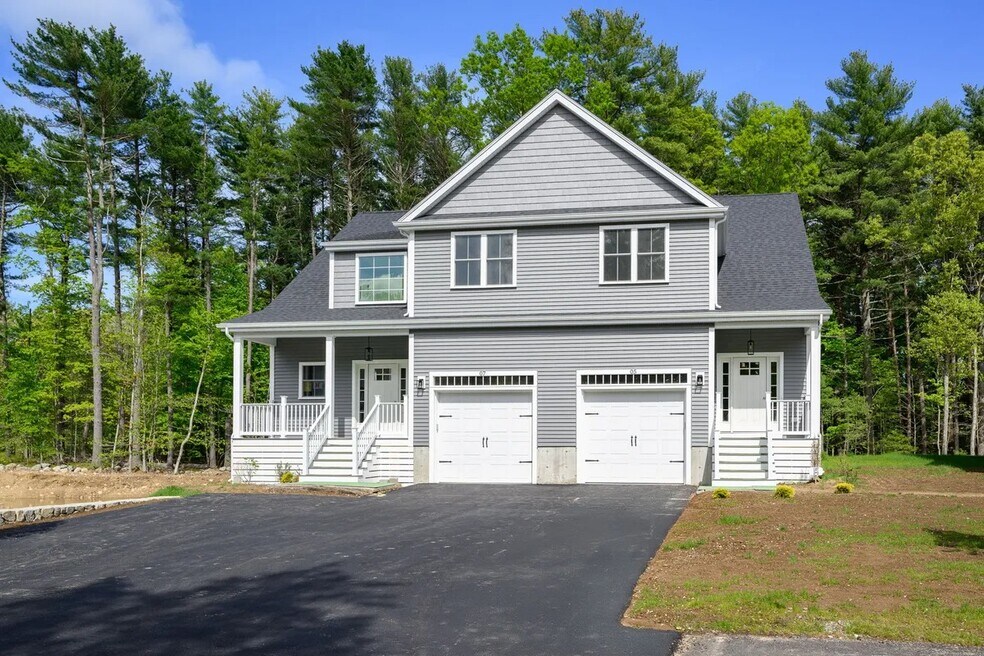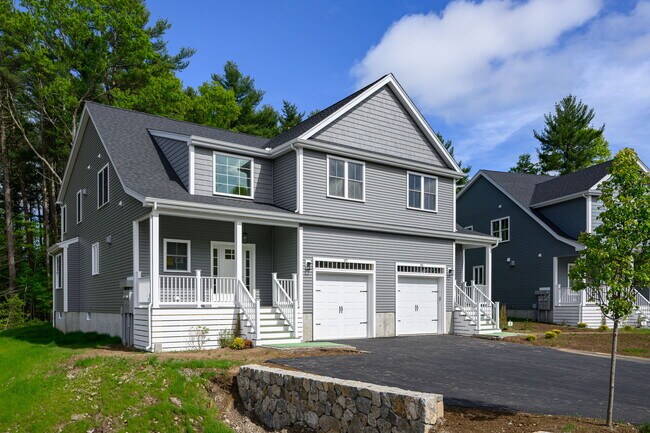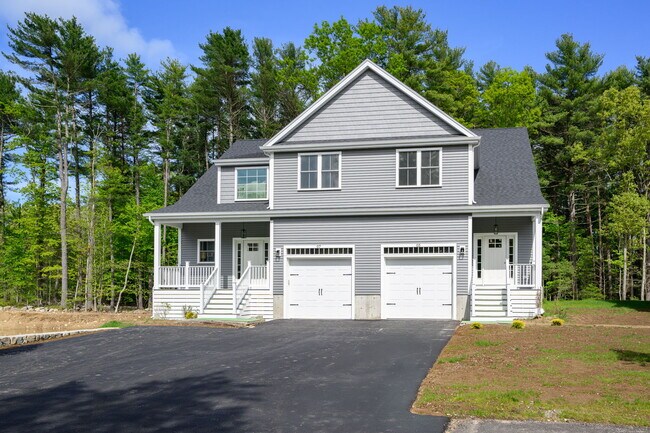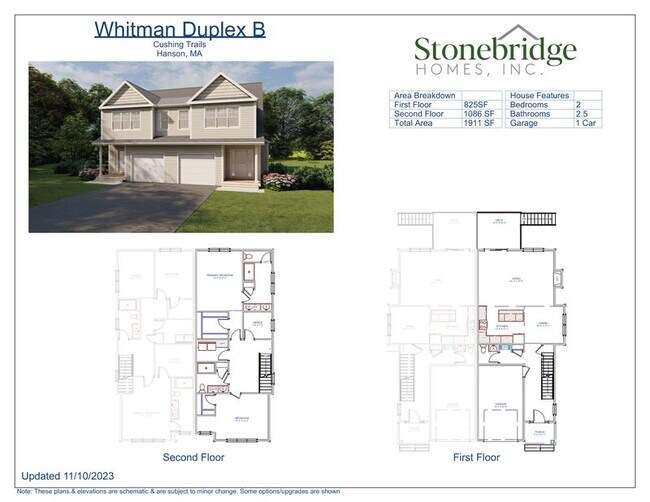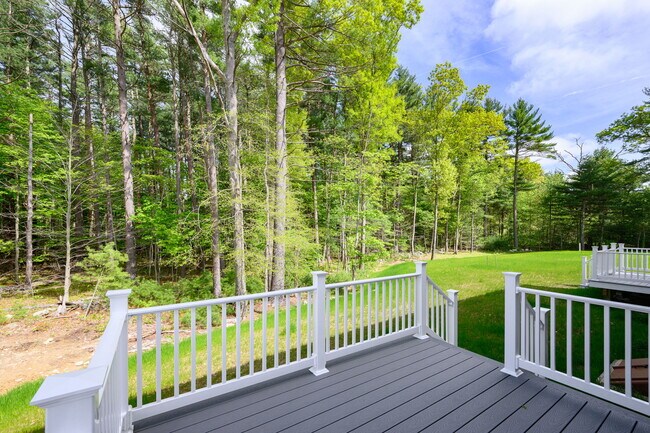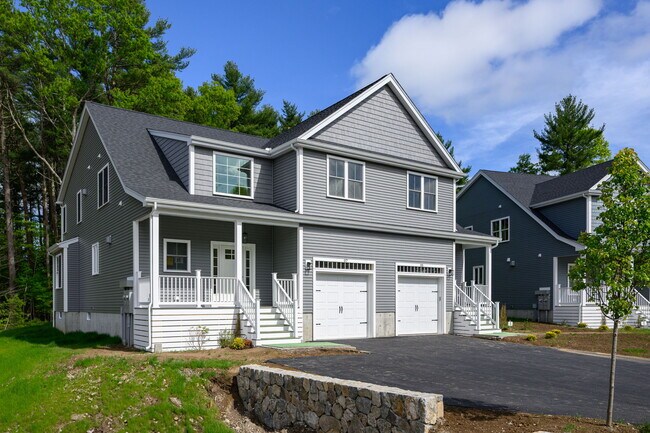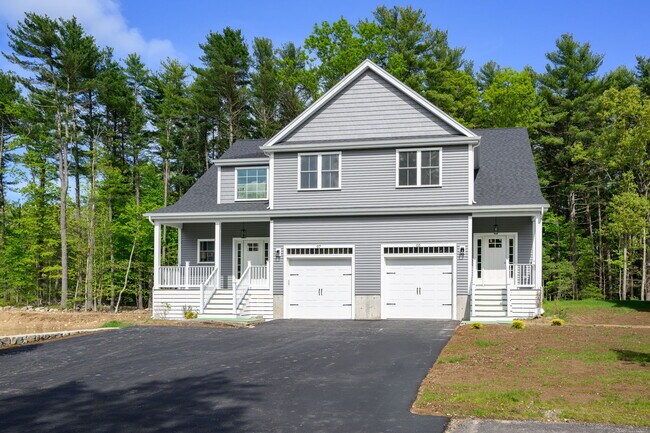Estimated payment starting at $3,885/month
Total Views
9,939
2
Beds
2.5
Baths
1,911
Sq Ft
$329
Price per Sq Ft
Highlights
- New Construction
- Deck
- No HOA
- Primary Bedroom Suite
- Lawn
- Home Office
About This Floor Plan
The Whitman B Plan by Stonebridge Homes Inc. is available in the Cushing Trails community in Hanson, MA 02341, starting from $629,000. This design offers approximately 1,911 square feet and is available in Plymouth County, with nearby schools such as Hanson Middle School, Indian Head Elementary School, and Whitman-Hanson Regional High School.
Sales Office
All tours are by appointment only. Please contact sales office to schedule.
Office Address
22 Howland Trl
Hanson, MA 02341
Townhouse Details
Home Type
- Townhome
Lot Details
- Lawn
Parking
- 1 Car Attached Garage
- Front Facing Garage
Home Design
- New Construction
- Duplex Unit
Interior Spaces
- 1,911 Sq Ft Home
- 2-Story Property
- Living Room
- Combination Kitchen and Dining Room
- Home Office
Kitchen
- Breakfast Area or Nook
- Built-In Range
- Kitchen Island
Bedrooms and Bathrooms
- 2 Bedrooms
- Primary Bedroom Suite
- Walk-In Closet
- Powder Room
- Walk-in Shower
Laundry
- Laundry Room
- Laundry on upper level
- Washer and Dryer Hookup
Outdoor Features
- Deck
- Front Porch
Utilities
- Central Heating and Cooling System
- High Speed Internet
- Cable TV Available
Community Details
- No Home Owners Association
Map
About the Builder
Stonebridge Homes is a comprehensive construction firm with a specialization in crafting communities showcasing both single-family homes and condominiums, predominantly situated in Southeastern Massachusetts. Their priority lies in creating distinctive neighborhoods that cater to diverse homebuyers, guaranteeing top-notch quality and streamlining the entire process. Each neighborhood is carefully designed to offer more than just a place to live, but a vibrant community experience.
Nearby Homes
- Cushing Trails
- Lot 5 Princeton Way
- 84 Liberty St
- Lot 6 Way
- 126-130 Franklin St
- 26 Franklin St
- Plan B Northville Village Unit Plan B
- Unit 1 Northville Village Unit Plan A
- Unit 1 Northville Village
- 51 Cervelli Farm Dr
- 23 Cervelli Farm Dr
- 9 Cervelli Farm Dr
- 80 Phillips St
- Plan A Northville Village Unit Plan A
- Plan A Northville Village
- 1054 Main St
- 300 High St
- 848 N Bedford St
- 848 N Bedford St Phase IV
- 848 N

