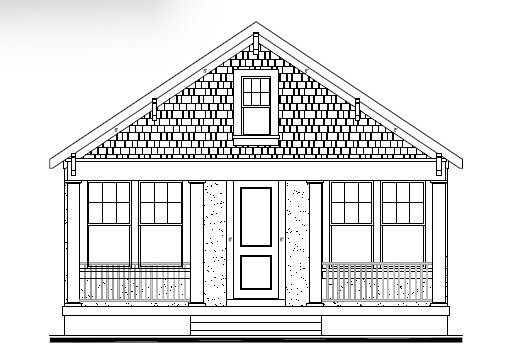
Verified badge confirms data from builder
South Jordan, UT 84009
Estimated payment starting at $3,685/month
Total Views
803
4
Beds
3
Baths
1,977
Sq Ft
$297
Price per Sq Ft
Highlights
- Lakefront Beach
- Loft
- No HOA
- New Construction
- Great Room
- Community Pool
About This Floor Plan
Ivory Homes
Sales Office
All tours are by appointment only. Please contact sales office to schedule.
Office Address
6668 W Key Largo Way
South Jordan, UT 84009
Driving Directions
Home Details
Home Type
- Single Family
Parking
- 2 Car Attached Garage
- Side Facing Garage
Home Design
- New Construction
Interior Spaces
- 1-Story Property
- Formal Entry
- Great Room
- Loft
Kitchen
- Breakfast Area or Nook
- Walk-In Pantry
- Built-In Oven
- Built-In Range
- Built-In Microwave
- Dishwasher
- Kitchen Island
Bedrooms and Bathrooms
- 4 Bedrooms
- Walk-In Closet
- Powder Room
- 3 Full Bathrooms
- Double Vanity
- Bathtub with Shower
- Walk-in Shower
Laundry
- Laundry Room
- Laundry on main level
- Washer and Dryer
Outdoor Features
- Covered Patio or Porch
Utilities
- Central Heating and Cooling System
- High Speed Internet
- Cable TV Available
Community Details
Overview
- No Home Owners Association
- Lakefront Beach
- Community Lake
- Water Views Throughout Community
Amenities
- Picnic Area
- Restaurant
- Community Center
- Amenity Center
Recreation
- Community Boardwalk
- Tennis Courts
- Soccer Field
- Community Basketball Court
- Volleyball Courts
- Community Playground
- Community Pool
- Park
- Bike Racetrack
- Trails
Map
Move In Ready Homes with this Plan
Other Plans in Cascade Village - Daybreak
About the Builder
Ivory Homes, Utah's Number One Homebuilder for 34 years, invites you to explore its offerings. Its architects and designers bring decades of experience to every home plan provided. Recognized as ProBuilder Magazine's National Homebuilder of the Year, Ivory Homes is a locally owned and operated company with a deep understanding of Utah's unique landscape and climate. The company is committed to ensuring the quality of your home today and its value in the future.
Nearby Homes
- 11568 S Flying Fish Dr Unit 1-119
- Cascade Village - Parkside Village Townhomes
- Cascade Village - Lexington Towns
- Cascade Village - Duets
- 11394 S Watercourse Rd Unit 374
- Cascade Village - Cottage Courts
- Watermark Village - Daybreak Watermark
- Cascade Village - Contempo Collection at Daybreak
- Cascade Village - Providence Series
- Cascade Village - Watermark Townhomes
- Cascade Village - Daybreak
- Cascade Village - Watermark Single Family
- Watermark Village - Watermark Towns
- 7012 W Lake Ave
- 6748 W Splash Way
- Cascade Village - Parkside Village Single Family
- 11383 S Watercourse Rd Unit 206
- 11782 S Flying Fish Dr
- 6644 W 11800 S
- 11668 S Outfitter Way
