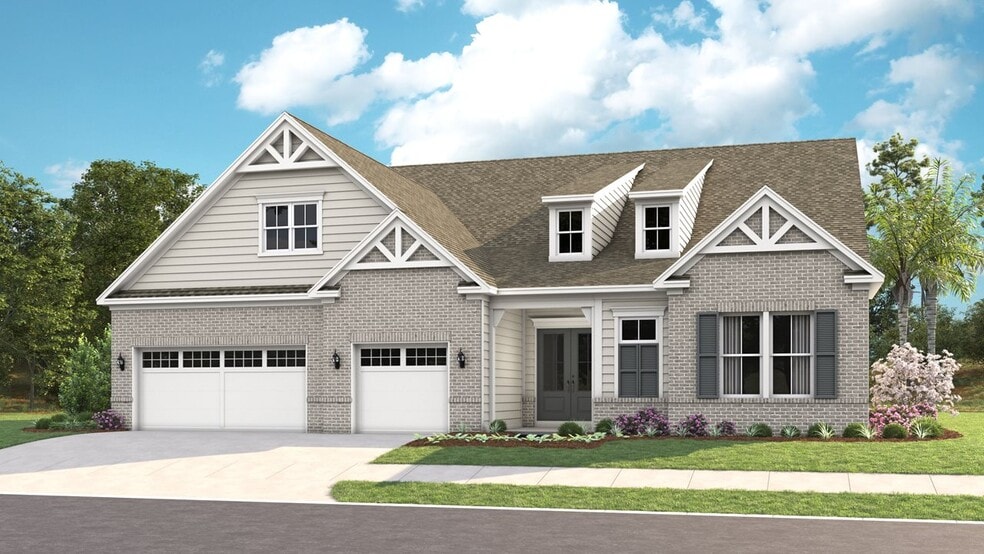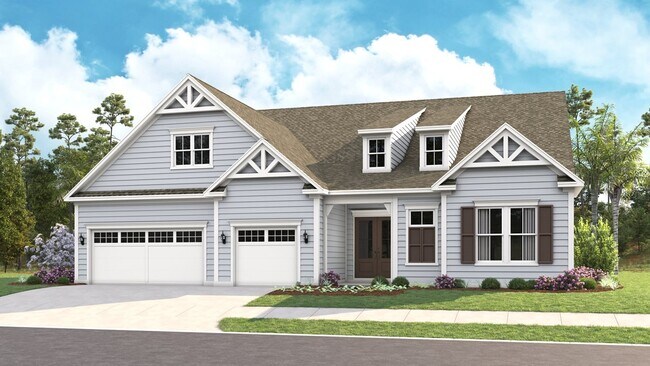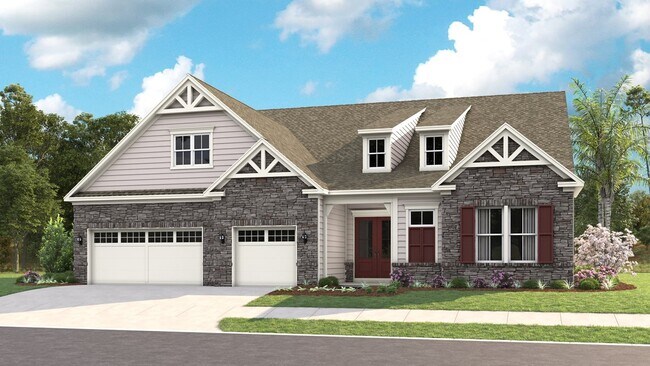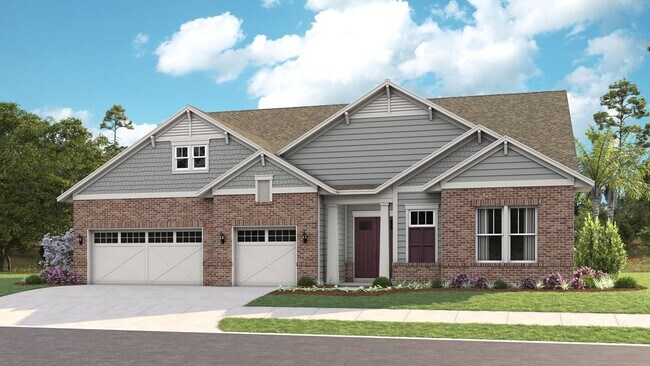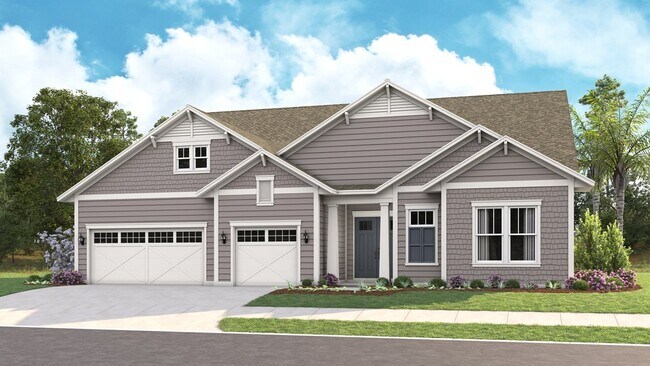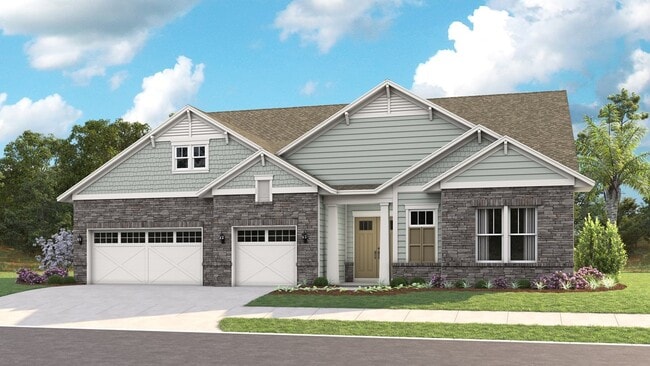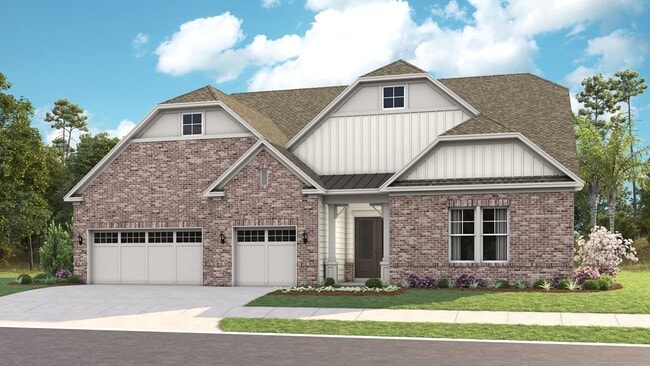
Newnan, GA 30263
Estimated payment starting at $4,209/month
Highlights
- Fitness Center
- Fishing
- Primary Bedroom Suite
- New Construction
- Active Adult
- Gated Community
About This Floor Plan
Style and grandeur await in this 3 Bedroom, 3 Full and 1 Half Bath Home. Upon entry into the home the Foyer welcomes guest into the Dining and Great Room. Just off the Foyer is a vestibule to the two secondary Bedrooms each with a private Bath. Off the Great Room is an open Flex space that can be personalized to a Fitness Room, Study, Dining Room, or converted to a secondary Owner s Suite or In-law Suite when combined with Bedroom 2. The center piece in this home is the massive Island in the gourmet Kitchen and a walk-thru Pantry behind the cook wall. Across the home, the Owner s Suite creates a private sanctuary with many Bath options from Deluxe Shower, Free-standing Tub, Tub in Walk-in Shower and more. For those looking for additional space Bonus Room and Daylight Basement options are available. To learn about all the ways you can have this home built around you, contact a Cresswind at Spring Haven New Home Guide.
Sales Office
| Monday - Saturday |
10:00 AM - 5:00 PM
|
| Sunday |
12:00 PM - 5:00 PM
|
Home Details
Home Type
- Single Family
Lot Details
- Minimum 60 Ft Wide Lot
- Landscaped
- Sprinkler System
- Lawn
HOA Fees
- $269 Monthly HOA Fees
Parking
- 3 Car Attached Garage
- Front Facing Garage
Taxes
- No Special Tax
Home Design
- New Construction
Interior Spaces
- 1-Story Property
- Tray Ceiling
- Main Level 10 Foot Ceilings
- Great Room
- Family or Dining Combination
- Flex Room
- Attic
- Basement
Kitchen
- Eat-In Kitchen
- Walk-In Pantry
- ENERGY STAR Qualified Dishwasher
- Dishwasher
- Kitchen Island
- Granite Countertops
- Disposal
Flooring
- Engineered Wood
- Carpet
- Tile
Bedrooms and Bathrooms
- 3 Bedrooms
- Primary Bedroom Suite
- Walk-In Closet
- Powder Room
- Primary bathroom on main floor
- Quartz Bathroom Countertops
- Split Vanities
- Dual Vanity Sinks in Primary Bathroom
- Private Water Closet
- Freestanding Bathtub
- Bathtub with Shower
- Walk-in Shower
Laundry
- Laundry Room
- Laundry on main level
Home Security
- Home Security System
- Pest Guard System
- Sentricon Termite Elimination System
Outdoor Features
- Lanai
Utilities
- Central Heating and Cooling System
- Tankless Water Heater
- High Speed Internet
- Cable TV Available
Community Details
Overview
- Active Adult
- Association fees include internet, lawn maintenance, ground maintenance, security
- Community Lake
- Pond in Community
Amenities
- Clubhouse
- Planned Social Activities
Recreation
- Tennis Courts
- Pickleball Courts
- Fitness Center
- Community Pool
- Fishing
- Fishing Allowed
- Event Lawn
- Trails
Security
- Gated Community
Map
Other Plans in Cresswind at Spring Haven - Monroe Collection
About the Builder
- Cresswind at Spring Haven - Bacal Collection
- Cresswind at Spring Haven - Monroe Collection
- Cresswind at Spring Haven - Hepburn Collection
- Cresswind at Spring Haven - Carson Collection
- 0 E Newnan Rd Unit 10589167
- 173 Martin Luther King Dr
- LOT 1 Joe Roberts Rd
- LOT 3 Joe Roberts Rd
- 885 Alex Stephens Rd Unit LOT 1
- 837 Alex Stephens Rd Unit 2
- 757 Alex Stephens Rd Unit 5
- 743 Alex Stephens Rd Unit LOT 6
- 779 Alex Stephens Rd Unit LOT 4
- 0 Teasley Trail Unit 10600969
- 0 Susie Place Unit 10567588
- 32 Umber Ln Unit LOT 12
- 30 Umber Ln Unit LOT 11
- 28 Umber Ln Unit LOT 10
- 51 Burke Rd
- 23 Corn Crib Dr
