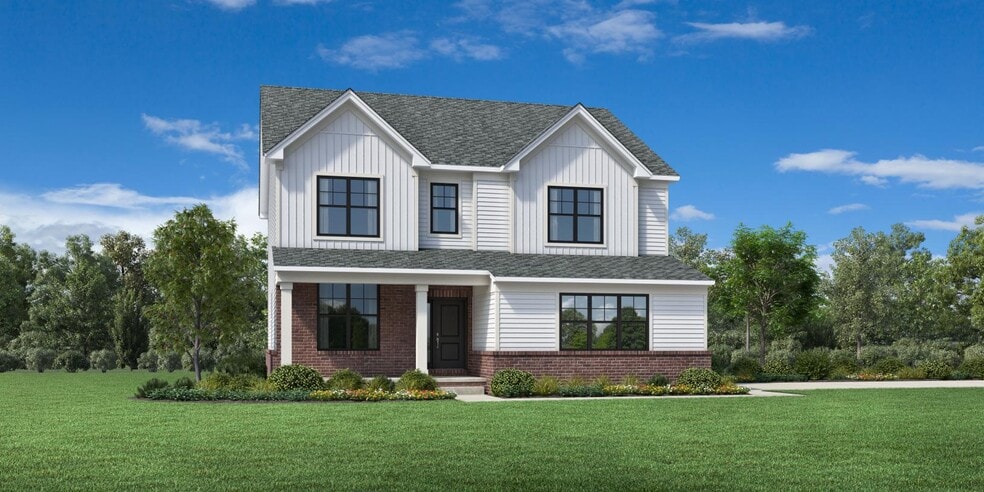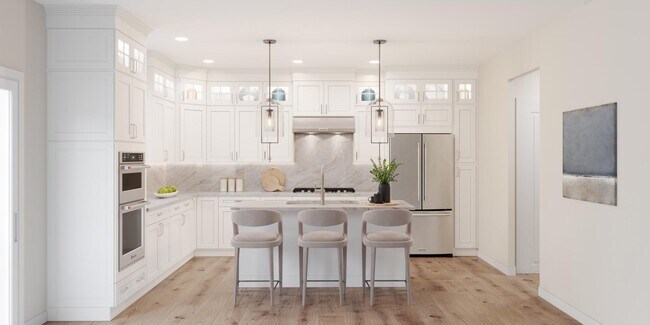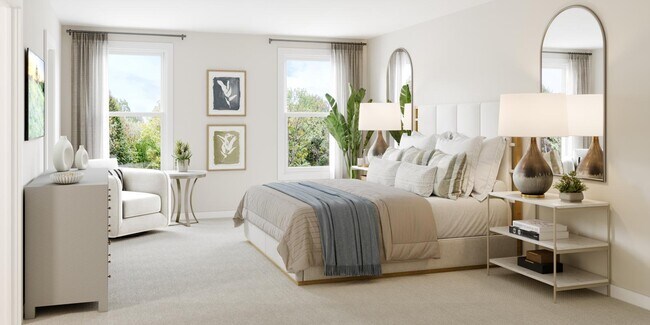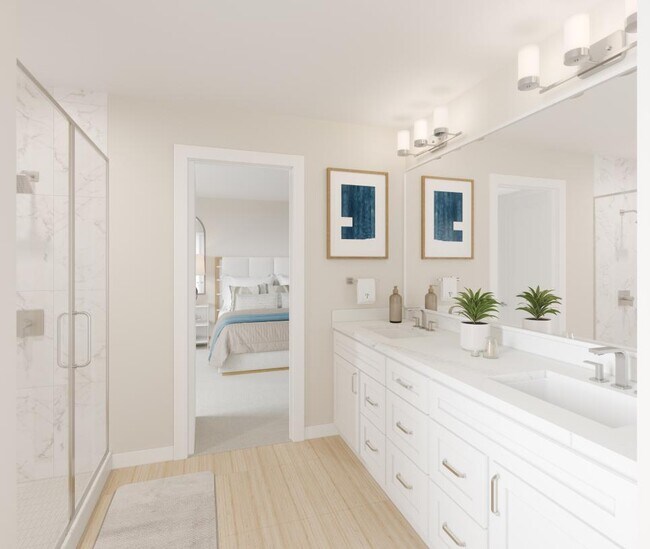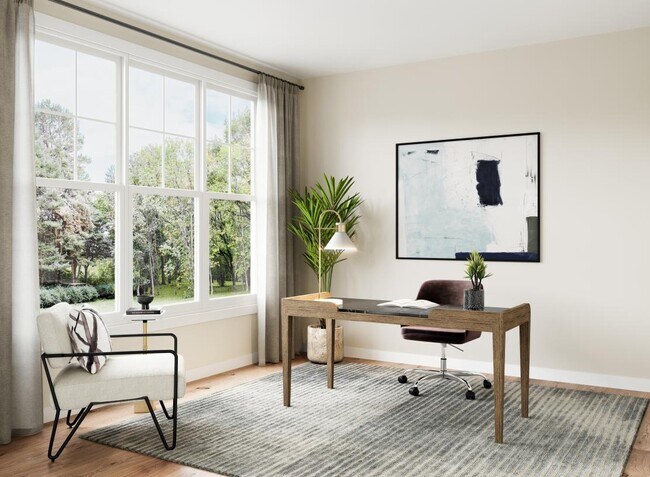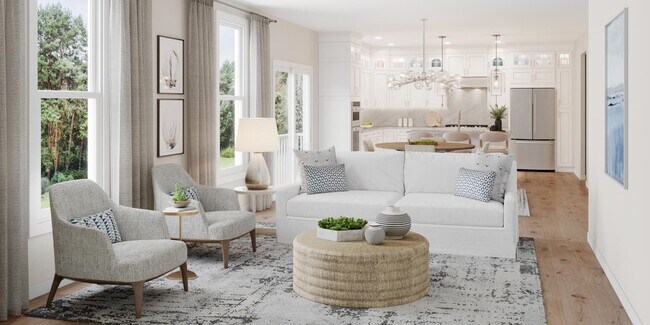
Saline, MI 48176
Estimated payment starting at $3,934/month
Highlights
- New Construction
- Primary Bedroom Suite
- High Ceiling
- Harvest Elementary School Rated A
- Pond in Community
- Great Room
About This Floor Plan
Discover the epitome of luxury living in the beautifully designed Whittaker. A bright foyer flows past a spacious flex room and the elegant dining room into the open-concept great room and casual dining area with access to the rear yard. Highlighting the well-designed kitchen is an oversized center island with a breakfast bar, wraparound counter, and cabinet space, as well as a sizable pantry. Enhancing the lovely primary bedroom suite is an expansive walk-in closet and a spa-like primary bath with dual-sink vanity, a large luxe shower with seat, linen storage, and a private water closet. Secondary bedrooms, two with roomy closets and one with a walk-in closet, share a hall bath on the second floor. Additional highlights include second-floor laundry, an everyday entry, a powder room, and additional storage throughout.
Builder Incentives
Take the first step toward a new home in 2026. Learn about limited-time incentives* available 12/6/25-1/4/26 and choose from a wide selection of move-in ready homes, homes nearing completion, or home designs ready to be built for you.
Sales Office
| Monday |
2:00 PM - 5:00 PM
|
| Tuesday - Sunday |
10:00 AM - 5:00 PM
|
Home Details
Home Type
- Single Family
Parking
- 2 Car Attached Garage
- Side Facing Garage
Home Design
- New Construction
Interior Spaces
- 2-Story Property
- High Ceiling
- Formal Entry
- Great Room
- Dining Room
- Flex Room
Kitchen
- Eat-In Kitchen
- Breakfast Bar
- Walk-In Pantry
- Kitchen Island
Bedrooms and Bathrooms
- 4 Bedrooms
- Primary Bedroom Suite
- Walk-In Closet
- Powder Room
- Secondary Bathroom Double Sinks
- Dual Vanity Sinks in Primary Bathroom
- Private Water Closet
- Bathtub with Shower
- Walk-in Shower
Laundry
- Laundry Room
- Laundry on upper level
- Washer and Dryer Hookup
Outdoor Features
- Front Porch
Community Details
Overview
- No Home Owners Association
- Pond in Community
Recreation
- Recreational Area
- Horse Trails
Map
Move In Ready Homes with this Plan
Other Plans in Fosdick Glen of Saline - Toll Brothers at Fosdick Glen
About the Builder
- Fosdick Glen of Saline - Toll Brothers at Fosdick Glen
- Fosdick Glen of Saline - Fosdick Glen Of Saline
- 4846 Burton Ln Unit 22
- 5035 Rutland Dr
- 5043 Rutland Dr
- 5071 Rutland Dr
- 5052 Rutland Dr
- 9003 York Crest Dr
- 9002 York Crest Dr
- 1321 Gallery Pointe Dr
- 1303 Gallery Pointe Dr
- 1294 Gallery Pointe Dr
- 7016 Black Cherry Ln
- 7124 Black Cherry Ln
- 7052 Black Cherry Ln
- 28 Black Cherry Ln
- 7106 Black Cherry Ln
- 0 S Industrial Dr
- 9935 White Tail Dr
- 9931 White Tail Dr
