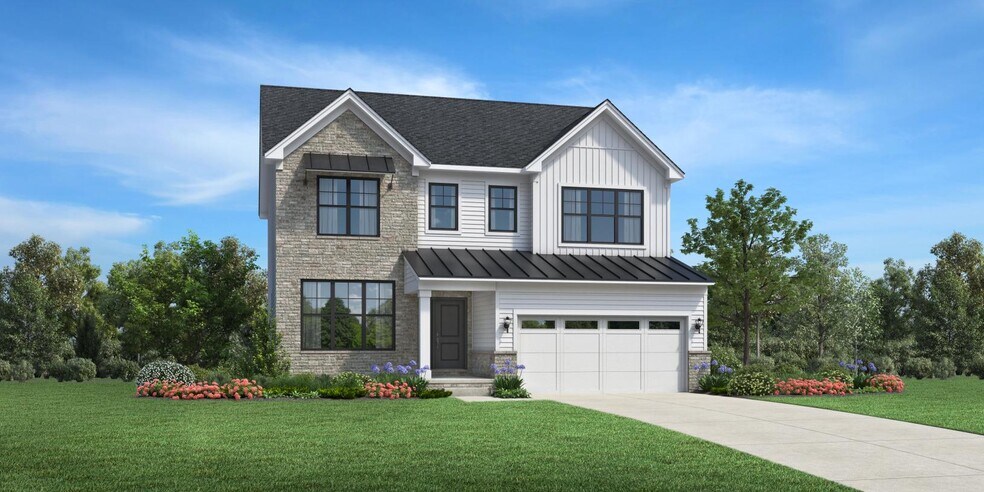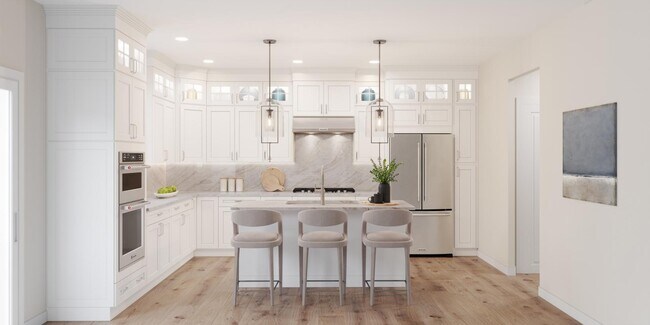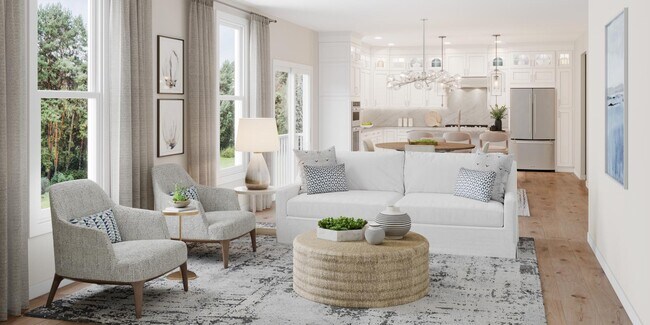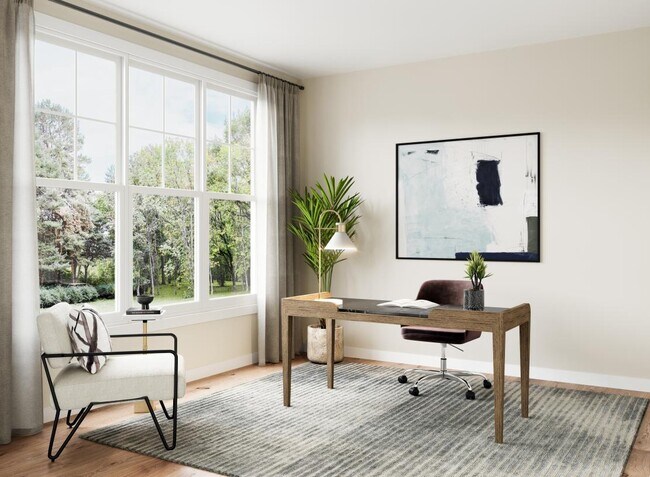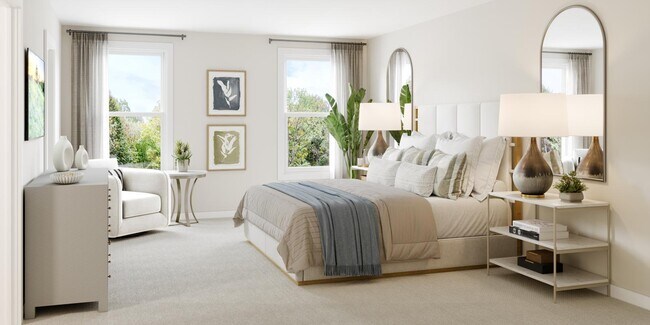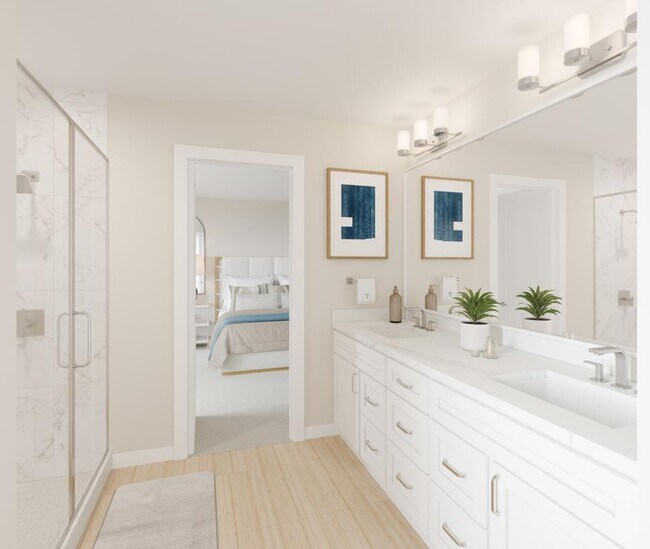
Estimated payment starting at $4,407/month
Highlights
- Fitness Center
- New Construction
- Clubhouse
- Walled Lake Central High School Rated A-
- Primary Bedroom Suite
- Great Room
About This Floor Plan
Discover the epitome of luxury living in the beautifully designed Whittaker. A bright foyer flows past a spacious flex room and the elegant dining room into the open-concept great room and casual dining area with access to the rear yard. Highlighting the well-designed kitchen is an oversized center island with a breakfast bar, wraparound counter, and cabinet space, as well as a sizable pantry. Enhancing the lovely primary bedroom suite is an expansive walk-in closet and a spa-like primary bath with dual-sink vanity, a large luxe shower with seat, linen storage, and a private water closet. Secondary bedrooms, two with roomy closets and one with a walk-in closet, share a hall bath on the second floor. Additional highlights include second-floor laundry, an everyday entry, a powder room, and additional storage throughout.
Builder Incentives
Take advantage of limited-time incentives on select homes during Toll Brothers Holiday Savings Event, 11/8-11/30/25.* Choose from a wide selection of move-in ready homes, homes nearing completion, or home designs ready to be built for you.
Sales Office
| Monday |
2:00 PM - 5:00 PM
|
| Tuesday |
10:00 AM - 5:00 PM
|
| Wednesday |
10:00 AM - 5:00 PM
|
| Thursday |
10:00 AM - 5:00 PM
|
| Friday |
10:00 AM - 5:00 PM
|
| Saturday |
10:00 AM - 5:00 PM
|
| Sunday |
10:00 AM - 5:00 PM
|
Home Details
Home Type
- Single Family
Parking
- 2 Car Attached Garage
- Front Facing Garage
Home Design
- New Construction
Interior Spaces
- 2-Story Property
- Great Room
- Dining Room
- Flex Room
- Laundry Room
Kitchen
- Breakfast Bar
- Kitchen Island
Bedrooms and Bathrooms
- 4 Bedrooms
- Primary Bedroom Suite
- Walk-In Closet
- Powder Room
- Double Vanity
- Bathtub
- Walk-in Shower
Outdoor Features
- Porch
Community Details
Amenities
- Outdoor Fireplace
- Clubhouse
- Community Kitchen
Recreation
- Fitness Center
- Community Pool
- Snow Removal
Map
Other Plans in Reserve at West Bloomfield
About the Builder
- Reserve at West Bloomfield
- 7893 Arimoore Dr
- 7889 Arimoore Dr
- Edgewood
- 5340 Trail Vista Dr Unit 21
- 7230 Walnut Lake Rd
- 0000 Blue Jay Way
- VL Leytonstone Blvd
- 6980 Hambro St
- Townes at Merrill Park
- 7381 Crestmore St
- 4442 Borland St
- 60750 N Pontiac Trail
- 5835 Drake Rd
- 6978 Colony Dr
- 1687 Bolton St
- 6100 Pontiac Trail
- 000 Pontiac Trail
- 6140 Pontiac Trail
- 7545/7585 Pontiac Trail
