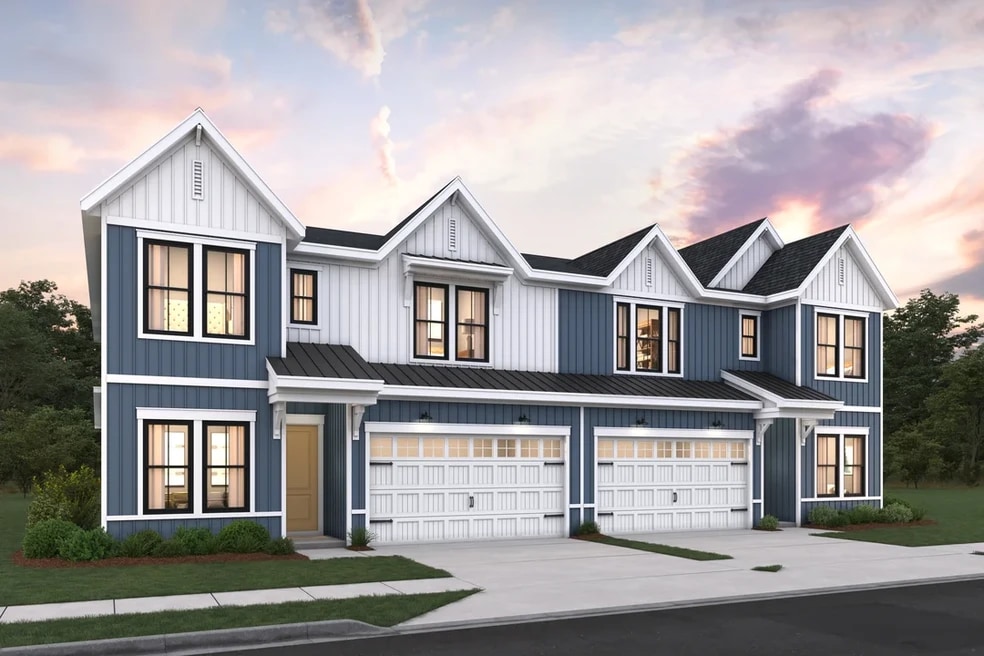
Estimated payment starting at $5,855/month
Total Views
13,349
5
Beds
4.5
Baths
3,603
Sq Ft
$250
Price per Sq Ft
Highlights
- Fitness Center
- New Construction
- Clubhouse
- Lewes Elementary School Rated A
- Primary Bedroom Suite
- Main Floor Bedroom
About This Floor Plan
Storage alcove and access to HovHall and walk-in pantry from 2-car garage. Extra Suite Plus offering privacy for long-term guests or multigenerational living. Stunning dining area offers a sense of formal dining without losing the open-concept layout. Enjoy quality time with friends and family in the beautiful great room and gorgeous kitchen. Covered patio off dining area, perfect for entertaining and outdoor meals. Grand owner's suite, featuring luxurious bathroom with optional tub and expansive walk-in closet. Laundry room and additional Stuff of Life room conveniently nestled near bedrooms. Loft space you can tailor to your family's needs on second floor.
Sales Office
Hours
| Monday - Saturday |
9:00 AM - 5:00 PM
|
| Sunday |
11:00 AM - 5:00 PM
|
Sales Team
Trevor Frederick
Tracy Bender
Kyle Short
Office Address
11938 Cygnet St
Lewes, DE 19958
Townhouse Details
Home Type
- Townhome
HOA Fees
- $306 Monthly HOA Fees
Parking
- 2 Car Attached Garage
- Front Facing Garage
Home Design
- New Construction
Interior Spaces
- 3,603 Sq Ft Home
- 2-Story Property
- Tray Ceiling
- Great Room
- Living Room
- Combination Kitchen and Dining Room
- Loft
Kitchen
- Eat-In Kitchen
- Breakfast Bar
- Walk-In Pantry
- Dishwasher
- Kitchen Island
Bedrooms and Bathrooms
- 5 Bedrooms
- Main Floor Bedroom
- Primary Bedroom Suite
- Dual Closets
- Walk-In Closet
- In-Law or Guest Suite
- Split Vanities
- Dual Vanity Sinks in Primary Bathroom
- Secondary Bathroom Double Sinks
- Private Water Closet
- Bathtub with Shower
- Walk-in Shower
Laundry
- Laundry Room
- Laundry on upper level
- Washer and Dryer Hookup
Utilities
- Central Heating and Cooling System
- High Speed Internet
- Cable TV Available
Additional Features
- Covered Patio or Porch
- Lawn
Community Details
Amenities
- Community Fire Pit
- Clubhouse
Recreation
- Volleyball Courts
- Pickleball Courts
- Community Playground
- Fitness Center
- Community Pool
- Splash Pad
Map
Other Plans in Mitchell's Corner
About the Builder
Founded in 1959, K. Hovnanian Homes is a residential homebuilding brand operating under its parent company, Hovnanian Enterprises. The business was established by Kevork S. Hovnanian and began as a regional builder in New Jersey before expanding into a national platform. The company designs, constructs, and markets a range of residential products, including single-family homes, townhomes, condominiums, and age-restricted active-adult communities.
K. Hovnanian Homes operates as the primary consumer-facing brand of Hovnanian Enterprises, which is publicly traded on the New York Stock Exchange under the ticker symbol HOV. The brand is also known for its Four Seasons active-adult communities, which target homeowners aged 55 and older and are developed across multiple U.S. markets. In addition to traditional residential development, the company is involved in land acquisition, community planning, and integrated home design programs.
In 2018, Hovnanian Enterprises relocated its corporate headquarters to Matawan, New Jersey. The organization continues to operate as a national homebuilder with regionally managed divisions supporting construction, sales, and land development activities across the United States.
Nearby Homes
- Mitchell's Corner
- 2105 Emden Ln Unit 310
- 2049 Savannah Cir
- Olde Town at Lewes
- Olde Town at Lewes
- 33766 Catching Cove
- Lot 3 N Mulberry St
- Lot 4 Mulberry St
- Lot 3 Mulberry St
- 311 Chestnut St
- Tower Hill - Bay Series
- Tower Hill - Ocean Series
- 42 Colonial Ln
- 31272 Wiltbank
- 31264 Wiltbank Ave
- 31256 Wiltbank Ave
- 31248 Wiltbank Ave
- 31240 Wiltbank Ave
- 31255 Wiltbank
- 31232 Wiltbank Ave
Your Personal Tour Guide
Ask me questions while you tour the home.






