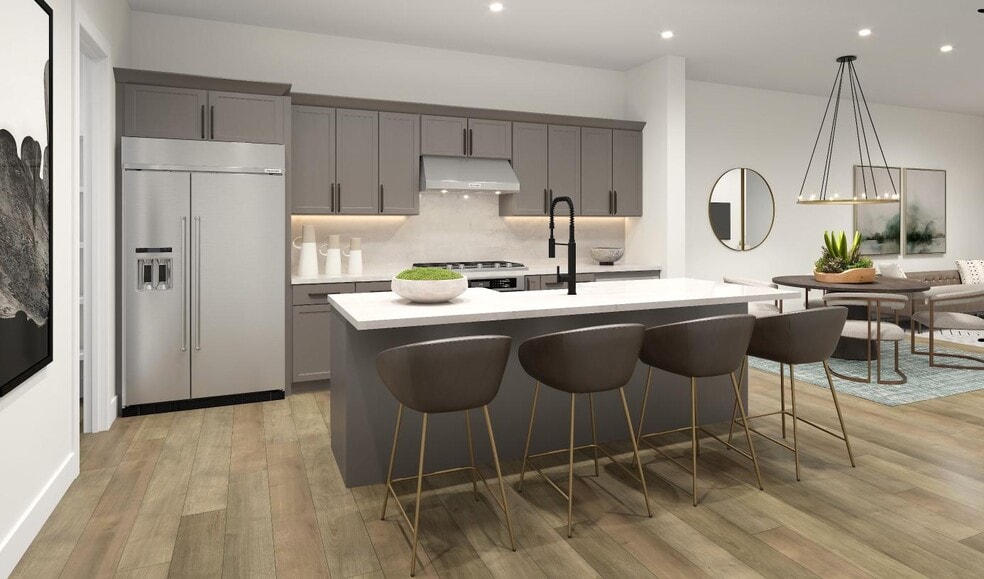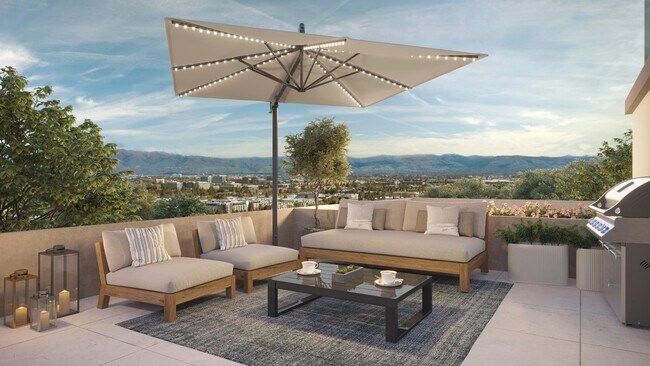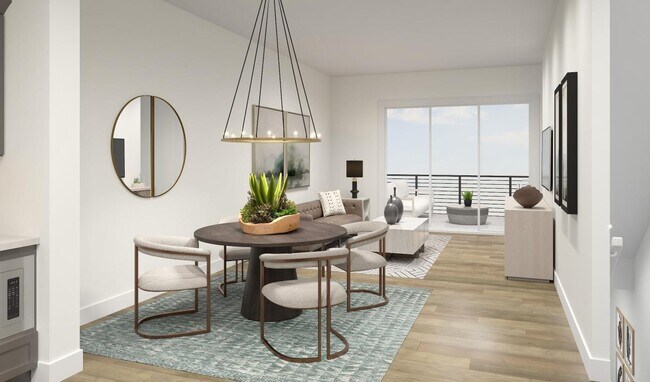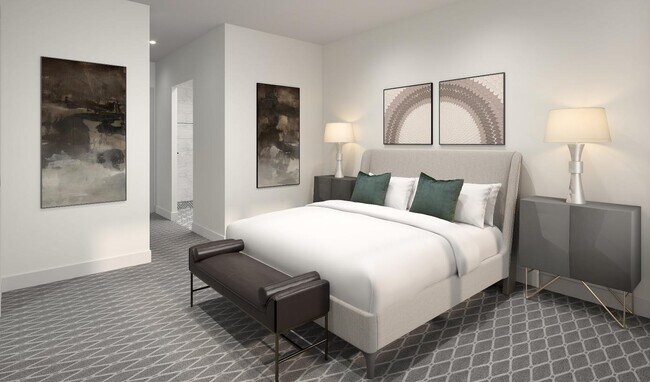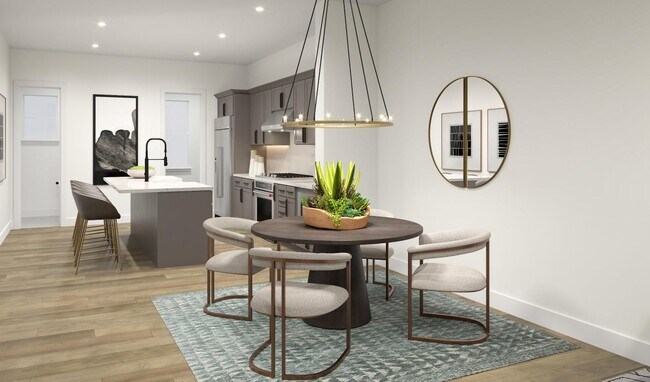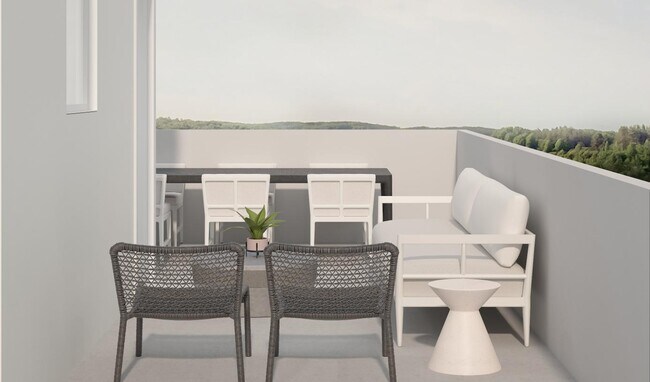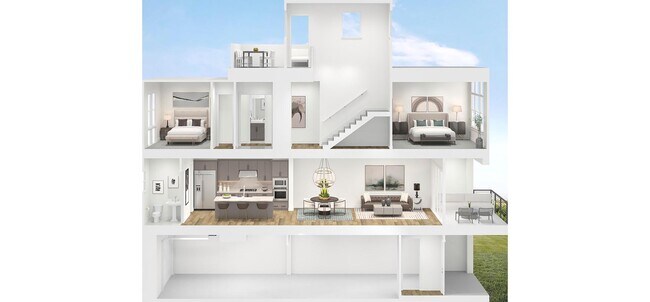
Estimated payment starting at $9,975/month
Highlights
- Fitness Center
- New Construction
- Primary Bedroom Suite
- Sunnyvale Middle School Rated A-
- Rooftop Deck
- Clubhouse
About This Floor Plan
Featuring a desirable blend of luxury and charm, the Wilcox is designed to accommodate every lifestyle. A welcoming foyer and staircase reveals the expansive main living level featuring a lovely casual dining area and great room with access to a covered balcony. The kitchen is expertly crafted, offering a large center island with accompanying breakfast bar, plenty of counter and cabinet space, as well as an ample walk-in pantry. The beautiful primary bedroom suite is enhanced by dual closets and a palatial primary bath complete with a dual-sink vanity, large shower with seat, and a private water closet. Down the hall is a sizable secondary bedroom featuring a roomy closet and a shared hall bath. A stunning rooftop deck can be found on the fourth floor, providing excellent entertaining opportunities. Additional highlights include easily accessible laundry on the bedroom level, a convenient powder room, and ample additional storage.
Sales Office
| Monday |
10:00 AM - 5:00 PM
|
| Tuesday |
10:00 AM - 5:00 PM
|
| Wednesday |
2:00 PM - 5:00 PM
|
| Thursday |
10:00 AM - 5:00 PM
|
| Friday |
10:00 AM - 5:00 PM
|
| Saturday |
10:00 AM - 5:00 PM
|
| Sunday |
10:00 AM - 5:00 PM
|
Townhouse Details
Home Type
- Townhome
Parking
- 2 Car Attached Garage
- Rear-Facing Garage
- Tandem Garage
Home Design
- New Construction
Interior Spaces
- 4-Story Property
- Great Room
- Open Floorplan
- Dining Area
Kitchen
- Eat-In Kitchen
- Breakfast Bar
- Walk-In Pantry
- Kitchen Island
- Kitchen Fixtures
Bedrooms and Bathrooms
- 2 Bedrooms
- Primary Bedroom Suite
- Dual Closets
- Walk-In Closet
- Powder Room
- Double Vanity
- Private Water Closet
- Bathroom Fixtures
- Bathtub with Shower
- Walk-in Shower
Laundry
- Laundry Room
- Laundry on upper level
- Washer and Dryer Hookup
Outdoor Features
- Balcony
- Rooftop Deck
- Covered Patio or Porch
- Terrace
Utilities
- Air Conditioning
- Heating Available
Community Details
Overview
- No Home Owners Association
Amenities
- Outdoor Fireplace
- Lounge
Recreation
- Community Playground
- Community Pool
- Dog Park
- Trails
Pet Policy
- Pet Washing Station
Map
Other Plans in The Station - Terraces
About the Builder
- 308 Torrey Pine Terrace Unit 111
- 308 Torrey Pine Terrace Unit 419
- 308 Torrey Pine Terrace Unit 305
- 306 Tea Tree
- 306 Tea Tree
- 202 Stone Pine Terrace Unit 2
- 584 Compton Terrace
- 3131 El Camino Real
- 3089 El Camino Real Unit 7
- 3089 El Camino Real Unit 5
- 3089 El Camino Real Unit 11
- 3079 El Camino Real Unit 101
- 3079 El Camino Real Unit 202
- 754 Lakehaven Dr
- 560 Madrone Ave
- Vida
- 839 Coolidge Ave
- 1097 Munich
- The Square - Apollo
- 115 Plaza Dr
