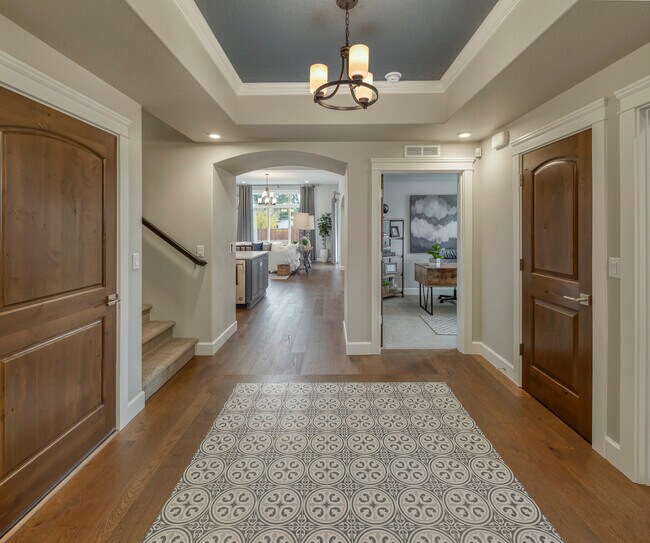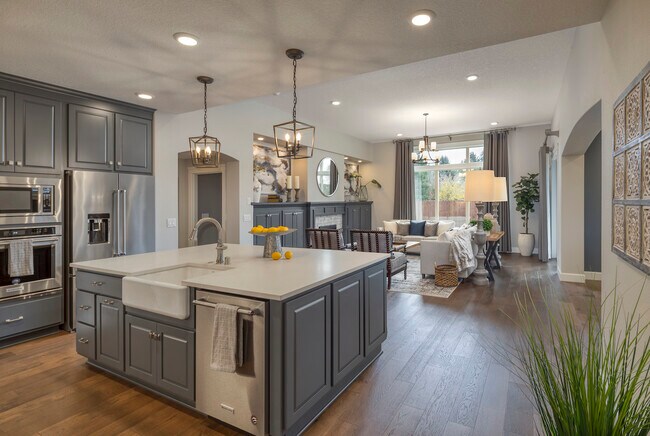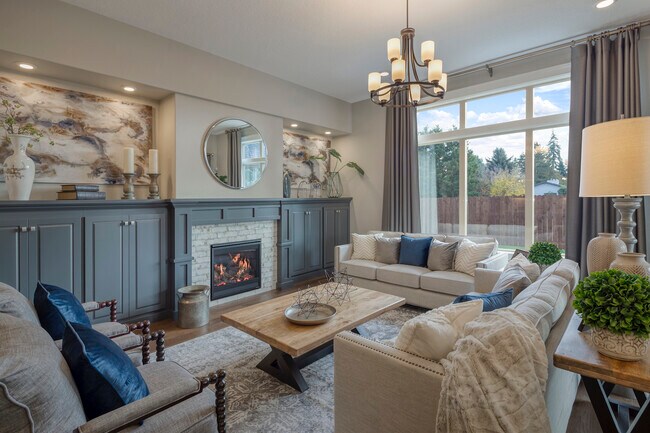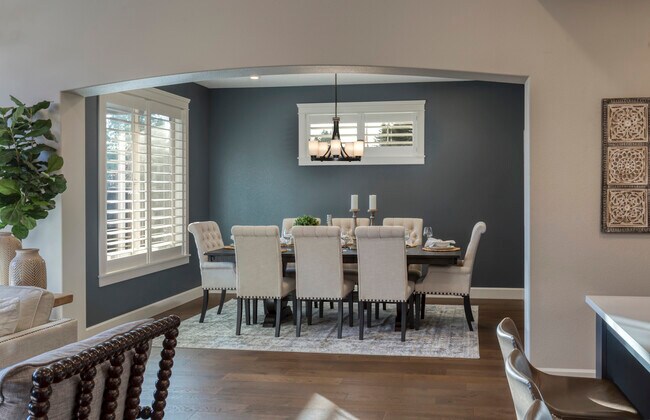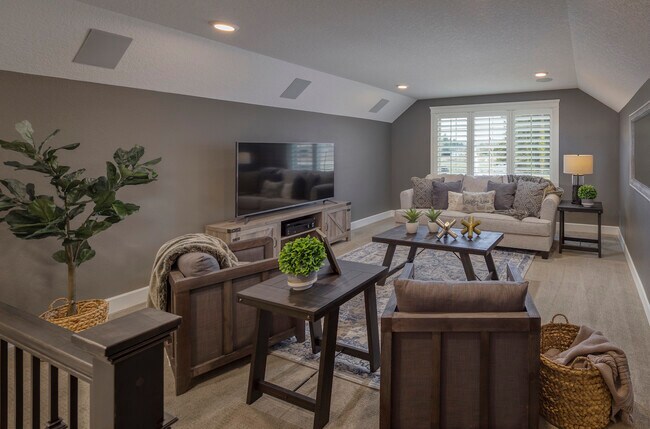
Richland, WA 99352
Estimated payment starting at $4,981/month
Highlights
- New Construction
- Primary Bedroom Suite
- Views Throughout Community
- Orchard Elementary School Rated A
- Main Floor Primary Bedroom
- Bonus Room
About This Floor Plan
A spacious sibling to the Cashmere, The Willamette offers the same expansive single-level lifestyle plus a flexible upper floor level for added flexibility. Whether you need a fourth bedroom, home theater, or playroom, this layout adapts beautifully to your needs.This thoughtfully designed plan includes 3 bedrooms (or 2 plus a den with optional double doors), 2 bathrooms, and an included 3-car garage with an extra-deep third bayperfect for larger vehicles or additional storage. Upstairs, youll find a generous flex area, a separate storage closet, and the option to convert the space into a bedroom and even add a third full bath.The heart of the home is the light-filled great room, featuring impressive 11-foot ceilings for an airy, open feel. It flows into a well-equipped kitchen with a large island and a separate dining area ideal for hosting.The owners suite is your private retreat, complete with a spacious walk-in closet and luxurious bath with double vanity, soaking tub, and shower. For a spa-style upgrade, choose the indulgence bath or oversized tile walk-in shower.A covered patio comes standard, with the option to extend for even more outdoor living.
Builder Incentives
Flex DollarsFall Picks! This fall, when you purchase a new build or quick move-in home and use our preferred lender, you’ll receive 5% of the purchase price ($20k-$50k value!) to apply toward your choice of a rate buydown, closing costs, upgrades, or a price reduction—your pick, your way! See website for further details and conditions. Subject to end at any time without notice.
Sales Office
Home Details
Home Type
- Single Family
HOA Fees
- $48 Monthly HOA Fees
Parking
- 3 Car Attached Garage
- Front Facing Garage
Taxes
- No Special Tax
Home Design
- New Construction
Interior Spaces
- 2-Story Property
- Mud Room
- Great Room
- Dining Room
- Bonus Room
- Smart Thermostat
Kitchen
- Cooktop
- Built-In Range
- Range Hood
- Built-In Microwave
- ENERGY STAR Qualified Dishwasher
- Dishwasher
- Stainless Steel Appliances
- Kitchen Island
- Granite Backsplash
- Tiled Backsplash
- Disposal
Flooring
- Carpet
- Laminate
- Luxury Vinyl Tile
Bedrooms and Bathrooms
- 3 Bedrooms
- Primary Bedroom on Main
- Primary Bedroom Suite
- Walk-In Closet
- Powder Room
- 2 Full Bathrooms
- Primary bathroom on main floor
- Dual Vanity Sinks in Primary Bathroom
- Private Water Closet
- Soaking Tub
- Bathtub with Shower
- Walk-in Shower
Laundry
- Laundry Room
- Laundry on lower level
- Washer and Dryer Hookup
Utilities
- Air Conditioning
- Heating Available
- PEX Plumbing
- High Speed Internet
- Cable TV Available
Additional Features
- Energy-Efficient Insulation
- Covered Patio or Porch
- Lawn
Community Details
Overview
- Views Throughout Community
Recreation
- Community Playground
- Park
- Trails
Map
Other Plans in Badger Mountain South - Goose Ridge Estates
About the Builder
- Badger Mountain South - Goose Ridge Estates
- Badger Mountain South - The Reserve at Goose Ridge Estates
- Badger Mountain South - Goose Ridge Estates
- 1656 Palermo Ave
- 2356 Upriver
- Badger Mountain South - South Orchard
- 2385 Waterhill Ave
- 2321 Waterhill Ave
- 692 Lazio Way
- 2346 Waterhill Ave Unit 47
- 2354 Waterhill Ave
- 2370 Waterhill Ave Unit 44
- 680 Lazio Way
- 678 Cortona Way
- 2331 Upriver Ave
- Siena Hills
- 670 Cortona Way Unit 39
- 2379 Upriver Ave
- 668 Lazio Way
- 2875 Savanna Ave

