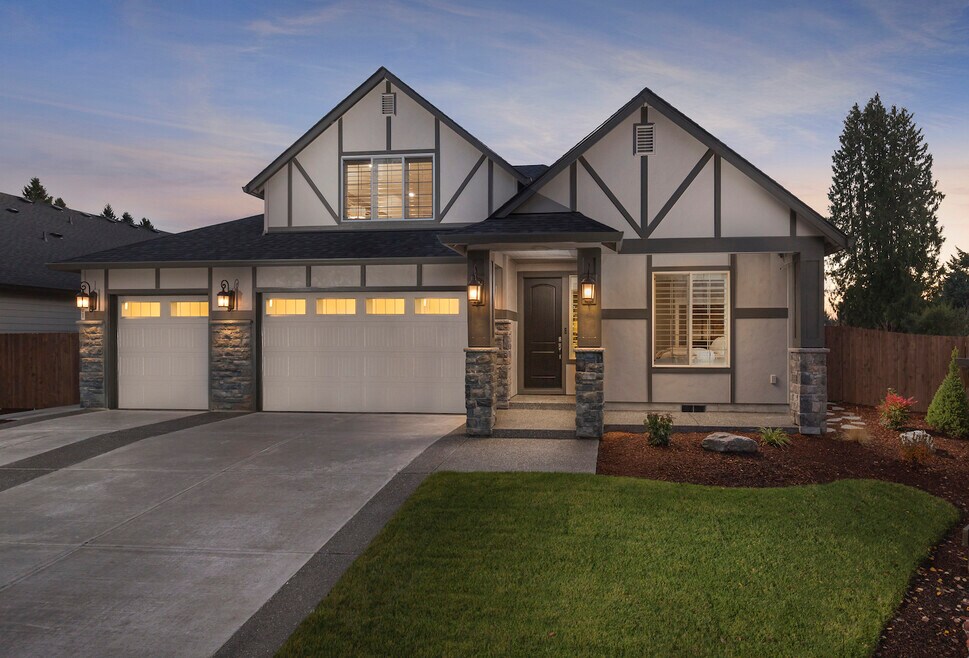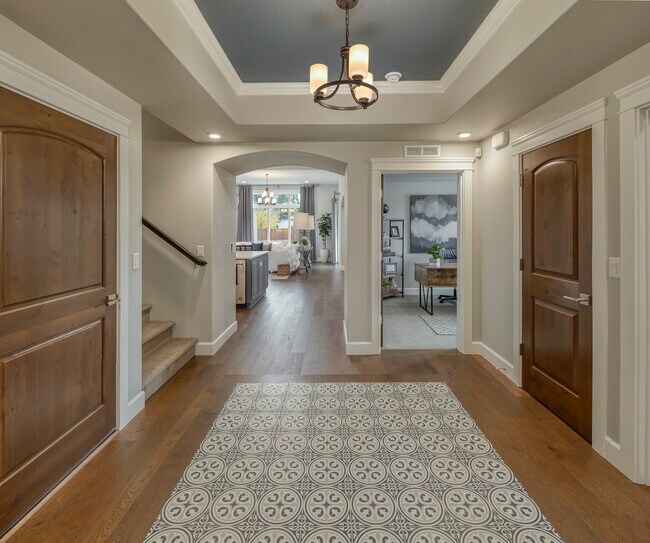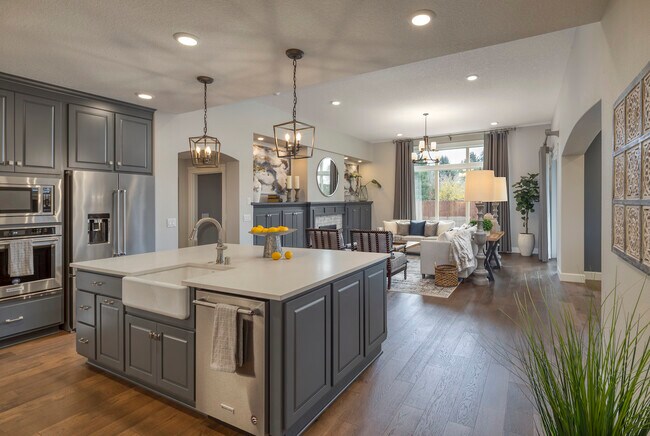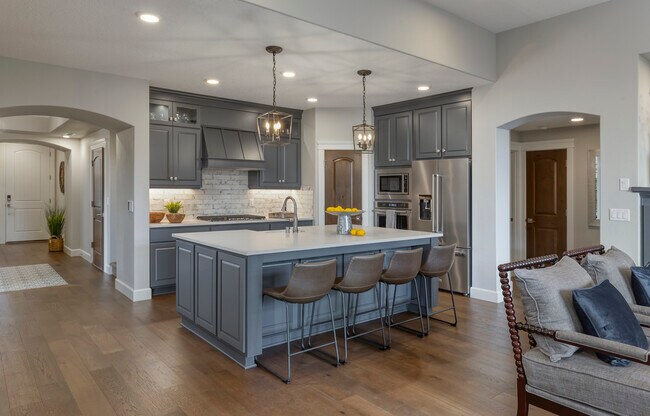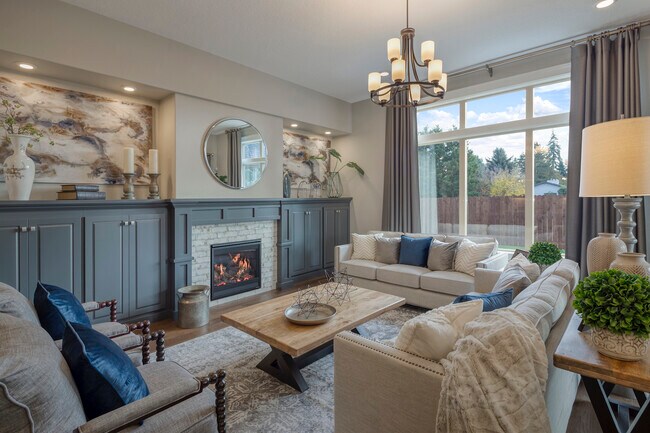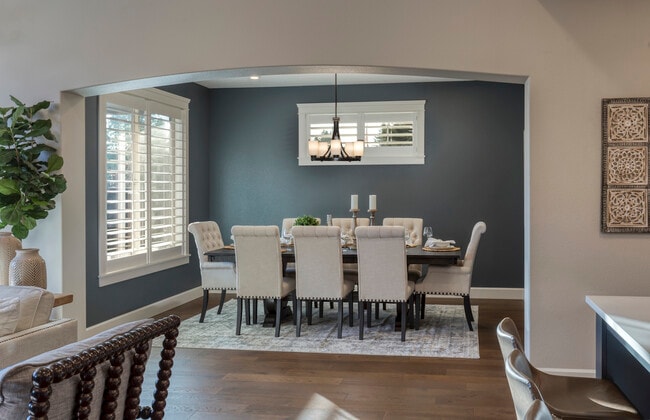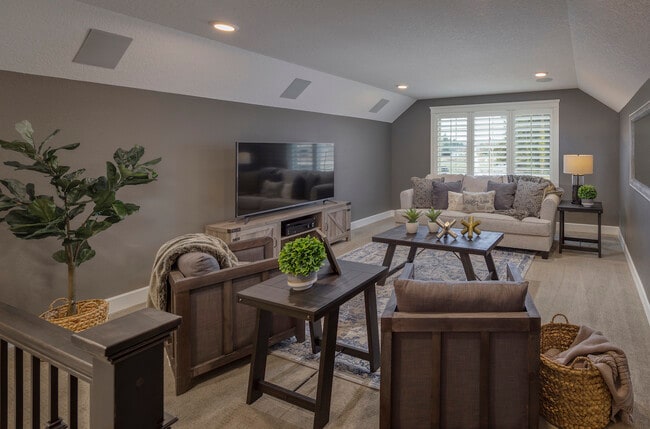
Ridgefield, WA 98642
Estimated payment starting at $5,815/month
Highlights
- New Construction
- Engineered Wood Flooring
- Bonus Room
- Primary Bedroom Suite
- Main Floor Primary Bedroom
- Great Room
About This Floor Plan
A spacious sibling to the Cashmere, The Willamette offers the same expansive single-level lifestyle plus a flexible upper floor level for added flexibility. Whether you need a fourth bedroom, home theater, or playroom, this layout adapts beautifully to your needs.This thoughtfully designed plan includes 3 bedrooms (or 2 plus a den with optional double doors), 2 bathrooms, and an included 3-car garage with an extra-deep third bayperfect for larger vehicles or additional storage. Upstairs, youll find a generous flex area, a separate storage closet, and the option to convert the space into a bedroom and even add a third full bath.The heart of the home is the light-filled great room, featuring impressive 11-foot ceilings for an airy, open feel. It flows into a well-equipped kitchen with a large island and a separate dining area ideal for hosting.The owners suite is your private retreat, complete with a spacious walk-in closet and luxurious bath with double vanity, soaking tub, and shower. For a spa-style upgrade, choose the indulgence bath or oversized tile walk-in shower.A covered patio comes standard, with the option to extend for even more outdoor living.
Sales Office
| Monday - Friday |
10:30 AM - 5:30 PM
|
| Saturday |
10:00 AM - 5:00 PM
|
| Sunday |
Closed
|
Home Details
Home Type
- Single Family
HOA Fees
- $84 Monthly HOA Fees
Parking
- 3 Car Attached Garage
- Front Facing Garage
Taxes
- No Special Tax
Home Design
- New Construction
Interior Spaces
- 2-Story Property
- Electric Fireplace
- Great Room
- Combination Kitchen and Dining Room
- Bonus Room
- Smart Thermostat
Kitchen
- Walk-In Pantry
- Range Hood
- Built-In Microwave
- ENERGY STAR Qualified Dishwasher
- Stainless Steel Appliances
- Kitchen Island
- Granite Backsplash
- Tiled Backsplash
- Disposal
Flooring
- Engineered Wood
- Carpet
- Laminate
- Luxury Vinyl Tile
Bedrooms and Bathrooms
- 3 Bedrooms
- Primary Bedroom on Main
- Primary Bedroom Suite
- Walk-In Closet
- 2 Full Bathrooms
- Primary bathroom on main floor
- Tile Bathroom Countertop
- Dual Vanity Sinks in Primary Bathroom
- Private Water Closet
- Soaking Tub
- Bathtub with Shower
- Walk-in Shower
Laundry
- Laundry Room
- Laundry on lower level
Utilities
- Air Conditioning
- Heating Available
- PEX Plumbing
- High Speed Internet
- Cable TV Available
Additional Features
- Hand Rail
- Energy-Efficient Insulation
- Covered Patio or Porch
Community Details
Overview
- Association fees include lawn maintenance, ground maintenance
- Greenbelt
Recreation
- Park
- Trails
Map
Other Plans in Paradise Pointe
About the Builder
- Paradise Pointe
- Paradise Pointe
- Paradise Pointe
- 3600 N 11th Cir
- 1132 N Helens View Dr
- 1124 N Helens View Dr
- 4504 Pioneer St
- 4517 S 39th Dr
- 4784 Pioneer St
- 0 S 4th Dr Unit NWM2447465
- 0 S 4th Dr Unit 11605500
- 0 S 4th Dr Unit 282428956
- 00 NE 65th Ave
- The Reserve at Seven Wells
- 0 NE 65th Ave
- 2517 S 4th Way
- 8720 S 4th Way
- Ridgefield Heights
- 17207 NW 7th Ave
- 4115 N 15th Ct
