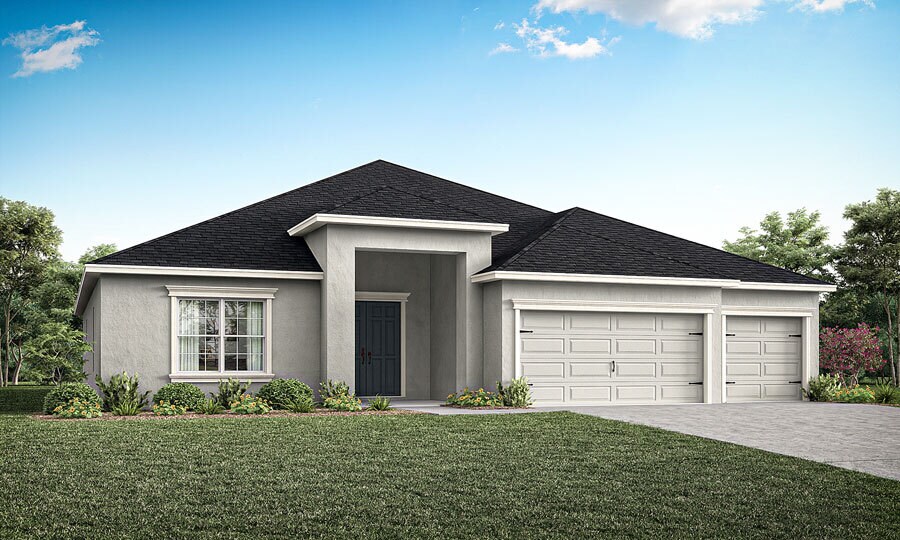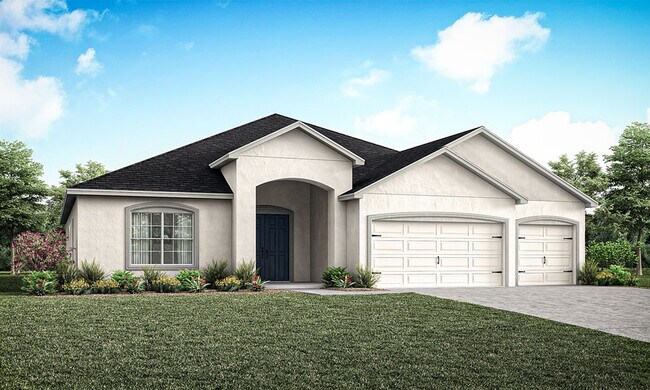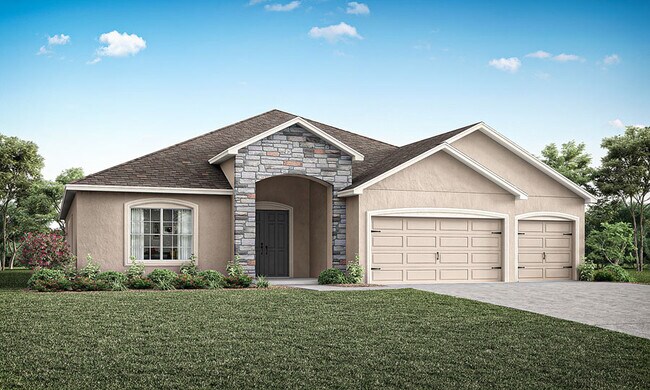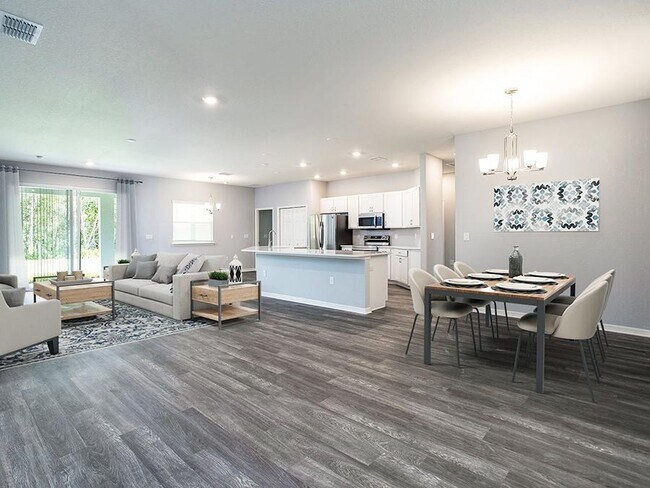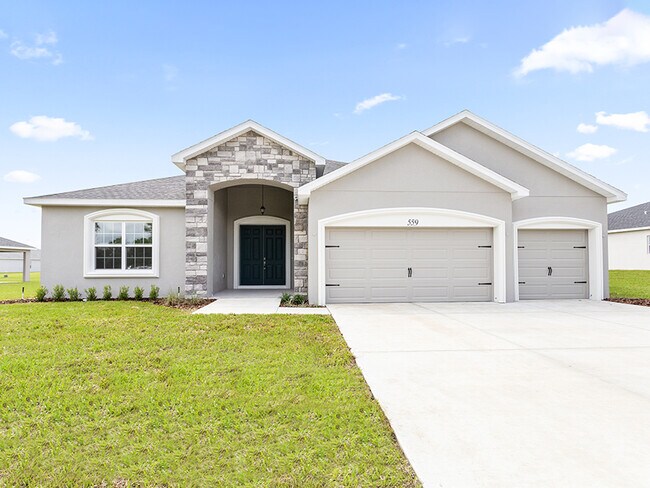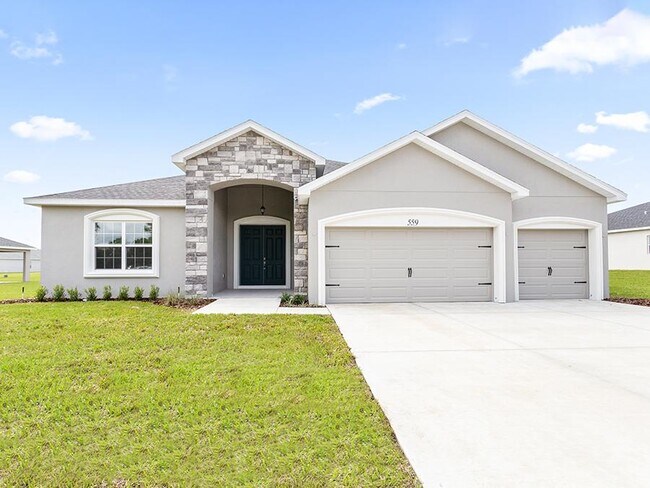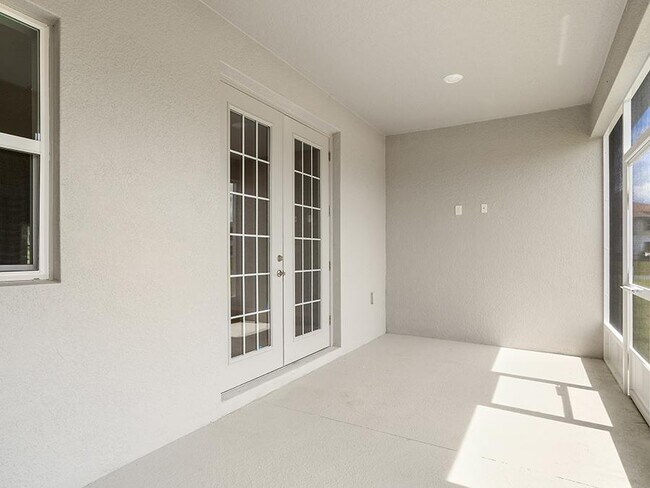
Estimated payment starting at $2,945/month
Highlights
- New Construction
- Community Lake
- Loft
- Primary Bedroom Suite
- Main Floor Primary Bedroom
- Lanai
About This Floor Plan
A grand double-door entry welcomes you home to the Willow II with Loft by Highland Homes! With a similar first-floor layout as our popular Willow II, the loft adds 420 sq. ft of living space above the gathering room. This spacious, open-layout home offers room for everyone in your household with 5 spacious bedrooms plus a den, an optional in-law suite, and luxurious design! The Willow II with Loft features: A spacious, open living area with: A flexible-use den. A spacious gathering room. An open kitchen with a large, counter-height butterfly island and pantry. Formal and casual dining rooms along with seating at the island. . Versatile 420 sq. ft. second-story loft with an optional half bath. A spacious and luxurious owner's suite featuring: An elegant tray ceiling. A large walk-in wardrobe. A spa-like en-suite bath including dual vanities, a garden tub, a tiled shower, a linen closet, and a closeted toilet Optional bath layout with an oversized tiled shower, enlarged wardrobe, and no tub. . . Optional in-law suite, enclosing bedroom 5 and bath 3. 9’-4” flat ceilings throughout, with a tray ceiling in the owner's suite. Spacious covered lanai with access from the gathering room and bath 3. Multiple exterior elevations to choose from. Base price includes a standard homesite and included
Sales Office
| Monday - Saturday |
10:00 AM - 6:00 PM
|
| Sunday |
1:00 PM - 6:00 PM
|
Home Details
Home Type
- Single Family
Lot Details
- Lawn
HOA Fees
- $43 Monthly HOA Fees
Parking
- 3 Car Attached Garage
- Front Facing Garage
Home Design
- New Construction
Interior Spaces
- 2-Story Property
- Tray Ceiling
- High Ceiling
- Ceiling Fan
- Recessed Lighting
- Mud Room
- Formal Entry
- Smart Doorbell
- Living Room
- Combination Kitchen and Dining Room
- Home Office
- Loft
- Bonus Room
- Flex Room
- Luxury Vinyl Plank Tile Flooring
- Smart Thermostat
Kitchen
- Breakfast Room
- Eat-In Kitchen
- Breakfast Bar
- Built-In Oven
- Built-In Range
- Built-In Microwave
- Dishwasher
- Stainless Steel Appliances
- Kitchen Island
- Prep Sink
- Disposal
Bedrooms and Bathrooms
- 5 Bedrooms
- Primary Bedroom on Main
- Primary Bedroom Suite
- Walk-In Closet
- 3 Full Bathrooms
- Primary bathroom on main floor
- Double Vanity
- Private Water Closet
- Soaking Tub
- Bathtub with Shower
- Walk-in Shower
- Ceramic Tile in Bathrooms
Laundry
- Laundry Room
- Laundry on main level
- Washer and Dryer Hookup
Outdoor Features
- Covered Patio or Porch
- Lanai
Utilities
- Central Heating and Cooling System
- SEER Rated 13+ Air Conditioning Units
- ENERGY STAR Qualified Water Heater
- High Speed Internet
- Cable TV Available
Community Details
- Community Lake
Map
Other Plans in The Lakes
About the Builder
- The Lakes
- 1508 Melrose St
- 1070 S Lake Shore Way
- 865 S Lake Shore Way
- 760 E Alfred Dr
- 1080 S Buena Vista Dr
- 350 Alfred St E
- 1120 S Cross Ave
- 380 S Echo Dr
- 0 N A Unit MFRO6227442
- Sunset Hills
- 06 Gardenia Dr Unit GA-06
- 47 Azalea Dr Unit AZ-47
- Willowbrook North
- 34 Azalea Dr Unit AZ-34
- 26-27-28-493500-0110 N 3rd St
- 545 W Orange St
- 268 Meredith Blvd
- 276 Meredith Blvd
- 5027 State Road 557
