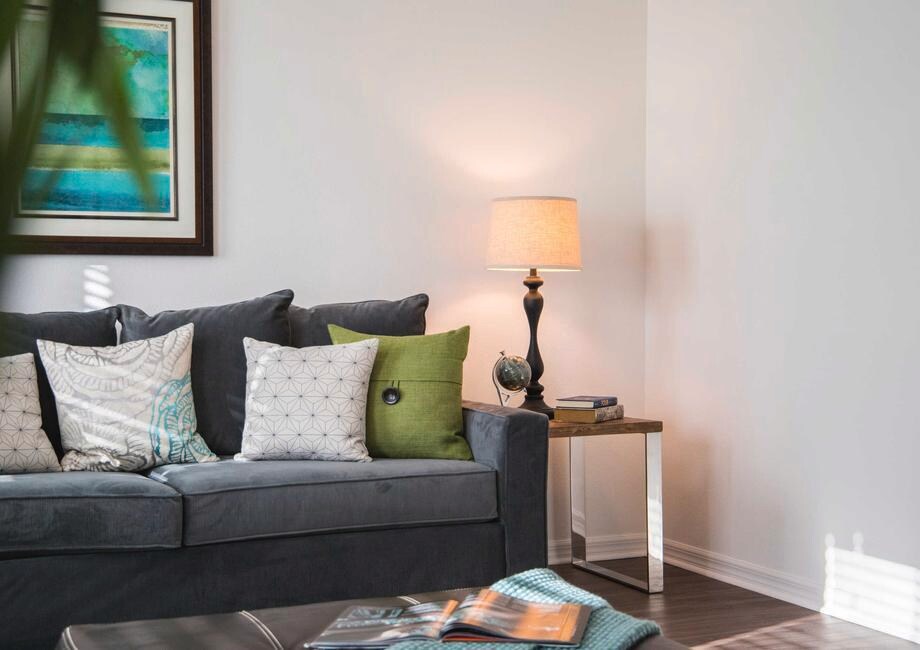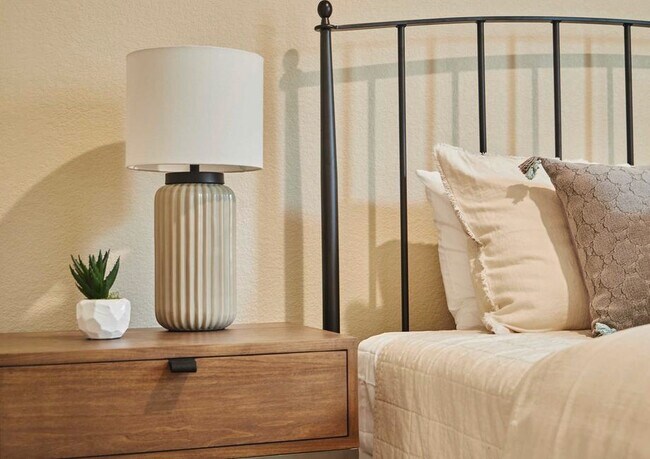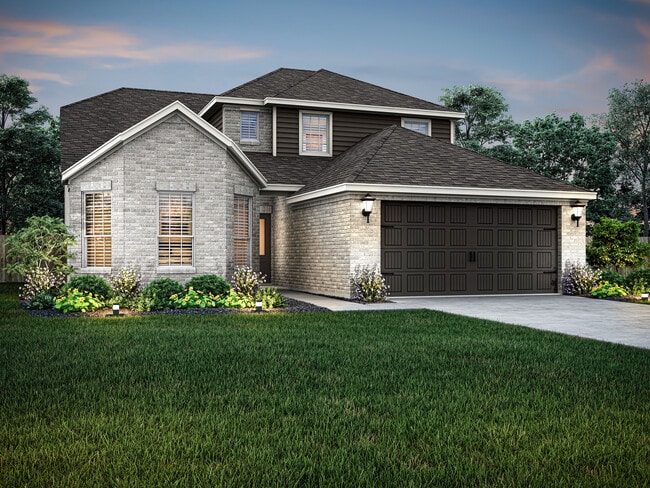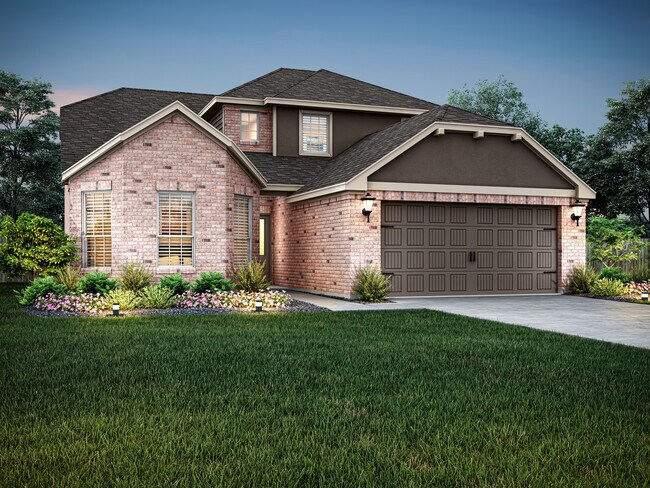
NEW CONSTRUCTION
$8K PRICE DROP
Estimated payment starting at $2,080/month
Total Views
1,937
4
Beds
2.5
Baths
2,198
Sq Ft
$150
Price per Sq Ft
Highlights
- Community Beach Access
- Community Cabanas
- On-Site Retail
- Lobit Elementary School Rated 9+
- Fitness Center
- New Construction
About This Floor Plan
The stunning two-story Willow floor plan offers a spacious, open-concept design, with a chef-ready kitchen seamlessly flowing into the inviting family room and dining area. This home is perfect for both everyday living and entertaining! The exceptional master retreat is thoughtfully situated on the first floor for added privacy and comfort. Upstairs, each additional bedroom boasts its own walk-in closet, providing ample storage and personal space for everyone.
Sales Office
Hours
Monday - Sunday
11:00 AM - 7:00 PM
Office Address
13817 Starboard Reach Dr
Texas City, TX 77510
Driving Directions
Home Details
Home Type
- Single Family
Parking
- 2 Car Attached Garage
- Front Facing Garage
Home Design
- New Construction
Interior Spaces
- 2,198 Sq Ft Home
- 2-Story Property
- Recessed Lighting
- Dining Room
- Open Floorplan
- Wood Flooring
- Lagoon
- Home Security System
Kitchen
- Eat-In Gourmet Kitchen
- Breakfast Bar
- Walk-In Pantry
- Built-In Oven
- Cooktop
- Built-In Microwave
- Dishwasher
- Stainless Steel Appliances
- ENERGY STAR Qualified Appliances
- Kitchen Island
- Granite Countertops
- Wood Stained Kitchen Cabinets
- Disposal
Bedrooms and Bathrooms
- 4 Bedrooms
- Primary Bedroom on Main
- Primary Bedroom Suite
- Walk-In Closet
- Powder Room
- Primary bathroom on main floor
- Bathtub with Shower
- Walk-in Shower
Laundry
- Laundry Room
- Laundry on main level
- Washer and Dryer Hookup
Pool
- Private Pool
- Spa
Outdoor Features
- Covered Patio or Porch
- Outdoor Grill
Utilities
- Central Heating and Cooling System
- Programmable Thermostat
- High Speed Internet
- Cable TV Available
Additional Features
- ENERGY STAR Certified Homes
- Lawn
Community Details
Overview
- No Home Owners Association
- Community Lake
- Water Views Throughout Community
- Throughout Community
- Greenbelt
Amenities
- Outdoor Cooking Area
- Community Fire Pit
- Community Barbecue Grill
- Picnic Area
- On-Site Retail
- Shops
- Restaurant
- Catering Kitchen
- Clubhouse
- Community Center
- Amenity Center
- Recreation Room
- Community Wi-Fi
Recreation
- Community Beach Access
- Beach
- Crystal Lagoon
- Golf Cart Path or Access
- Soccer Field
- Community Playground
- Fitness Center
- Community Cabanas
- Waterpark
- Community Indoor Pool
- Lap or Exercise Community Pool
- Community Spa
- Splash Pad
- Park
- Tot Lot
- Event Lawn
- Hiking Trails
- Trails
Map
Other Plans in Lago Mar
About the Builder
A top homebuilder in the USA, LGI Homes has been recognized as one of the nation’s fastest growing and most trustworthy companies. They were founded in 2003 in Conroe, Texas, and have grown to become a top homebuilder in the United States. They are currently recognized as one of the World's Most Trustworthy Companies by Newsweek as well as a USA TODAY 2024 Top Workplace USA.
They build homes with great value at affordable prices throughout the nation. They currently serve 21 states across 36 markets and have 120+ active communities. To date, they have moved in over 70,000 families.
Nearby Homes
- Lago Mar
- Lago Mar
- Lago Mar
- Lago Mar
- Lago Mar - 50' & 55
- Lago Mar
- Lago Mar - The Signature Series
- Lago Mar - The Executive Series
- Lago Mar - Classic Collection
- Lago Mar - 55' Homesites
- Lago Mar - 50' Homesites
- Lago Mar - Fairway Collections
- Lago Mar - 40'
- Lago Mar - 50'
- Lago Mar
- 4 Avenue J
- 2 Avenue J
- Lot 1 Avenue E
- 3100 Farm To Market 646 Rd N
- Mulberry Farms - 52' Lot



