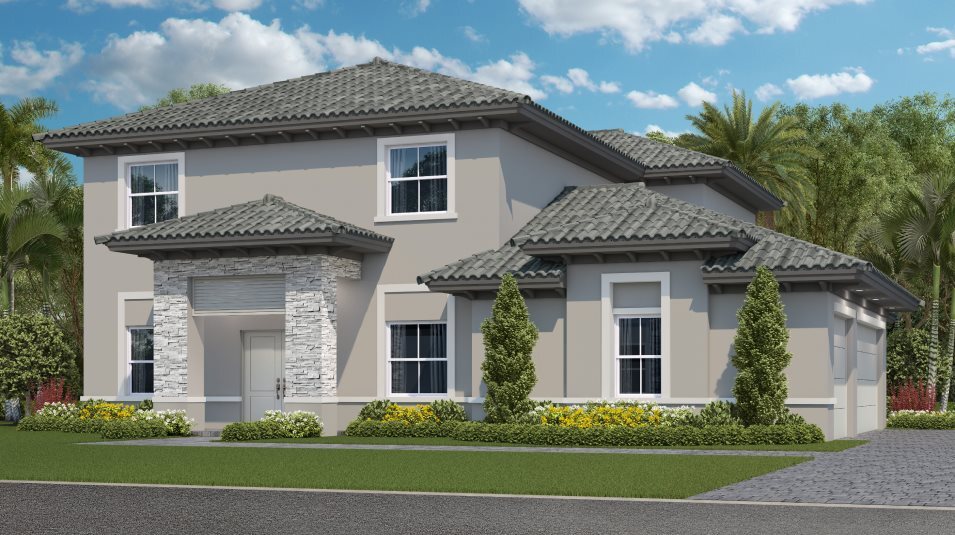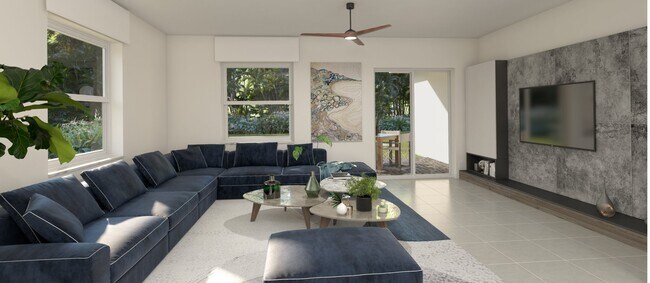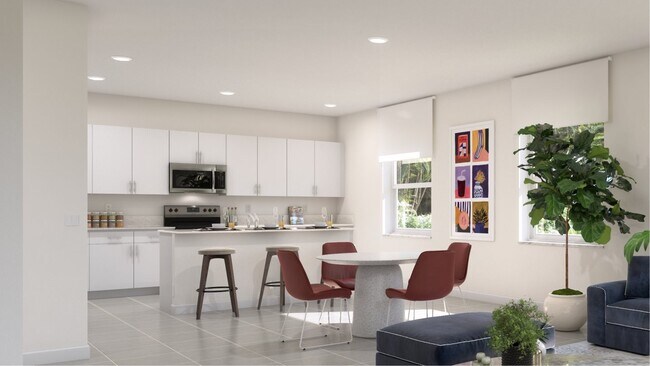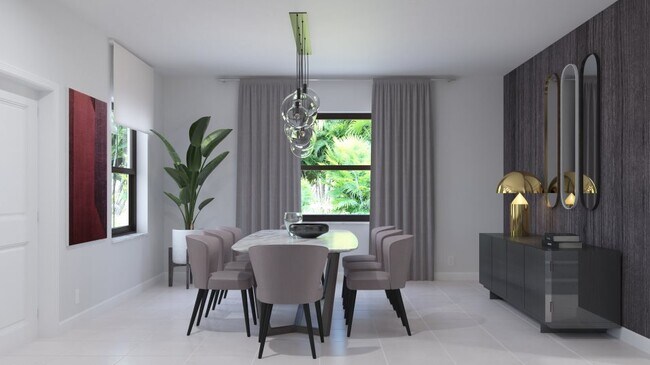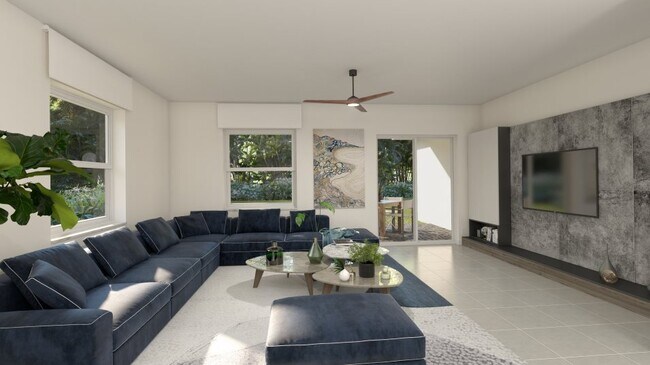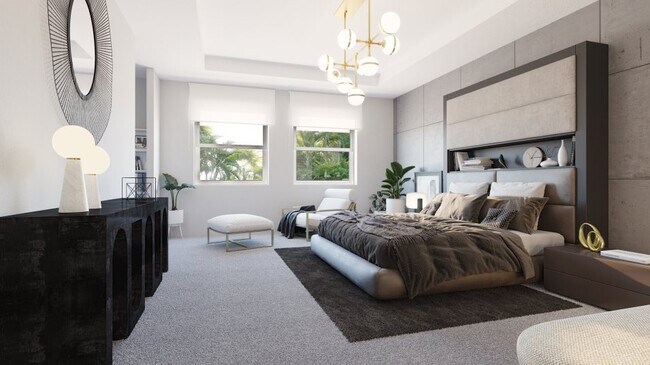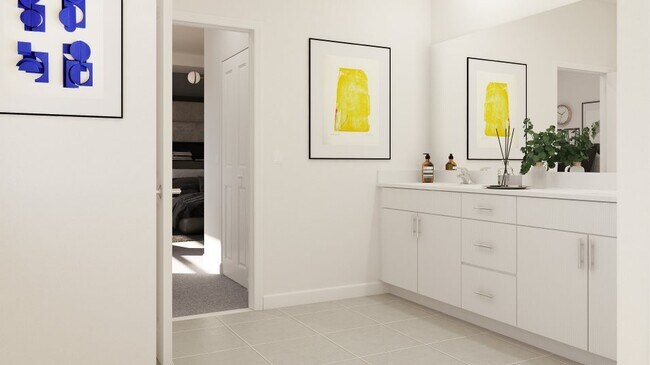Estimated payment starting at $5,059/month
Total Views
692
5
Beds
4.5
Baths
3,468
Sq Ft
$229
Price per Sq Ft
Highlights
- New Construction
- Marble Bathroom Countertops
- Breakfast Area or Nook
- Primary Bedroom Suite
- Covered Patio or Porch
- Formal Dining Room
About This Floor Plan
The only two-story home available in the collection features a living and dining room located at the front of the first level, while a hallway leads to the family room and kitchen arranged in an open-concept design. A first-floor bedroom provides an ideal space for overnight guests or a home office, while the remaining four bedrooms occupy the second floor.
Home Details
Home Type
- Single Family
HOA Fees
- $107 Monthly HOA Fees
Parking
- 3 Car Attached Garage
- Side Facing Garage
Taxes
- Special Tax
Home Design
- New Construction
Interior Spaces
- 3,468 Sq Ft Home
- 2-Story Property
- Coffered Ceiling
- Recessed Lighting
- Smart Doorbell
- Family Room
- Living Room
- Formal Dining Room
- Smart Thermostat
Kitchen
- Breakfast Area or Nook
- Eat-In Kitchen
- Cooktop
- Range Hood
- Built-In Microwave
- Dishwasher
- Stainless Steel Appliances
- Smart Appliances
- Kitchen Island
- Formica Countertops
- Raised Panel Cabinets
- Disposal
Flooring
- Carpet
- Tile
Bedrooms and Bathrooms
- 5 Bedrooms
- Primary Bedroom Suite
- Walk-In Closet
- Powder Room
- Marble Bathroom Countertops
- Dual Vanity Sinks in Primary Bathroom
- Private Water Closet
- Bathtub with Shower
- Walk-in Shower
- Ceramic Tile in Bathrooms
Laundry
- Laundry Room
- Laundry on upper level
Outdoor Features
- Covered Patio or Porch
Utilities
- Central Heating and Cooling System
- Programmable Thermostat
- High Speed Internet
- Cable TV Available
Map
About the Builder
Since 1954, Lennar has built over one million new homes for families across America. They build in some of the nation’s most popular cities, and their communities cater to all lifestyles and family dynamics, whether you are a first-time or move-up buyer, multigenerational family, or Active Adult.
Nearby Homes
- 32020 SW 202 Ave
- 20970 SW 296th St
- Aspen Estates
- 19922 SW 304th St
- 29705 SW 187th Ave
- 18900 SW 304th St
- 296XX SW 207th Ave
- 290xx SW 207th Ave
- 0 NW 19th St
- Coral Breeze - Brisa Collection
- Coral Breeze - Solea Collection
- 212XX SW 264th St
- 224XX SW 252nd St--Lease Only
- 34531 SW 191st Ave
- Ivy Ranch
- 18901 SW 316th Terrace
- 18917 SW 316th Terrace
- On Coral Rock
- 31875 SW 197th Ave
- 31877 SW 197th Ave

