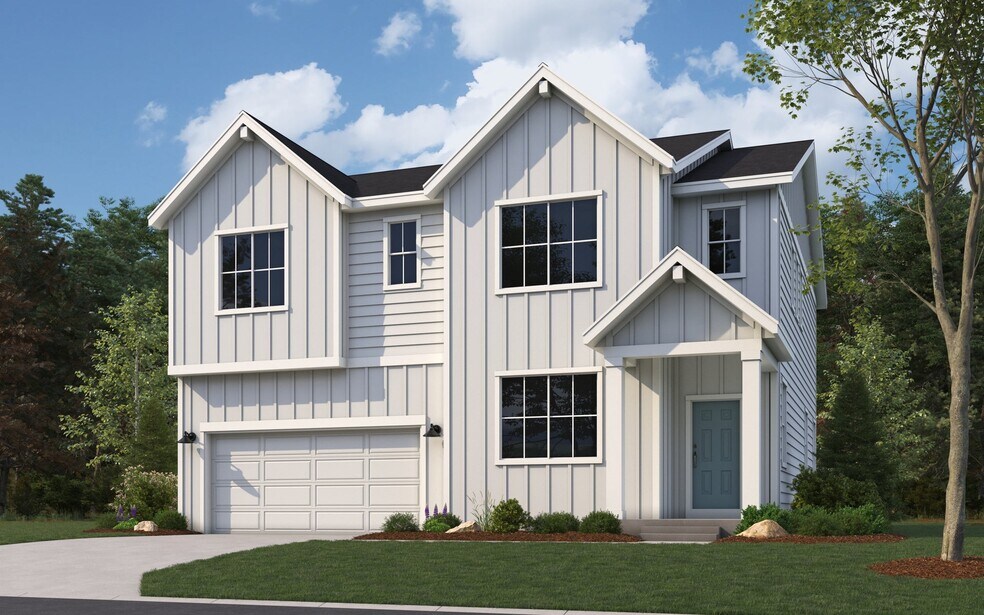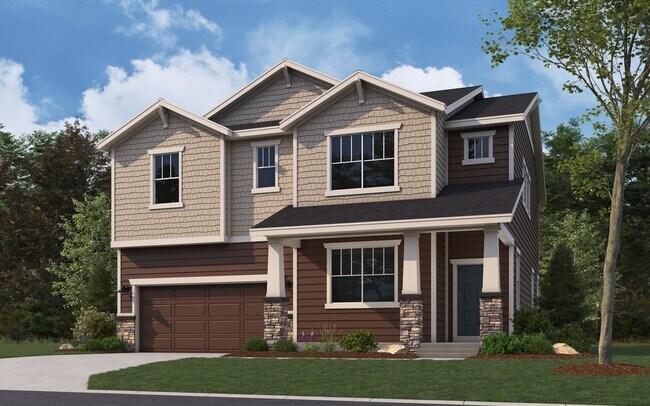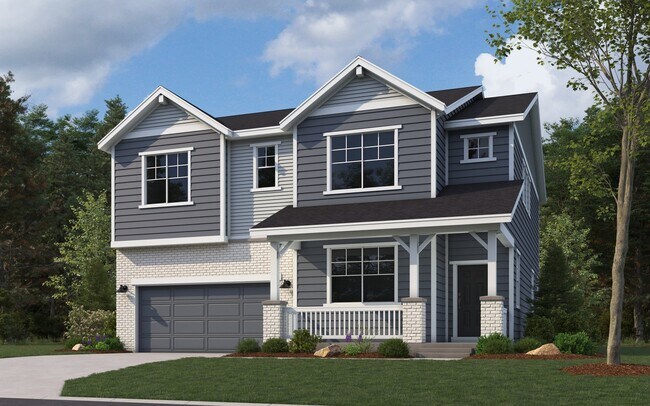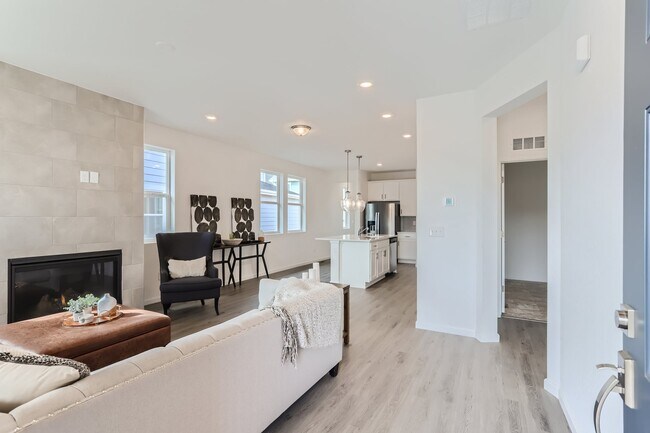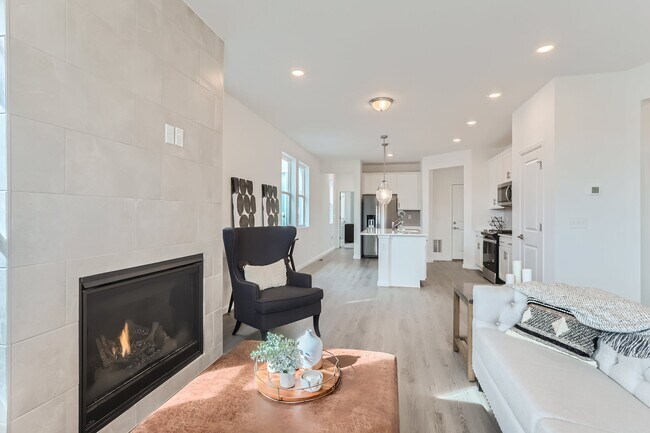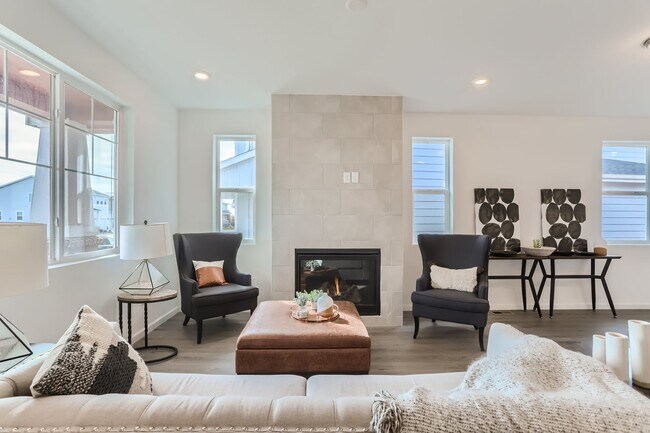
Estimated payment starting at $2,984/month
Highlights
- Fitness Center
- Primary Bedroom Suite
- Great Room
- New Construction
- Loft
- Baseball Field
About This Floor Plan
The Willow floor plan offers 2,448 square feet of thoughtfully designed living space, featuring 3 bedrooms, 2.5 bathrooms, and a spacious 2-car garage. Its open-concept layout creates a bright, inviting atmosphere. On the main floor, a dedicated study offers a peaceful retreat for work or relaxation. Upstairs, you’ll find all bedrooms grouped together alongside a flexible loft area—perfect for a playroom, media space, or additional living area. The primary suite impresses with a large walk-in closet and dual vanities, combining comfort and convenience in one private sanctuary.
Builder Incentives
Your perfect match is waiting – pick the savings that fit your future and find your dream home today!
Sales Office
| Monday - Tuesday | Appointment Only |
| Wednesday - Saturday |
10:00 AM - 6:00 PM
|
| Sunday |
11:00 AM - 5:00 PM
|
Home Details
Home Type
- Single Family
Parking
- 2 Car Attached Garage
- Front Facing Garage
Home Design
- New Construction
Interior Spaces
- 2,448 Sq Ft Home
- 2-Story Property
- Great Room
- Open Floorplan
- Dining Area
- Home Office
- Loft
- Unfinished Basement
Kitchen
- Eat-In Kitchen
- Breakfast Bar
- Kitchen Island
Bedrooms and Bathrooms
- 3 Bedrooms
- Primary Bedroom Suite
- Walk-In Closet
- Powder Room
- Split Vanities
- Dual Vanity Sinks in Primary Bathroom
- Private Water Closet
- Bathtub with Shower
- Walk-in Shower
Laundry
- Laundry Room
- Laundry on upper level
- Washer and Dryer Hookup
Outdoor Features
- Courtyard
- Covered Patio or Porch
Builder Options and Upgrades
- Optional Finished Basement
Utilities
- Air Conditioning
- Heating Available
Community Details
Overview
- Greenbelt
Amenities
- Courtyard
- Children's Playroom
- Community Center
- Amenity Center
Recreation
- Baseball Field
- Sport Court
- Community Playground
- Fitness Center
- Exercise Course
- Park
- Tot Lot
- Disc Golf
- Event Lawn
- Hiking Trails
- Trails
Map
Other Plans in Wolf Creek Run
About the Builder
Frequently Asked Questions
- Wolf Creek Run
- 53250 E 26th Ave
- 0 E Colfax Ave Unit REC4148244
- 2737 Mosker St
- 0 Comanche Dr
- 57950 E Harvard Place
- 58750 E 46th Dr Unit 4
- 58747 E 46th Dr Unit 2
- 0 Tbd Unit REC7793607
- 0 Tbd Pass Me By Rd Unit Parcel 20
- 51315 E 56th Ave
- Bennett Ranch
- 61800 E 32nd Ct
- 49531 E 56th Ave
- 312 Bennett Ave
- Bennett Crossing - Reserve
- Bennett Crossing - Classic
- 310 Bennett Ave
- 306 Bennett Ave
- 302 Bennett Ave
Ask me questions while you tour the home.
