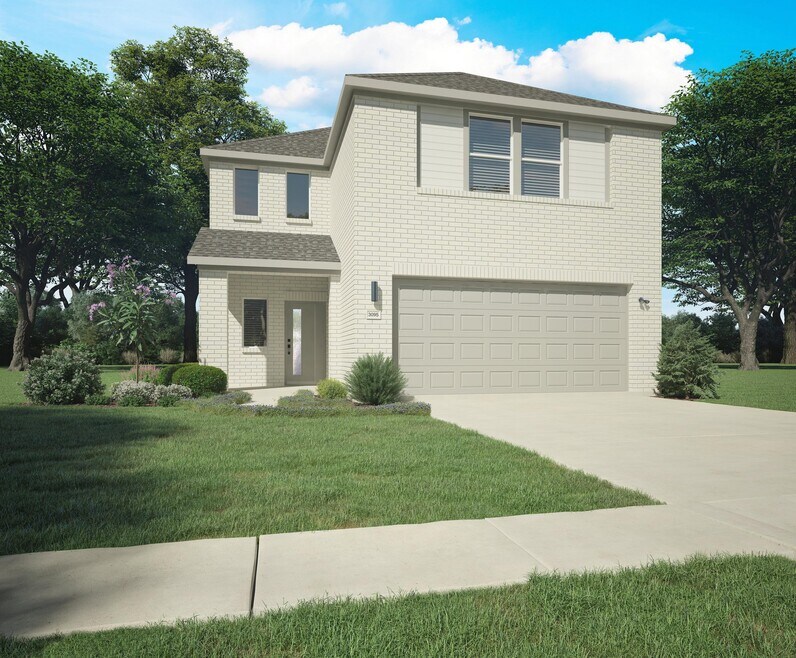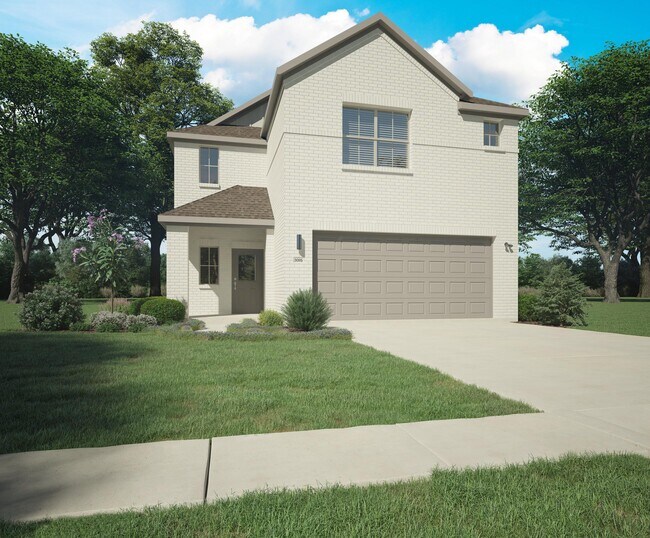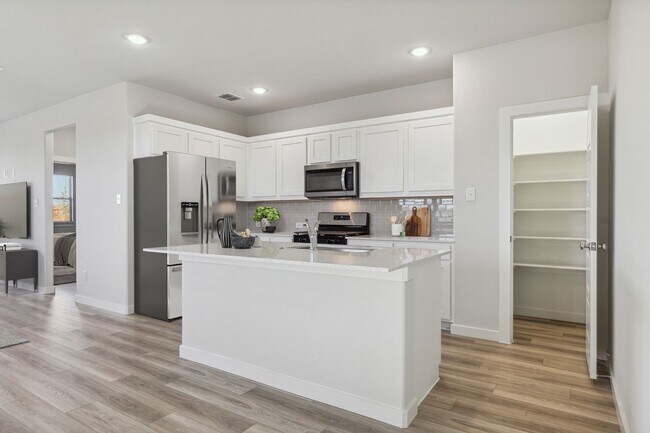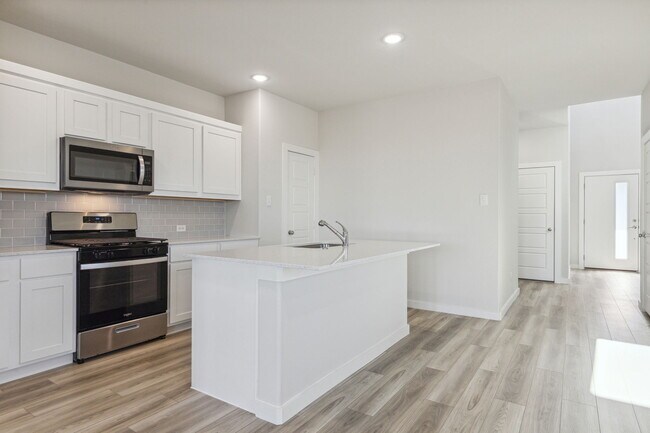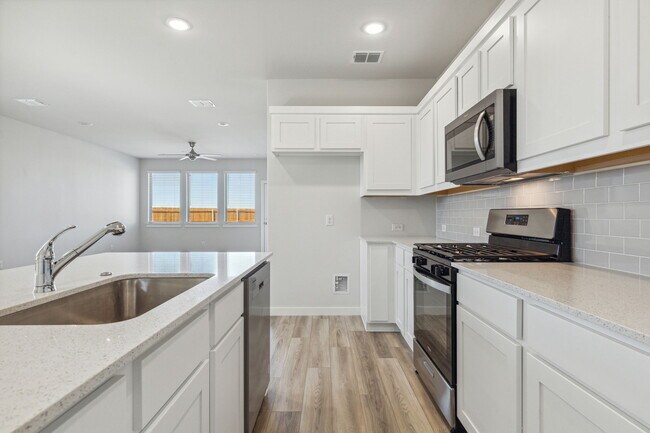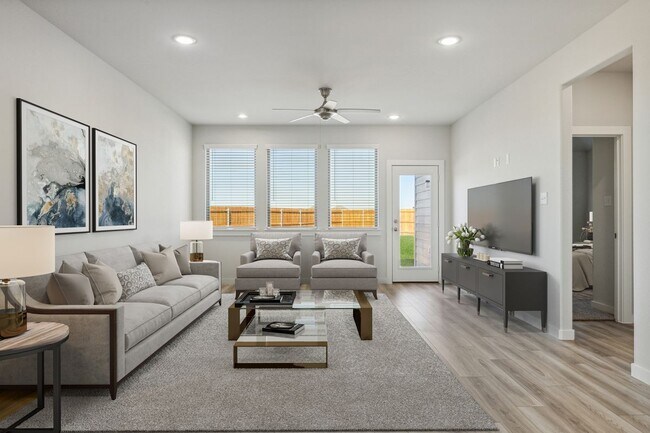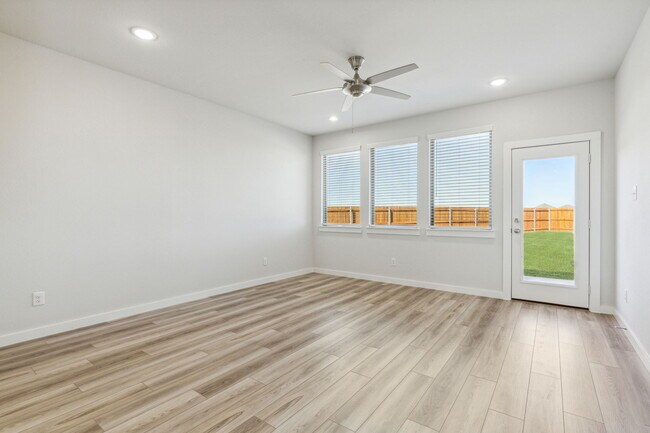Verified badge confirms data from builder
Seagoville, TX 75159
Estimated payment starting at $2,313/month
4
Beds
3.5
Baths
2,536
Sq Ft
$142
Price per Sq Ft
Highlights
- Community Cabanas
- Primary Bedroom Suite
- Quartz Countertops
- New Construction
- ENERGY STAR Certified Homes
- Lawn
About This Floor Plan
This home is located at Willow | Stonehaven Plan, Seagoville, TX 75159 and is currently priced at $359,900, approximately $141 per square foot. Willow | Stonehaven Plan is a home located in Dallas County with nearby schools including Seagoville North Elementary School, Seagoville Middle School, and Seagoville High School.
Sales Office
Hours
| Monday - Saturday |
10:00 AM - 6:00 PM
|
| Sunday |
12:00 PM - 6:00 PM
|
Sales Team
Jared Williams
Darius Owens
Office Address
2128 Lone Star Ln
Seagoville, TX 75159
Driving Directions
Home Details
Home Type
- Single Family
Lot Details
- Fenced Yard
- Lawn
HOA Fees
- $56 Monthly HOA Fees
Taxes
- Special Tax
Home Design
- New Construction
- Spray Foam Insulation
Interior Spaces
- 2-Story Property
- Double Pane Windows
- Blinds
- Formal Entry
- Family or Dining Combination
- Flex Room
- Carpet
- Smart Thermostat
- Washer and Dryer
Kitchen
- Walk-In Pantry
- Stainless Steel Appliances
- Kitchen Island
- Quartz Countertops
- Tiled Backsplash
- Disposal
Bedrooms and Bathrooms
- 4 Bedrooms
- Primary Bedroom Suite
- Walk-In Closet
- Powder Room
- Split Vanities
- Private Water Closet
- Walk-in Shower
Parking
- Attached Garage
- Front Facing Garage
Eco-Friendly Details
- ENERGY STAR Certified Homes
Utilities
- Air Conditioning
- SEER Rated 13-15 Air Conditioning Units
- Tankless Water Heater
Community Details
Recreation
- Community Playground
- Community Cabanas
- Community Pool
- Splash Pad
- Park
- Tot Lot
- Hiking Trails
- Trails
Additional Features
- Amenity Center
Map
About the Builder
Trophy Signature Homes is dedicated to creating high-quality, energy-efficient homes designed with modern features and innovative designs. As part of Green Brick Partners, the company benefits from the strong support and resources of a leading diversified homebuilding and land development firm.
At Trophy Signature Homes, a culture of integrity, innovation, and inclusivity is fostered. The company believes that a supportive and dynamic work environment not only benefits employees but also enhances the quality of homes and customer satisfaction. The team is encouraged to think creatively, collaborate effectively, and always strive for excellence.
Nearby Homes
- Stonehaven - Gem Series | 50' Lots
- Stonehaven - Trophy Series | 50' Lots
- Stonehaven - Victory Series | 50' Lots
- Stonehaven - Texas Tree Series | 50' Lots
- Stonehaven
- 2400 Lasater Rd
- 2215 Mustang Way
- 2217 Mustang Way
- 2219 Mustang Way
- 2221 Mustang Way
- 1934 Stallion St
- Caldwell Lakes
- Caldwell Lakes
- 14647 Lasater Rd
- 805 Ard Rd
- 5950 Shannon Rd
- 1379 Alto Rd
- 248 E Lawson Rd
- 532 Aqueduct Dr
- 301 Modene St Unit 20

