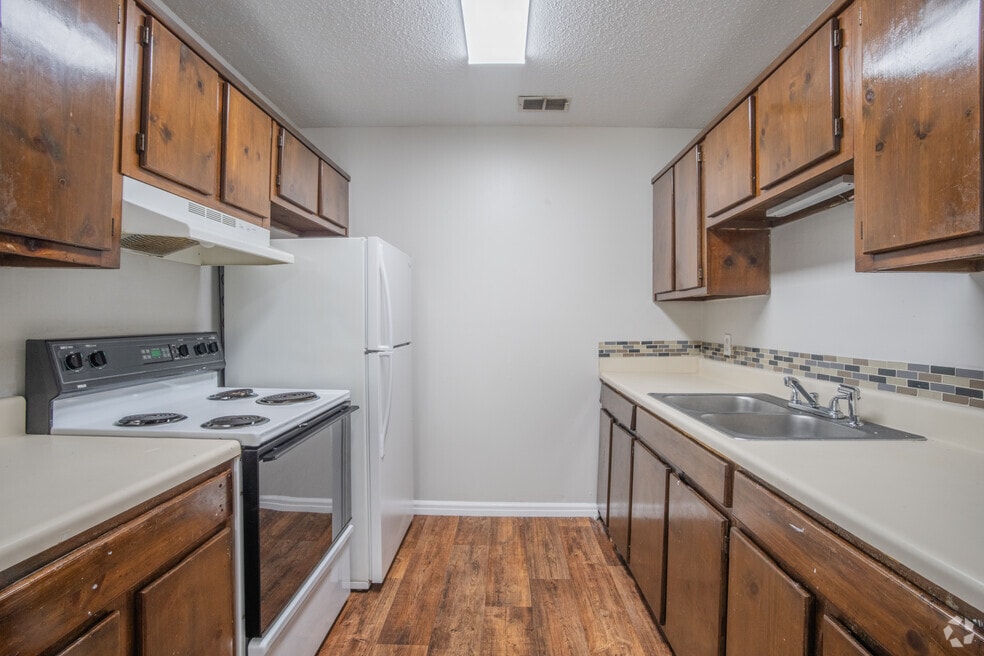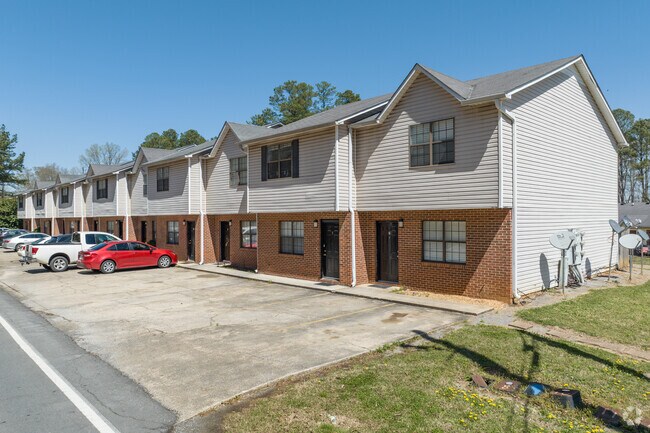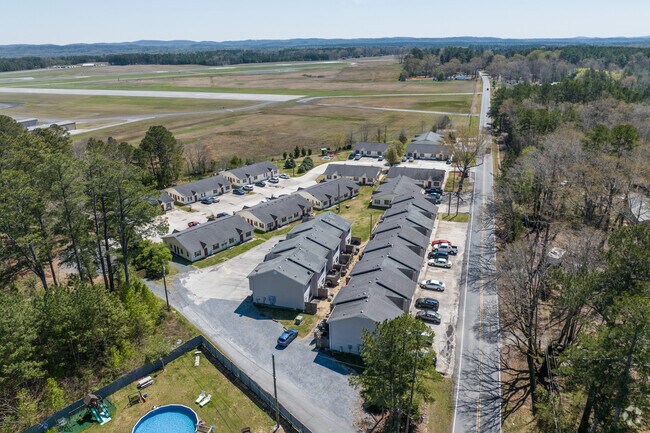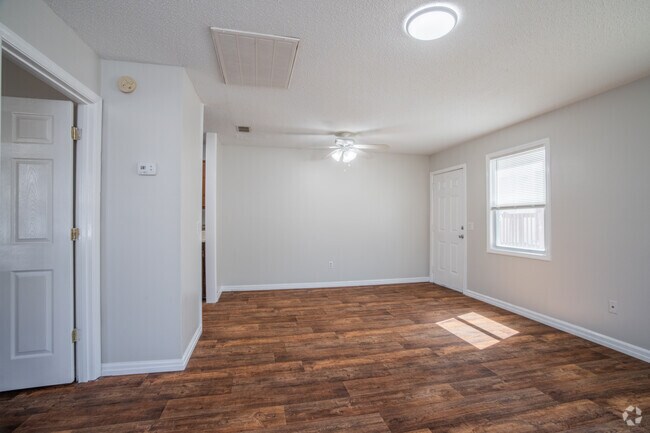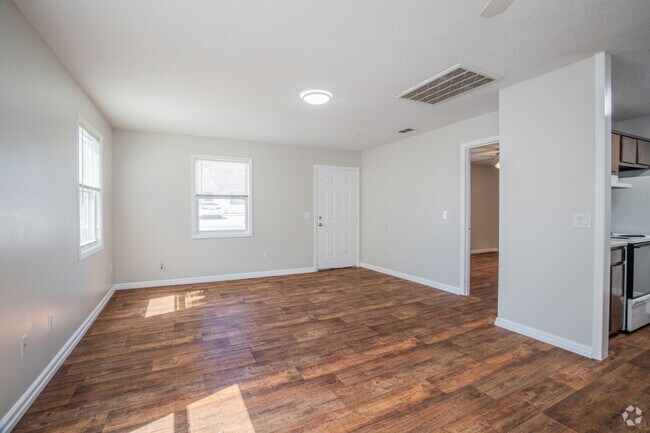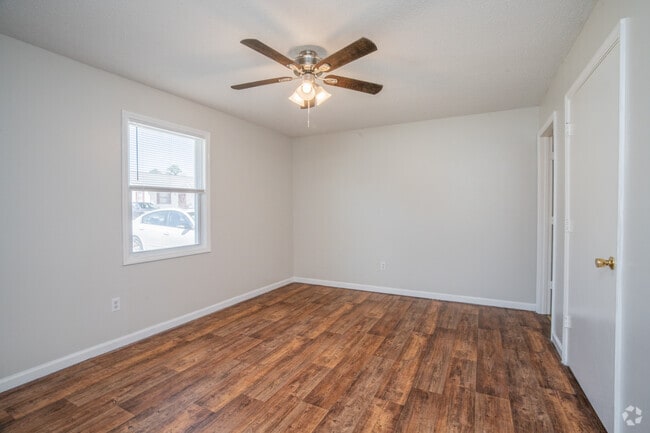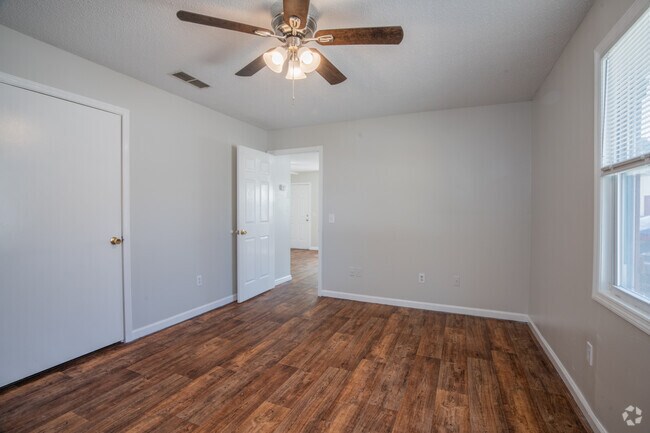About Willow Way Apartments
Welcome home to Willow Way! Our 1 and 2-bedroom apartments include all the luxuries of a home!
Minutes from Rome, Willow Way is close to shopping including Mt. Berry Square Mall, grocery stores, and restaurants. Only 7 minutes to Berry College, 16 - 20 minutes to Shorter College, and approximately 25 minutes to Georgia Highlands College.
Come Home to Willow Way!

Pricing and Floor Plans
1 Bedroom
1 Bedroom, 1 story
$900
1 Bed, 1 Bath, 640 Sq Ft
https://imagescdn.homes.com/i2/3EdVd_ZepeMlpSE5SEzRFOBxyDgoNgCXpB3K26gsLps/116/willow-way-apartments-rome-ga.jpg?p=1
| Unit | Price | Sq Ft | Availability |
|---|---|---|---|
| 620A | $900 | 640 | Now |
| 602C | $900 | 640 | Now |
| 614C | $900 | 640 | Now |
| 610B | $900 | 640 | Now |
2 Bedrooms
Townhouse, 2 story
$1,250
2 Beds, 2.5 Baths, 1,100 Sq Ft
$1,250 deposit
https://imagescdn.homes.com/i2/4iLVgkLMp3rEnCvJMaTK9CHOfTw0ko9Z06QTAcBDkH8/116/willow-way-apartments-rome-ga-2.jpg?p=1
| Unit | Price | Sq Ft | Availability |
|---|---|---|---|
| 3 | $1,250 | 1,100 | Now |
Fees and Policies
The fees below are based on community-supplied data and may exclude additional fees and utilities. Use the Rent Estimate Calculator to determine your monthly and one-time costs based on your requirements.
One-Time Basics
Parking
Pets
Property Fee Disclaimer: Standard Security Deposit subject to change based on screening results; total security deposit(s) will not exceed any legal maximum. Resident may be responsible for maintaining insurance pursuant to the Lease. Some fees may not apply to apartment homes subject to an affordable program. Resident is responsible for damages that exceed ordinary wear and tear. Some items may be taxed under applicable law. This form does not modify the lease. Additional fees may apply in specific situations as detailed in the application and/or lease agreement, which can be requested prior to the application process. All fees are subject to the terms of the application and/or lease. Residents may be responsible for activating and maintaining utility services, including but not limited to electricity, water, gas, and internet, as specified in the lease agreement.
Map
- 81 Russell Dr NE
- 4383 Martha Berry Hwy NW
- Tupelo Plan at Summer Club
- Elder Plan at Summer Club
- Hazel Plan at Summer Club
- Spruce Plan at Summer Club
- Cedar Plan at Summer Club
- 0 Hatfield Rd NE Unit 7533301
- 37 Summer Club Blvd NW
- 11 Stonegable Dr NW
- 12 Stonegable Dr NW
- 75 Mcgrady Rd NE
- 15 Quarter Horse Dr NW
- 9 Argon Dr NW
- 13&15 Crabapple Ln
- 13 & 15 Crabapple Ln NW
- 99 Central Grove Rd NW
- PEARSON Plan at Old Summerville Village
- 4 Sweetspire Dr NW
- 1 Sweetspire Dr NW
- 3 Silverbell Ln NW
- 9 Silverbell Ln NW
- 24 Riverpoint Place
- 15 Silverbell Ln NW
- 20 Joplin St NE
- 100 Woodrow Wilson Way NW
- 7 Redwood St NE Unit B
- 1349 Redmond Cir NW
- 313 Timothy Ave
- 122 Malone Dr NW Unit FL1-ID1345543P
- 122 Malone Dr NW
- 600 Redmond Rd NW
- 204 Oakwood St NW
- 2101 Southern St NE Unit A
- 7 Roseway Cir NE
- 525 W 13th St NE
- 21 Sweetspire Dr NW
- 312 Kingston Ave NE
- 5003 Calhoun Rd NE
- 1005 N 2nd Ave NW
Ask me questions while you tour the home.
