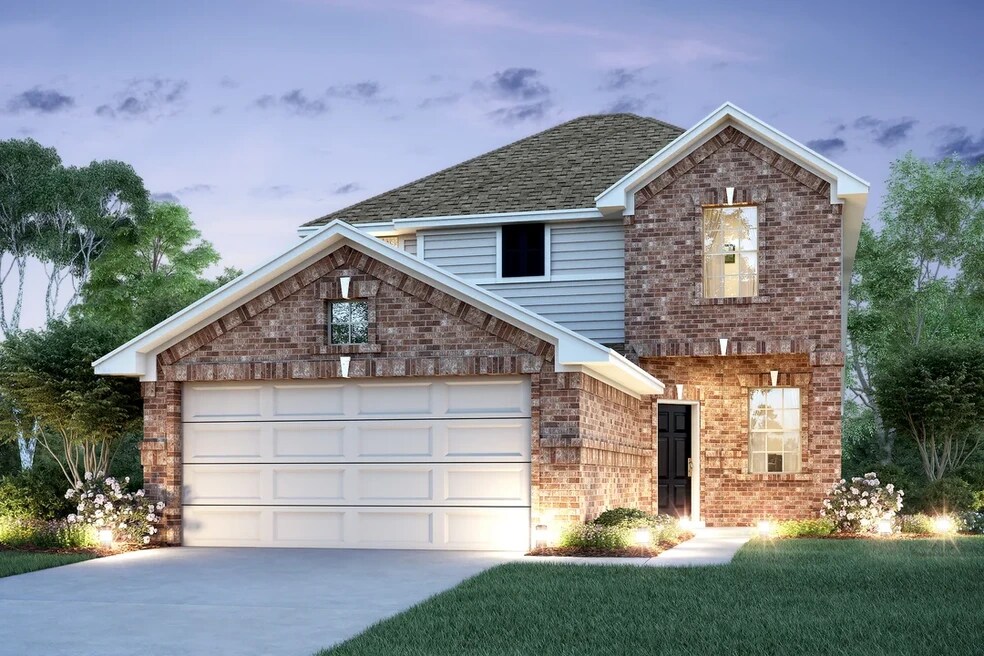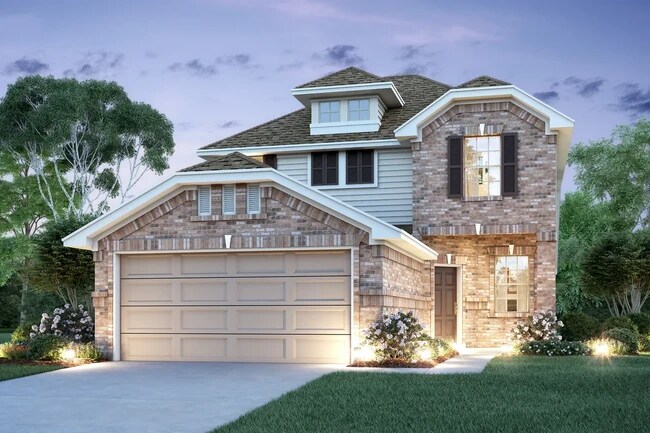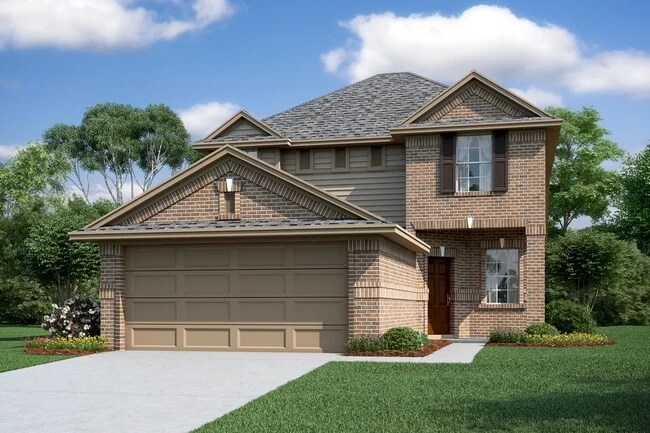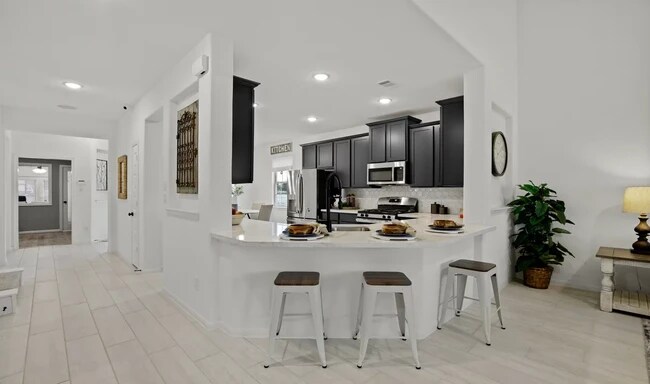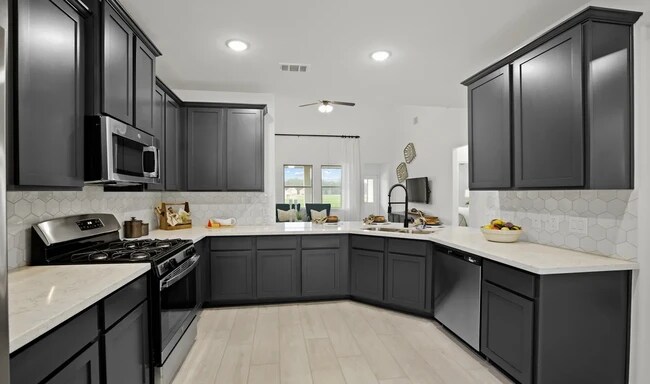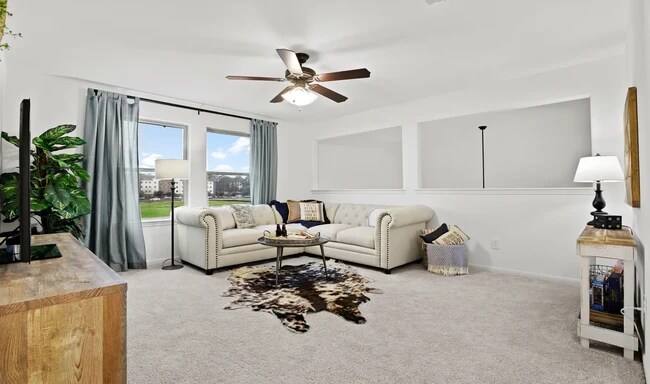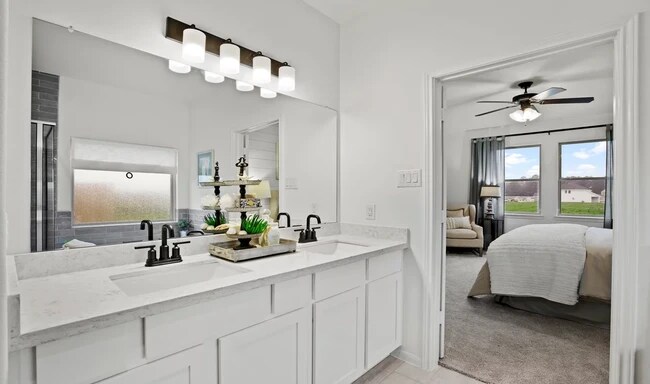
NEW CONSTRUCTION
BUILDER INCENTIVES
Estimated payment starting at $1,881/month
Total Views
5,381
4 - 5
Beds
2.5
Baths
2,220
Sq Ft
$135
Price per Sq Ft
Highlights
- New Construction
- Primary Bedroom Suite
- Main Floor Primary Bedroom
- Fishing
- Freestanding Bathtub
- Attic
About This Floor Plan
Inviting dining room off foyer. Lovely kitchen overlooking great room, perfect for entertaining guests. Ample seating with a comfortable dining area and breakfast bar. Fireplace option in spacious great room. Charming powder room located downstairs. Elegant downstairs owner's suite with large walk-in closet. Large upstairs activity room. Attached two-car garage.
Builder Incentives
Take advantage of exclusive incentives – available for a limited time!
Sales Office
Hours
| Monday - Saturday |
9:30 AM - 5:30 PM
|
| Sunday |
11:30 AM - 5:30 PM
|
Sales Team
Zachary Rhea
Crystal Blair
Office Address
22100 Judy Ct
New Caney, TX 77357
Home Details
Home Type
- Single Family
Parking
- 2 Car Attached Garage
- Front Facing Garage
Home Design
- New Construction
Interior Spaces
- 2-Story Property
- Fireplace
- Formal Entry
- Great Room
- Formal Dining Room
- Loft
- Attic
Kitchen
- Eat-In Kitchen
- Breakfast Bar
- Built-In Range
- Built-In Microwave
- Dishwasher
Bedrooms and Bathrooms
- 4 Bedrooms
- Primary Bedroom on Main
- Primary Bedroom Suite
- Walk-In Closet
- Powder Room
- Primary bathroom on main floor
- Private Water Closet
- Freestanding Bathtub
- Bathtub with Shower
- Walk-in Shower
Laundry
- Laundry on main level
- Washer and Dryer Hookup
Utilities
- Central Heating and Cooling System
- High Speed Internet
- Cable TV Available
Additional Features
- Covered Patio or Porch
- Lawn
Community Details
Overview
- No Home Owners Association
Recreation
- Fishing
- Fishing Allowed
- Dog Park
- Hiking Trails
- Trails
Map
Other Plans in The Landing
About the Builder
To K. Hovnanian Homes , home is the essential, restorative gathering place of the souls who inhabit it. Home is where people can be their truest selves. It’s where people build the memories of a lifetime and where people spend the majority of their twenty four hours each day. And the way these spaces are designed have a drastic impact on how people feel–whether it’s textures that welcome people to relax and unwind, or spaces that help peoples minds achieve a state of calm, wonder, and dreams. At K. Hovnanian, we're passionate about building beautiful homes.
Nearby Homes
- The Landing
- The Landing
- 18379 Christine Elizabeth Ln
- The Landing
- Landing Meadows - Premier Series
- 18604 Presswood Way Dr
- 18619 Presswood Way Dr
- 18330 Landing Meadows Ln
- 18627 Presswood Way Dr
- Landing Meadows - Traditional Series
- 18612 Presswood Way Dr
- 18616 Presswood Way Dr
- 18639 Presswood Way Dr
- 18620 Presswood Way Dr
- 18643 Presswood Way Dr
- 18624 Presswood Way Dr
- 18628 Presswood Way Dr
- 18632 Presswood Way Dr
- 18636 Presswood Way Dr
- 18640 Presswood Way Dr
