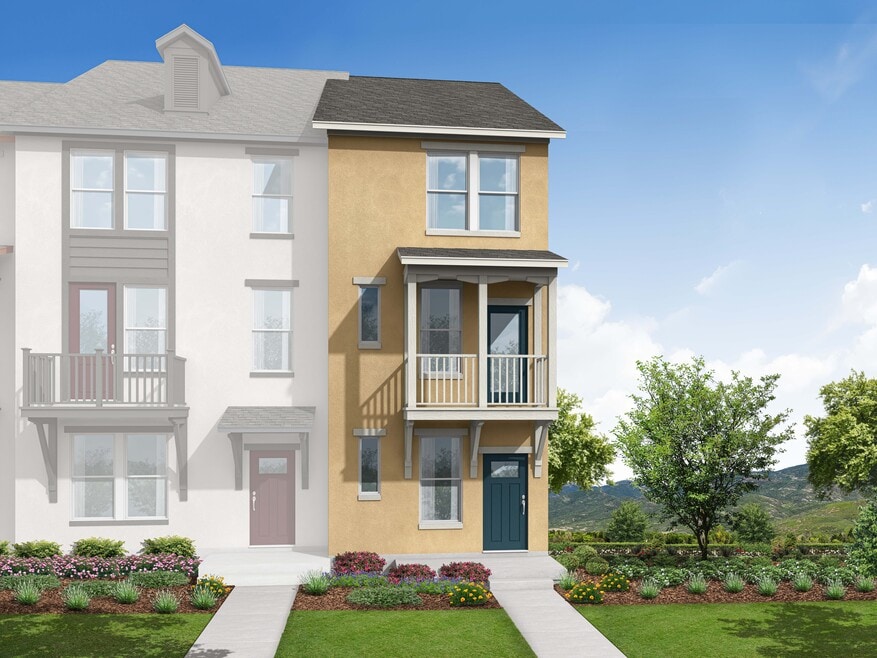
Estimated payment starting at $2,775/month
Total Views
5,746
4
Beds
2.5
Baths
2,047
Sq Ft
$215
Price per Sq Ft
Highlights
- New Construction
- Built-In Refrigerator
- Loft
- Primary Bedroom Suite
- Vaulted Ceiling
- Lawn
About This Floor Plan
Introducing The Wilmington - a stunning 4-bedroom, 2.5-bathroom townhome designed for modern families. This exquisite residence features a versatile flex bedroom office on the main floor, providing the perfect space for productivity or relaxation. The heart of the home is the expansive family entertaining space, where memories are made and cherished. With a 2-car garage offering convenience and ample storage, every detail of this home is tailored to enhance your lifestyle.
Sales Office
All tours are by appointment only. Please contact sales office to schedule.
Office Address
1833 W 1150 N
Layton, UT 84041
Townhouse Details
Home Type
- Townhome
Lot Details
- Lawn
Parking
- 2 Car Attached Garage
- Rear-Facing Garage
Home Design
- New Construction
Interior Spaces
- 2,047 Sq Ft Home
- 3-Story Property
- Vaulted Ceiling
- Open Floorplan
- Dining Area
- Loft
- Flex Room
- Unfinished Basement
Kitchen
- Eat-In Kitchen
- Oven
- Cooktop
- Built-In Range
- Built-In Microwave
- Built-In Refrigerator
- Dishwasher
- Kitchen Island
Bedrooms and Bathrooms
- 4 Bedrooms
- Primary Bedroom Suite
- Walk-In Closet
- Powder Room
- Dual Vanity Sinks in Primary Bathroom
- Private Water Closet
- Bathtub with Shower
- Walk-in Shower
Laundry
- Laundry Room
- Laundry on upper level
- Washer and Dryer Hookup
Outdoor Features
- Balcony
- Covered Patio or Porch
Utilities
- Central Heating and Cooling System
- High Speed Internet
- Cable TV Available
Community Details
Recreation
- Community Playground
- Dog Park
- Trails
Additional Features
- No Home Owners Association
- Community Garden
Map
Other Plans in Trailside
About the Builder
Destination Homes was established in 2002 by David Bailey and Brad Wilson; two childhood next-door neighbors. In creating Destination Homes, they set out in building exceptional homes and making lasting communities.
Destination Homes strives to be an efficient and energizing workplace that is passionate about beautiful architecture and well-designed communities that improve the lives of their homeowners. Destination Homes is proud to be a portfolio company of Larry H. Miller Real Estate.
Nearby Homes
- Trailside
- Trailside - Townhomes
- Layton Towns on Main - Townhomes
- 1615 N Angel St Unit F
- 1615 N Angel St Unit I
- 1615 N Angel St Unit E
- 1615 N Angel St
- 1615 N Angel St Unit C
- 1615 N Angel St Unit H
- 1615 N Angel St Unit D
- 1500 N Angel St Unit 12
- 1676 N Main St
- 1366 N Main St Unit 5
- 1596 N Main St Unit 2
- 460 E 1700 S Unit 1 & 2
- 526 King St Unit 2
- 564 S 800 E
- Angel Hill
- 121 Barrington Way
- 86 Atherton Way






