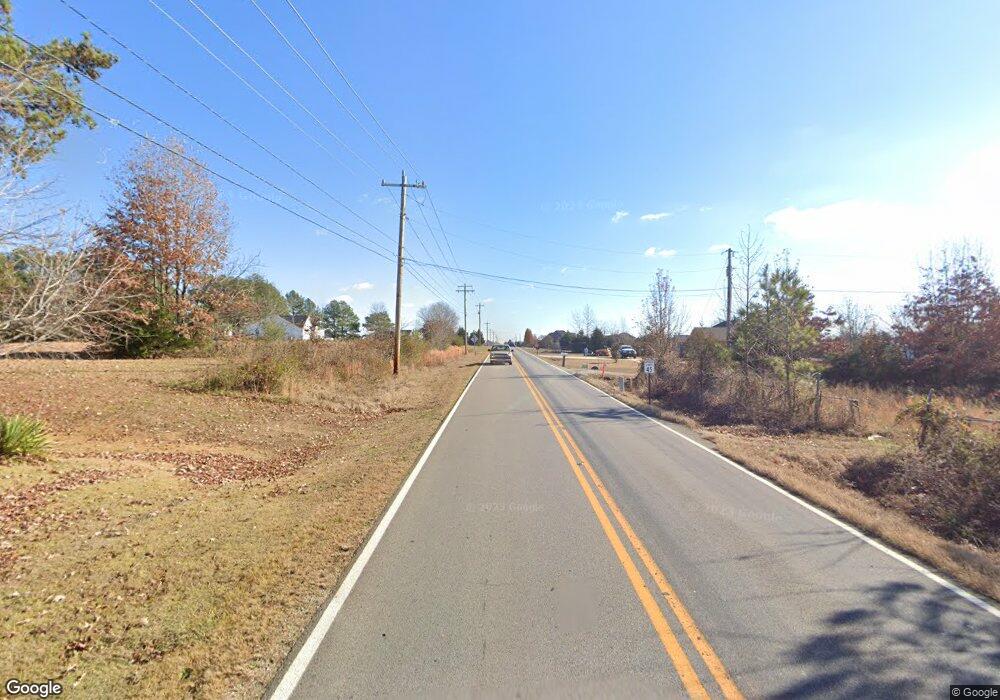Winchester C Capshaw Rd Athens, AL 35613
5
Beds
4
Baths
4,155
Sq Ft
1.45
Acres
About This Home
This home is located at Winchester C Capshaw Rd, Athens, AL 35613. Winchester C Capshaw Rd is a home located in Limestone County with nearby schools including Creekside Elementary School and East Limestone High School.
Create a Home Valuation Report for This Property
The Home Valuation Report is an in-depth analysis detailing your home's value as well as a comparison with similar homes in the area
Home Values in the Area
Average Home Value in this Area
Tax History Compared to Growth
Map
Nearby Homes
- Thorton B Capshaw Rd
- McKinley A Capshaw Rd
- Greenridge C Capshaw Rd
- 25606 Capshaw Rd
- 14806 Commonwealth Dr
- 14735 Commonwealth Dr
- Arlington - B Newby Chapel Rd
- 25464 Craft Rd
- Charle Plan at Craft Springs
- Brio Plan at Craft Springs
- Halle Plan at Craft Springs
- Independence II Plan at Craft Springs
- Trevi Plan at Craft Springs
- 15769 Ruthie Lynn Dr
- 14736 Calderwood St
- 14678 McCulley Mill Rd
- 15825 Ruthie Lynn Dr
- 14690 Birchbark St
- 15809 Ruthie Lynn Dr
- 1.6 Highway 72
- Flagstaff-A Capshaw Rd
- Flagstaff B Capshaw Rd
- Greenridge-C Capshaw Rd
- McKinley-A1 Capshaw Rd
- Thorton-B Capshaw Rd
- McKinley A3 Capshaw Rd
- Greenridge C1 Capshaw Rd
- Winchester-C Capshaw Rd
- Winchester C1 Capshaw Rd
- McKinley-A Capshaw Rd
- McKinley-A2 Capshaw Rd
- Flagstaff-A1 Capshaw Rd
- Thorton B2 Capshaw Rd
- Flagstaff A2 Capshaw Rd
- 14954 Commonwealth Dr
- McKinley A1 Capshaw Rd
- 25510 Capshaw Rd
- 14953 Commonwealth Dr
- 14934 Commonwealth Dr
- 14933 Commonwealth Dr
