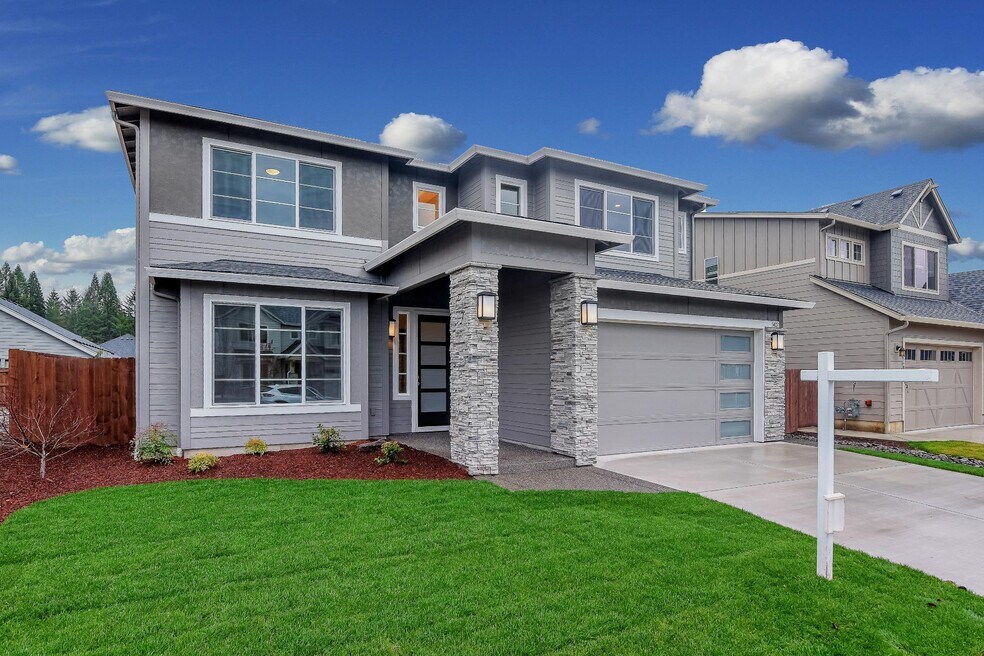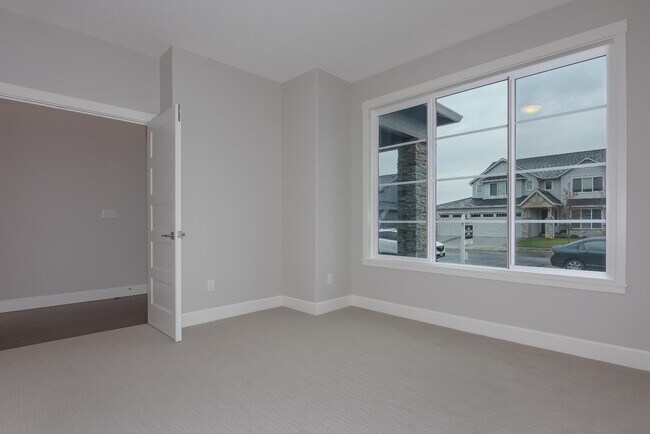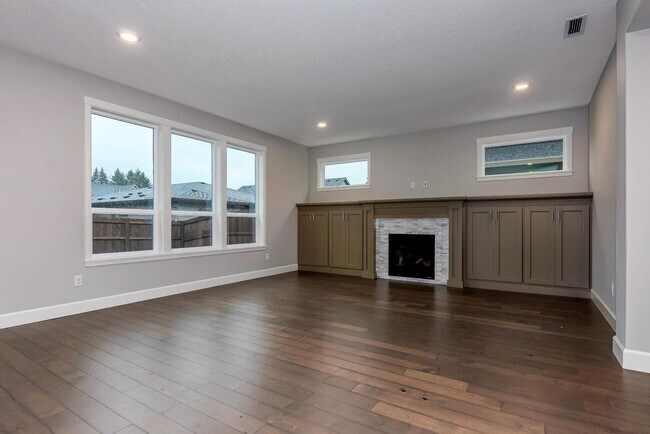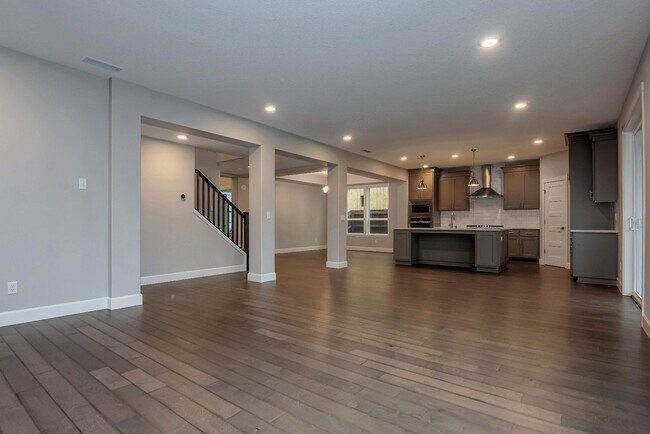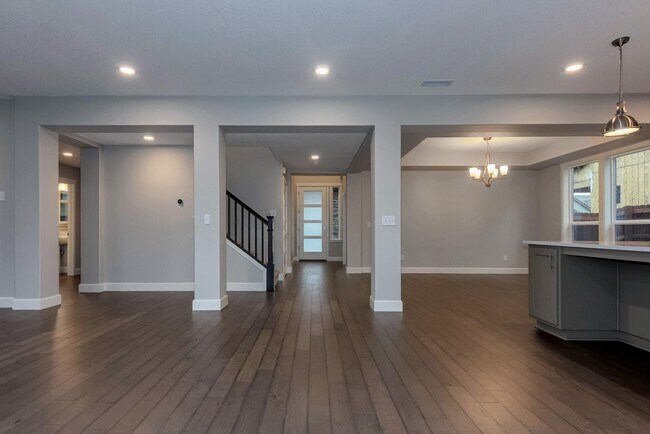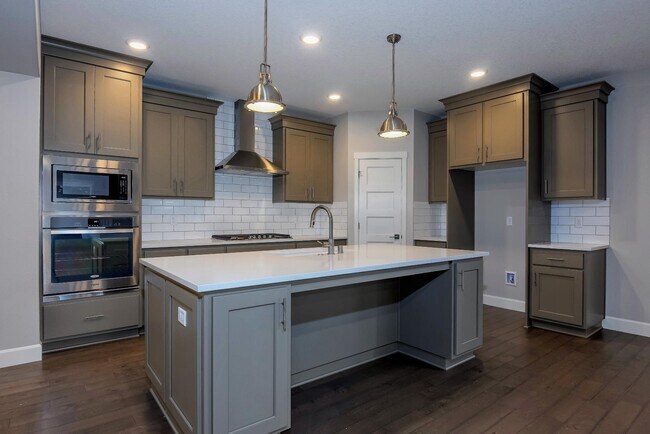
Estimated payment starting at $4,109/month
Highlights
- On-Site Retail
- New Construction
- Views Throughout Community
- Cottonwood Elementary School Rated A-
- Primary Bedroom Suite
- Attic
About This Floor Plan
The new Winchester plan was designed with family living in mind, offering 3 bedrooms, 2.5 baths, rec room (or 4th bedroom), great room, den, dining room and 3-car garage. The entertainer's kitchen includes a center island and walk-in pantry, slider off kitchen and the family room opens to a back patio, where an optional patio cover is available. The upper floor offers 3 bedrooms, rec room (or additional 4th bedroom), and the laundry room. The master suite features double doors, walk-in closet, large bathroom with double vanity, soaking tub and shower, option to upgrade to an indulgence master bathroom is available.
Builder Incentives
Flex DollarsFall Picks! This fall, when you purchase a new build or quick move-in home and use our preferred lender, you’ll receive 5% of the purchase price ($20k-$50k value!) to apply toward your choice of a rate buydown, closing costs, upgrades, or a price reduction—your pick, your way! See website for further details and conditions. Subject to end at any time without notice.
Sales Office
| Monday |
10:00 AM - 5:00 PM
|
| Tuesday |
10:00 AM - 5:00 PM
|
| Wednesday |
10:00 AM - 5:00 PM
|
| Thursday |
10:00 AM - 5:00 PM
|
| Friday |
10:00 AM - 5:00 PM
|
| Saturday |
10:00 AM - 5:00 PM
|
| Sunday |
Closed
|
Home Details
Home Type
- Single Family
HOA Fees
- Property has a Home Owners Association
Parking
- 2 Car Attached Garage
- Front Facing Garage
Home Design
- New Construction
Interior Spaces
- 2-Story Property
- Great Room
- Dining Room
- Den
- Flex Room
- Smart Thermostat
- Attic
Kitchen
- Walk-In Pantry
- Range Hood
- ENERGY STAR Qualified Dishwasher
- Stainless Steel Appliances
- Kitchen Island
- Tiled Backsplash
- Laminate Countertops
- Disposal
Flooring
- Carpet
- Laminate
- Luxury Vinyl Tile
Bedrooms and Bathrooms
- 3 Bedrooms
- Primary Bedroom Suite
- Walk-In Closet
- Powder Room
- 3 Full Bathrooms
- Dual Vanity Sinks in Primary Bathroom
- Bathroom Fixtures
- Soaking Tub
- Bathtub with Shower
- Walk-in Shower
Laundry
- Laundry Room
- Laundry on upper level
Utilities
- Air Conditioning
- Heating Available
- PEX Plumbing
- High Speed Internet
- Cable TV Available
Additional Features
- Energy-Efficient Insulation
- Porch
Community Details
Overview
- Views Throughout Community
- Greenbelt
Amenities
- Picnic Area
- On-Site Retail
- Restaurant
Recreation
- Park
- Dog Park
- Trails
Map
Other Plans in Badger Mountain South - South Orchard
About the Builder
Nearby Communities by New Tradition Homes

- 3 - 4 Beds
- 2 - 3.5 Baths
- 2,340+ Sq Ft
Visit our new model home at nearby South Orchard for more information and home tours! 3805 Morningside Parkway, Richland, WA, 99352.NOW SELLING! Many single-level and 2 story plans to choose from, with a variety of homesites offered ranging from 6000 sq ft - 20,000 sq ft. Pricing starting in the mid $500s. Goose Ridge Estates is a Premier neighborhood located in the Badger Mountain South
- Badger Mountain South - South Orchard
- 3776 Boxberger St
- 3789 Boxberger
- 3802 Scout St
- 3788 Scout St
- 3523 Stardust St
- 2956 Tarragon Ave
- 3610 Morningside Pkwy
- 3537 Stardust St
- 3495 Stardust St
- 3718 Nuthatch St
- 3741 Nuthatch St
- 3733 Nuthatch St
- 2922 Savanna Ave Lot 278
- 3425 Nuthatch Street Lot 261
- 3378 Allison Way Lot 256
- 3000 Meadowlark Ave Lot 246
- 2992 Meadowlark Ave Lot 245
- 2904 Meadowlark Ave Lot 234
- 2937 Whitesage Avenue Lot 272
