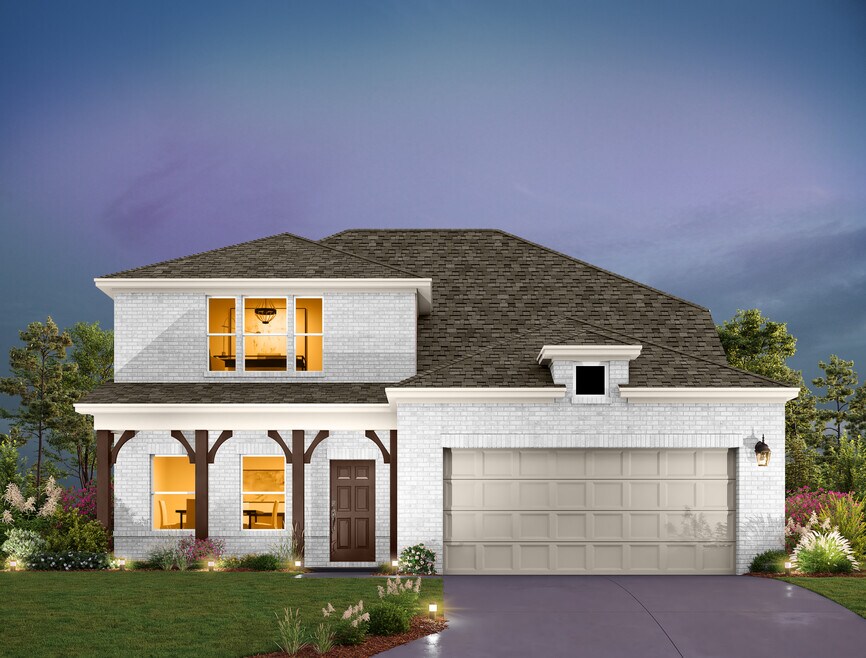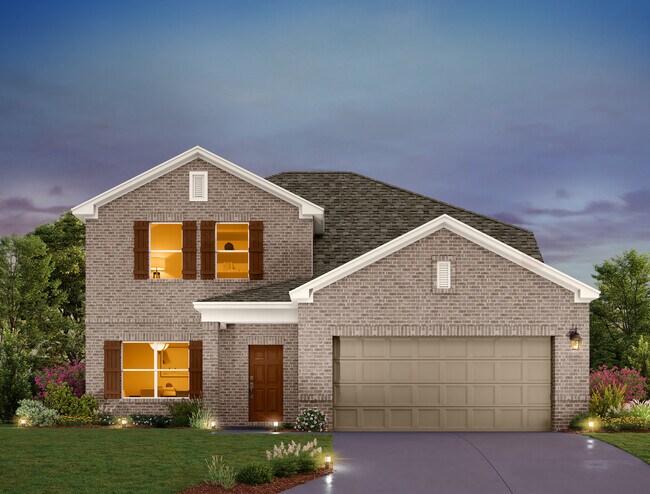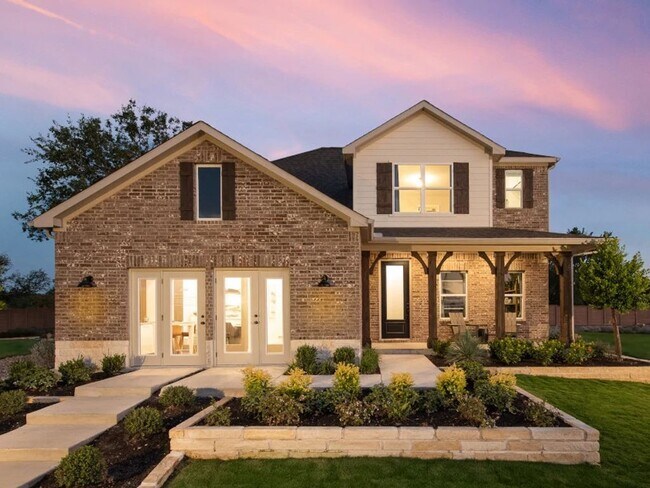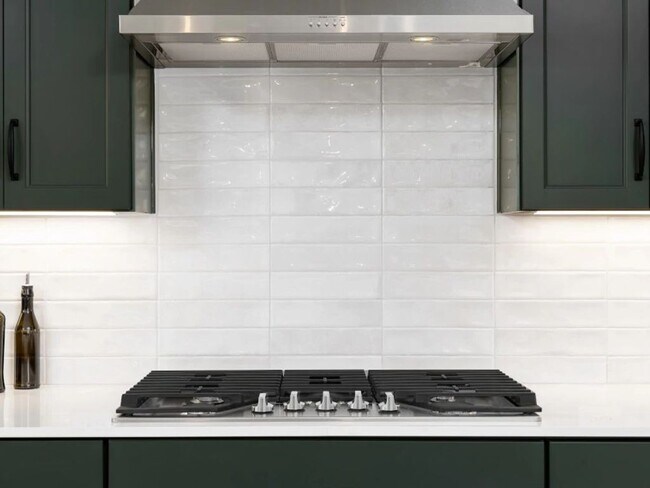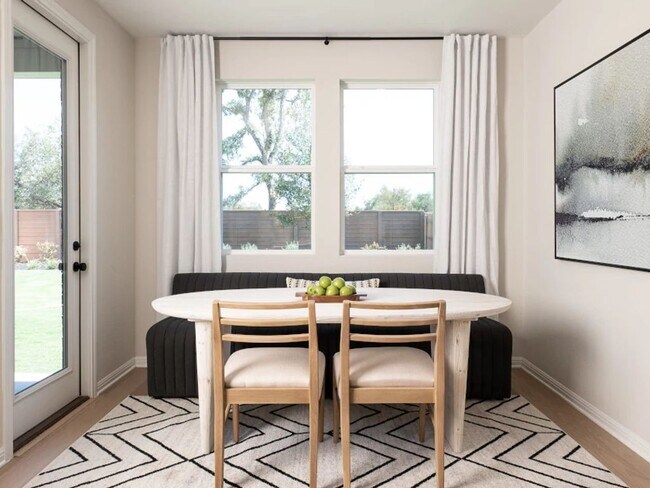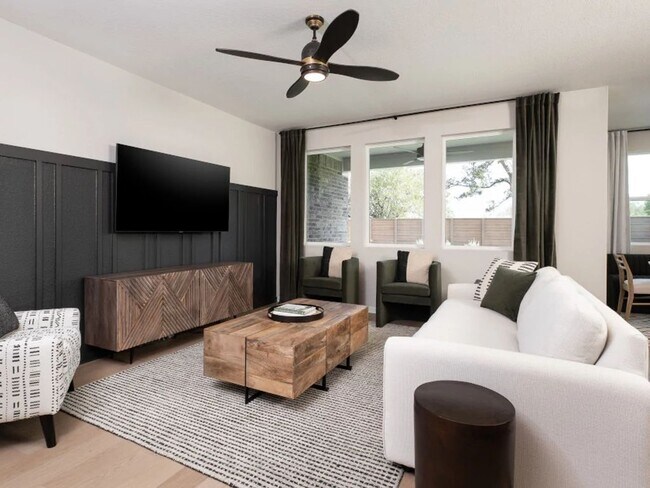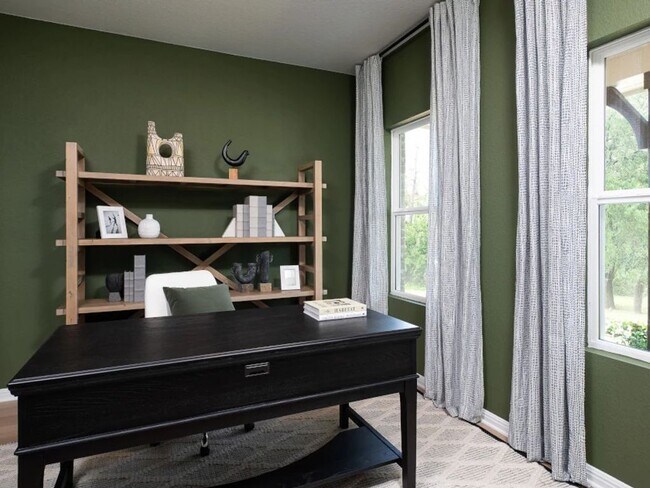
Bastrop, TX 78602
Estimated payment starting at $2,562/month
Highlights
- Golf Course Community
- New Construction
- Loft
- Fitness Center
- Primary Bedroom Suite
- High Ceiling
About This Floor Plan
Find family harmony in the Winchester, a well-designed floor plan that brings balance to both private and shared spaces. The first-floor primary suite offers a peaceful retreat for parents, allowing them to relax while the kids enjoy their own space in the upstairs loft, perfect for movie nights or playtime. This thoughtful design also includes a versatile study, which can be easily converted into a playroom or home office to suit your family’s needs. With its seamless flow between functional areas, the Winchester is the ideal home for comfort, convenience, and family togetherness.
Builder Incentives
At Ashton Woods, great design is at the heart of every home we build. From flexible floor plans to curated finishes, our homes are thoughtfully crafted to reflect your lifestyle and priorities. Whether you're ready to move quickly or looking to build
Sales Office
| Monday - Saturday |
10:00 AM - 6:00 PM
|
| Sunday |
12:00 PM - 6:00 PM
|
Home Details
Home Type
- Single Family
Parking
- 2 Car Attached Garage
- Front Facing Garage
Home Design
- New Construction
Interior Spaces
- 2-Story Property
- High Ceiling
- Formal Entry
- Family Room
- Dining Area
- Home Office
- Loft
Kitchen
- Breakfast Bar
- Walk-In Pantry
- Built-In Oven
- Built-In Range
- Dishwasher
- Kitchen Island
- Utility Sink
Bedrooms and Bathrooms
- 4 Bedrooms
- Primary Bedroom Suite
- Walk-In Closet
- Powder Room
- Double Vanity
- Private Water Closet
- Bathtub with Shower
- Walk-in Shower
Laundry
- Laundry Room
- Laundry on main level
Additional Features
- Covered Patio or Porch
- Cable TV Available
Community Details
Recreation
- Golf Course Community
- Community Playground
- Fitness Center
- Lap or Exercise Community Pool
- Park
- Dog Park
- Hiking Trails
- Trails
Additional Features
- Greenbelt
- Amenity Center
Map
Move In Ready Homes with this Plan
Other Plans in Coleton Meadow - The Colony 50s
About the Builder
- 1-13 New Moon Ct
- 0 Tbd County Road 211
- 1210 Chambers St
- 2.15? AC College
- 2.15± AC College St
- Lot 3 Pecan St
- Lot 2 Pecan St
- TBD State Highway 71
- 1804 Chestnut
- 1650 State Highway 95
- 1900 Government
- 1900 College St
- 2000 Government
- 240 Iva Ln
- 1904 Jasper St
- 1708 Carter St
- 2006B Wilson St
- 2105 Pecan St
- 0 Timberforest Dr
- 709 Locust St
