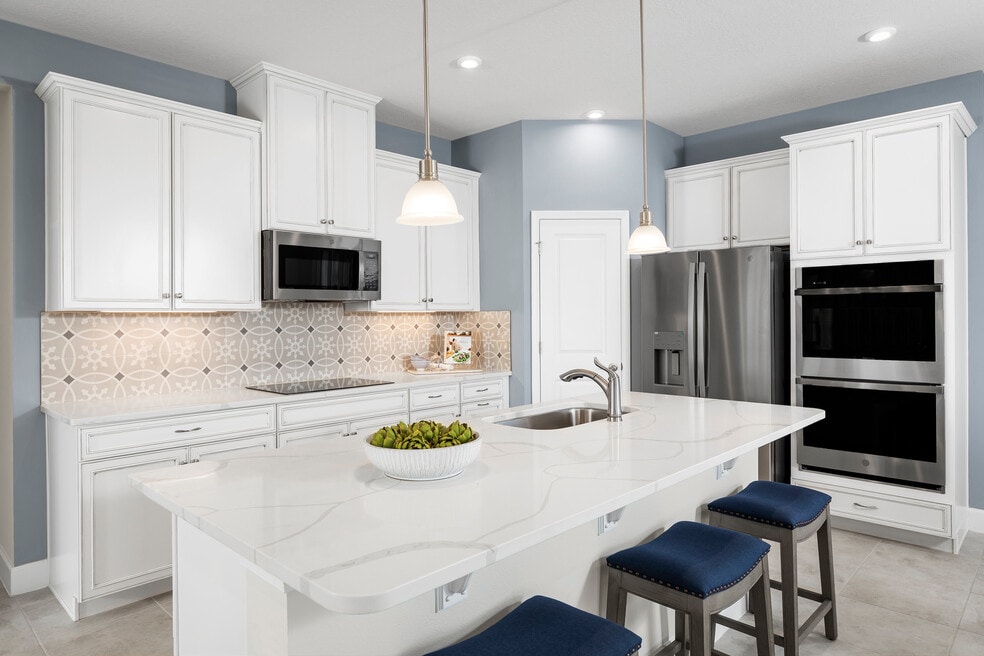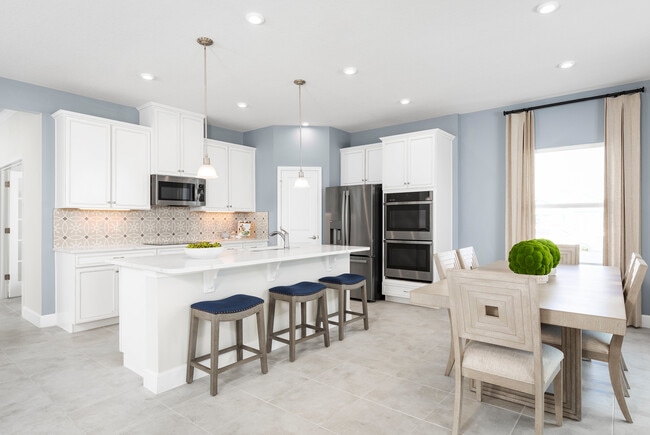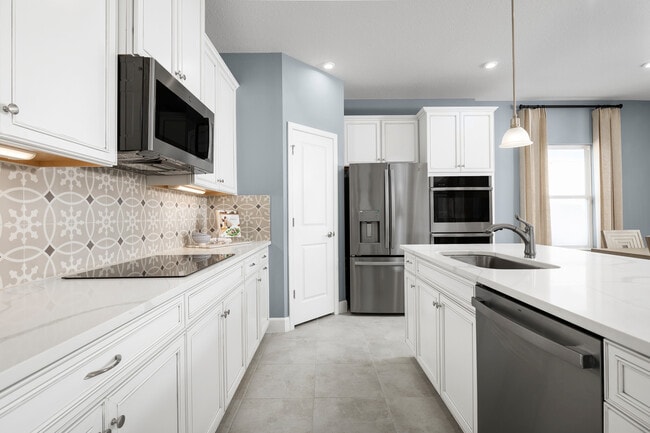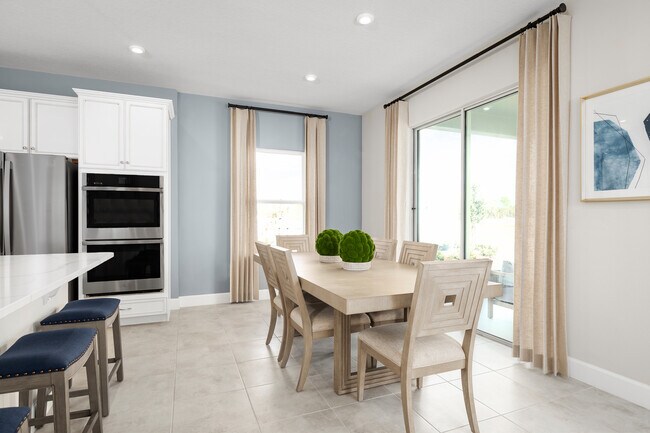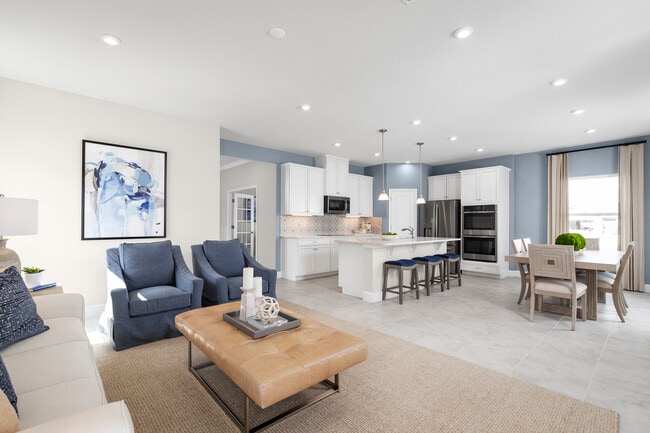
Estimated payment starting at $2,255/month
Highlights
- Community Cabanas
- New Construction
- Pond in Community
- Mountain View Elementary School Rated A-
- Primary Bedroom Suite
- Loft
About This Floor Plan
Ryan Homes at Cypress Ridge Ranch - discover your dream home in a serene, amenity-rich community. Choose your perfect homesite, customize your floorplan, and add your personal touches. Priced from the low $300s. The Windermere single-family home is where you want to be. Step in from your 2-car garage and enjoy the good life. Find it in the large family room, where smiling faces greet you and delicious smells fill your gourmet kitchen. Share stories around your island or outside on your lanai. The 1st floor features versatile flex space that can be used as a study or a main-level bedroom. Upstairs, 3 bedrooms and a full bath provide privacy while a loft adds extra entertaining space. Your deluxe owner’s suite includes double vanities, a seated shower and a walk-in closet.
Sales Office
| Monday |
1:00 PM - 6:00 PM
|
| Tuesday - Saturday |
11:00 AM - 6:00 PM
|
| Sunday |
12:00 PM - 5:00 PM
|
Home Details
Home Type
- Single Family
Parking
- 2 Car Attached Garage
- Front Facing Garage
Home Design
- New Construction
Interior Spaces
- 2-Story Property
- Formal Entry
- Family Room
- Dining Area
- Loft
- Flex Room
- Smart Thermostat
Kitchen
- Walk-In Pantry
- Dishwasher
- Kitchen Island
- Granite Countertops
Bedrooms and Bathrooms
- 4 Bedrooms
- Primary Bedroom Suite
- Walk-In Closet
- Powder Room
- Quartz Bathroom Countertops
- Dual Vanity Sinks in Primary Bathroom
- Private Water Closet
- Bathtub with Shower
- Walk-in Shower
Laundry
- Laundry Room
- Laundry on upper level
Outdoor Features
- Front Porch
Community Details
Recreation
- Soccer Field
- Pickleball Courts
- Community Playground
- Community Cabanas
- Community Pool
- Park
- Trails
Additional Features
- Pond in Community
- Picnic Area
Map
Other Plans in Cypress Ridge Ranch
About the Builder
- Cypress Ridge Ranch
- 2359 Scenic Park Loop
- 2363 Scenic Park Loop
- 2367 Scenic Park Loop
- 6039 Wild Petunia Dr
- 6045 Wild Petunia Dr
- 5523 Janes Dr
- Cypress Ridge Ranch
- West Lake - The Manors
- Southshore Bay
- 5441 Janes Dr
- 17523 Holly Well Ave
- West Lake - The Estates
- 6009 Mckinley Ave
- 5514 Hillsborough St
- 8711 Florida 674
- Berry Bay
- 5224 Berry Bay Ave
- 5222 Berry Bay Ave
- 5534 Florida 674
