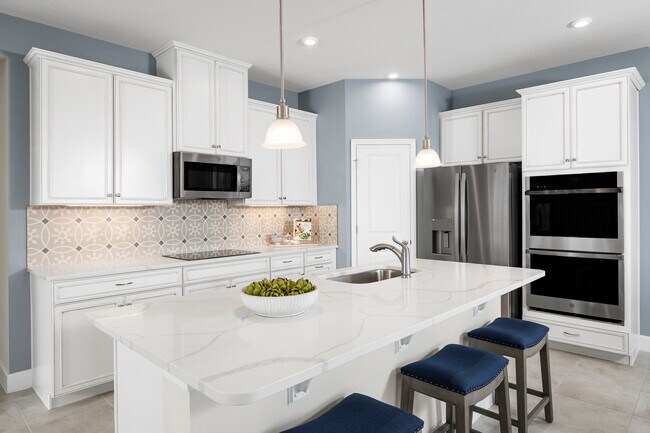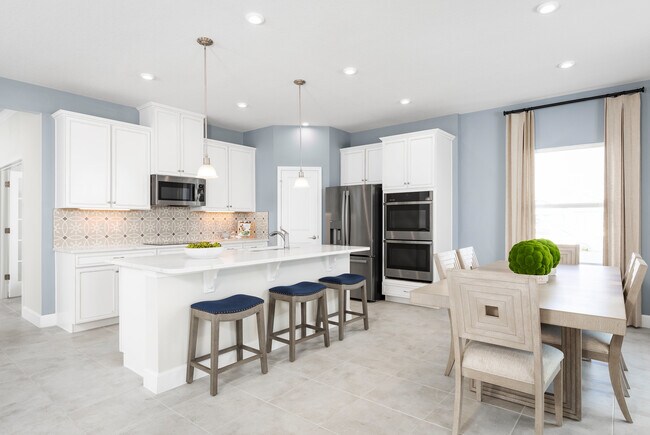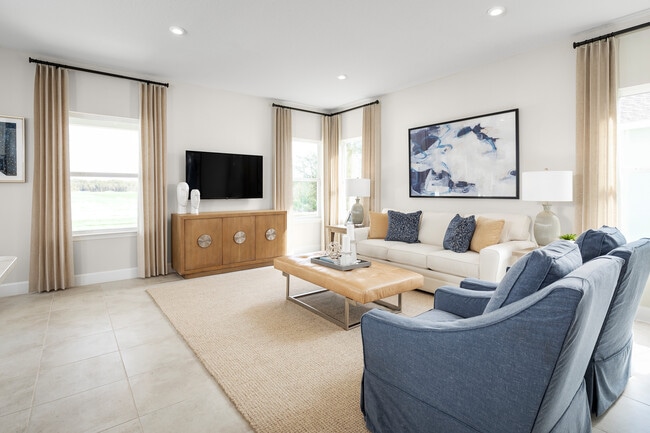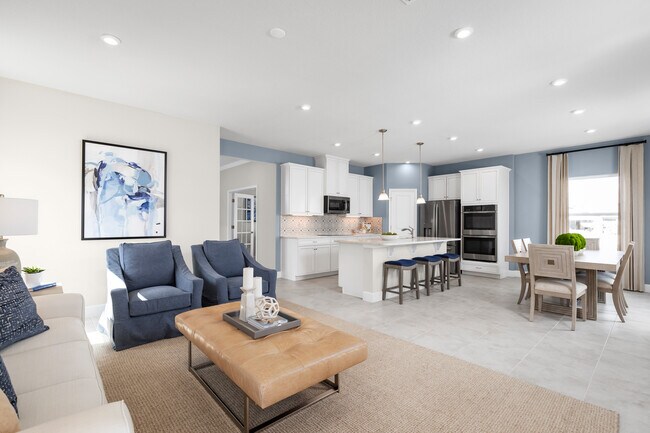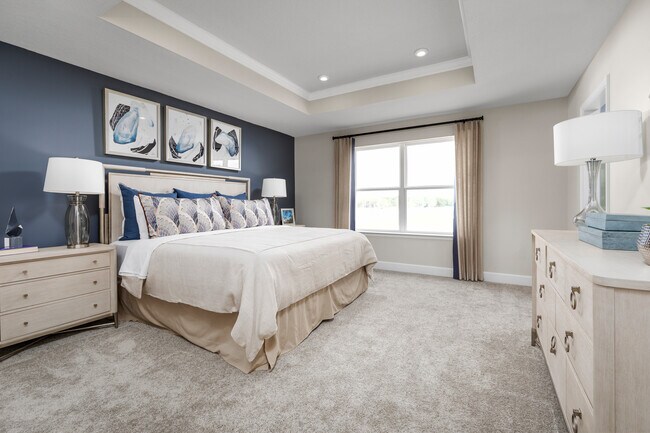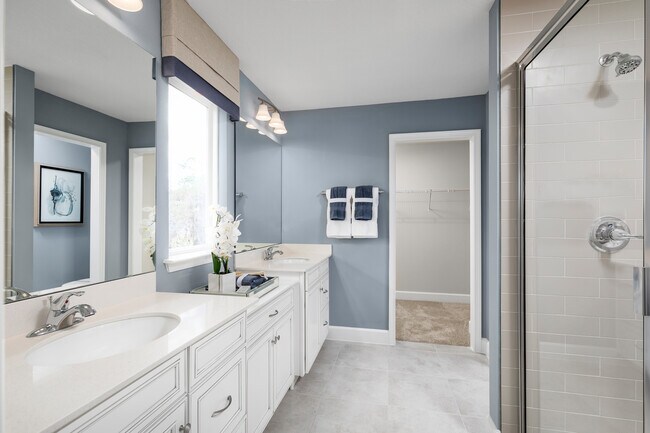
Estimated payment starting at $2,991/month
Total Views
2,113
4
Beds
2.5
Baths
2,370
Sq Ft
$201
Price per Sq Ft
Highlights
- New Construction
- Loft
- 2 Car Attached Garage
- Community Lake
- No HOA
- Bathtub
About This Floor Plan
The Windermere single-family home is where you want to be. Step in from the 2-car garage and enjoy the good life. Find it in the large family room, where smiling faces greet you and delicious smells fill the gourmet kitchen. Share stories around the island or outside on the lanai. The 1st floor features versatile flex space that can be used as a study or a main-level bedroom. Upstairs, 3 bedrooms and a full bath provide privacy while a loft adds extra entertaining space. Your deluxe owner’s suite includes double vanities, a seated shower and a walk-in closet, making The Windermere can’t-miss.
Sales Office
Hours
| Monday |
1:00 PM - 6:00 PM
|
| Tuesday |
11:00 AM - 6:00 PM
|
| Wednesday |
11:00 AM - 6:00 PM
|
| Thursday |
11:00 AM - 6:00 PM
|
| Friday |
11:00 AM - 6:00 PM
|
| Saturday |
11:00 AM - 6:00 PM
|
| Sunday |
12:00 PM - 5:00 PM
|
Office Address
2106 Great Egret Cir
Ocoee, FL 34761
Driving Directions
Home Details
Home Type
- Single Family
Parking
- 2 Car Attached Garage
- Front Facing Garage
Home Design
- New Construction
Interior Spaces
- 2-Story Property
- Open Floorplan
- Dining Area
- Loft
- Flex Room
Kitchen
- Dishwasher
- Kitchen Island
Bedrooms and Bathrooms
- 4 Bedrooms
- Walk-In Closet
- Powder Room
- Private Water Closet
- Bathtub
- Walk-in Shower
Laundry
- Laundry Room
- Laundry on upper level
- Washer and Dryer Hookup
Utilities
- Air Conditioning
- Central Heating
Community Details
Overview
- No Home Owners Association
- Community Lake
Recreation
- Trails
Map
Other Plans in Reserve at Lake Meadows
About the Builder
Since 1948, Ryan Homes' passion and purpose has been in building beautiful places people love to call home. And while they've grown from a small, family-run business into one of the top five homebuilders in the nation, they've stayed true to the principles that have guided them from the beginning: unparalleled customer care, innovative designs, quality construction, affordable prices and desirable communities in prime locations.
Nearby Homes
- Reserve at Lake Meadows
- 2105 Great Egret Cir
- 2113 Great Egret Cir
- 8443 A D Mims Rd
- 1938 N Lakewood Ave
- Magnolia Reserve
- 2026 N Lakewood Ave
- 0 Hackney Prairie Rd
- 0 Fountains Blvd W
- 2821 Muller Oak Loop
- 2100 West Rd
- 508 E Silver Star Rd
- 0 E Silver Star Rd
- 1414 E Silver Star Rd
- 3207 Briarwood Grove Dr
- 3213 Briarwood Grove Dr
- 1801 E Silver Star Rd Unit 1
- 3298 Briarwood Grove Dr
- Wynwood
- 319 W Silver Star Rd

