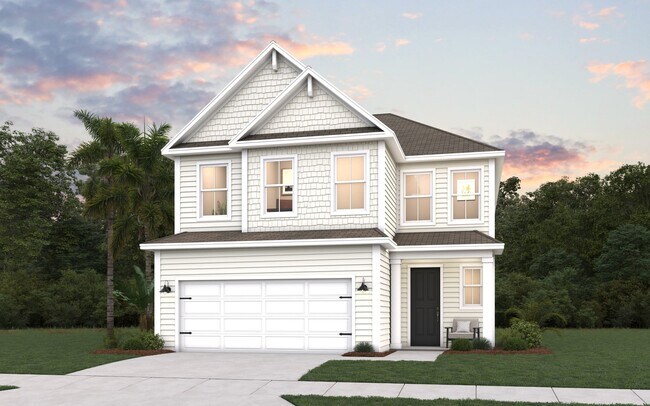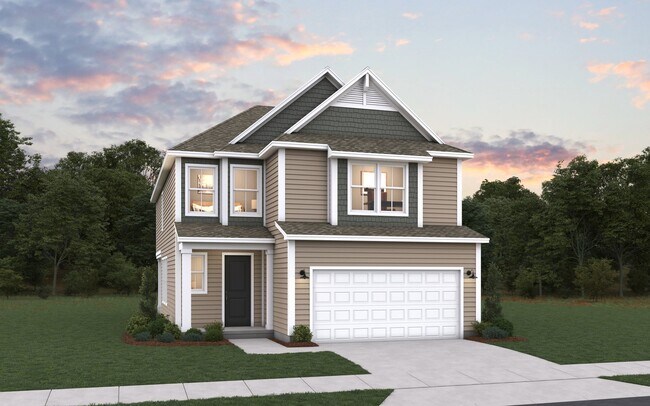
Estimated payment starting at $2,256/month
Highlights
- Community Boat Slip
- Lazy River
- Yoga or Pilates Studio
- Seneca High School Rated A-
- Fitness Center
- New Construction
About This Floor Plan
The Windermere floorplan offers a refined two-story design tailored for both comfort and style. With three spacious bedrooms and three and a half bathrooms, this home is an ideal fit for families or those seeking extra room for guests. The primary suite, located on the second floor, features an expansive walk-in closet and a spa-like en suite bathroom, creating a serene retreat. The first floor is designed for seamless living and entertaining. The open-concept layout connects the kitchen, dining area, and living space, providing a warm and inviting atmosphere. The kitchen boasts ample counter space, modern appliances, and plenty of storage, ensuring practicality and style. A convenient half bathroom on the main level is perfect for guests. Upstairs, the additional bedrooms each feature their own private bathrooms, offering a blend of privacy and convenience for all residents. A versatile loft space provides flexibility, perfect for a media room, home office, or additional living area. The Windermere floorplan’s thoughtful layout and attention to detail ensure it meets the needs of today’s homeowners while maintaining a sophisticated aesthetic.
Builder Incentives
Your perfect match is waiting – pick the savings that fit your future and find your dream home today!
Sales Office
All tours are by appointment only. Please contact sales office to schedule.
| Monday - Saturday |
10:00 AM - 6:00 PM
|
| Sunday |
12:00 PM - 6:00 PM
|
Home Details
Home Type
- Single Family
Parking
- 2 Car Attached Garage
- Front Facing Garage
Home Design
- New Construction
Interior Spaces
- 2,474 Sq Ft Home
- 2-Story Property
- Great Room
- Open Floorplan
- Dining Area
- Loft
Kitchen
- Eat-In Kitchen
- Breakfast Bar
- Walk-In Pantry
- Kitchen Island
Bedrooms and Bathrooms
- 4 Bedrooms
- Primary Bedroom Suite
- Walk-In Closet
- Jack-and-Jill Bathroom
- Powder Room
- Double Vanity
- Private Water Closet
- Bathtub with Shower
- Walk-in Shower
Laundry
- Laundry Room
- Laundry on upper level
- Washer and Dryer Hookup
Utilities
- Air Conditioning
- Heating Available
Additional Features
- Covered Patio or Porch
- Minimum 42 Ft Wide Lot
Community Details
Overview
- Water Views Throughout Community
Amenities
- Community Fire Pit
- Community Barbecue Grill
- Picnic Area
- Clubhouse
- Planned Social Activities
- Community Wi-Fi
Recreation
- Community Boat Slip
- Yoga or Pilates Studio
- Community Basketball Court
- Volleyball Courts
- Fitness Center
- Lazy River
- Community Pool
- Community Spa
- Hammock Area
- Dog Park
- Trails
Map
Other Plans in The Pier South
About the Builder
- The Pier South
- 130 Teal Ln
- Landing at Clemson Marina
- 0 Riley Rd
- 00 Martin Lake Dr
- 109 Pine St
- 105 Pine St
- 759 Durham Brown Rd
- 00 W 76 Hwy
- 126 Friendship Pointe Dr
- Shadowood
- Wells Crossing
- Lot 42 A E Lonsdale St
- 00 Westminster Dr
- 00 Westminster Dr Unit Lot 35
- 310 Forest Creek Dr
- 130 Hawthorne St
- Kingswood Cottages
- 335 Winston St
- Bayshore Dr






