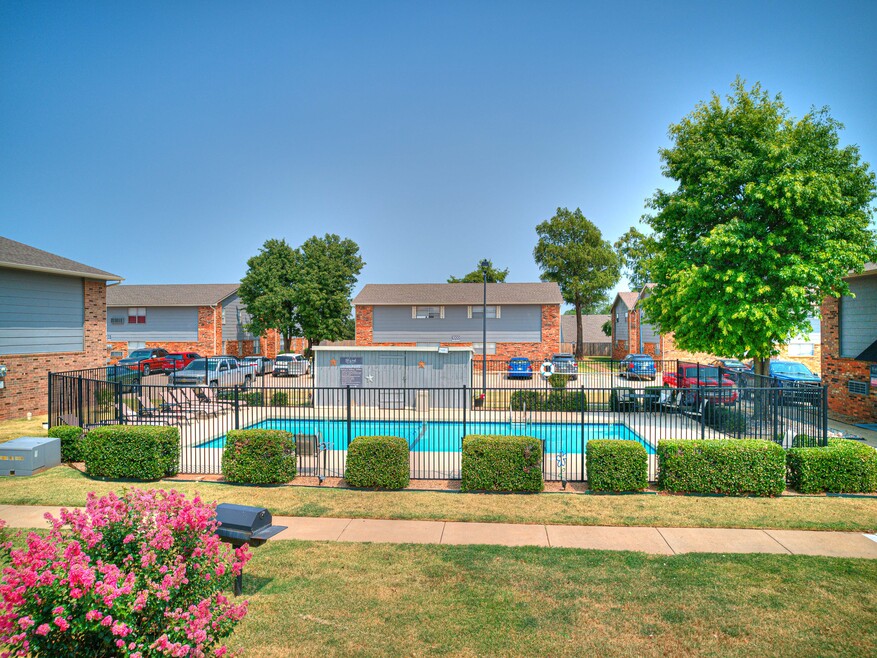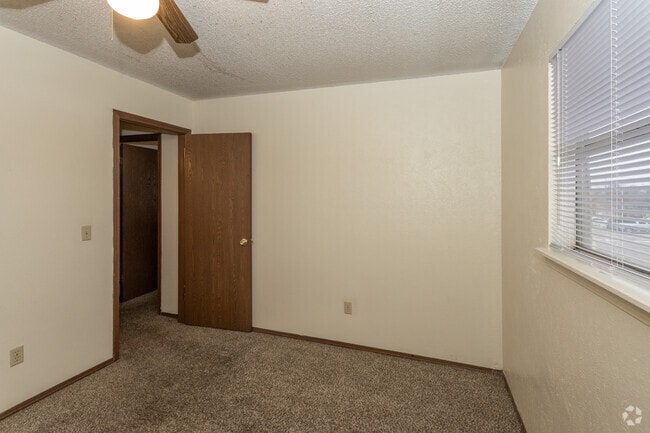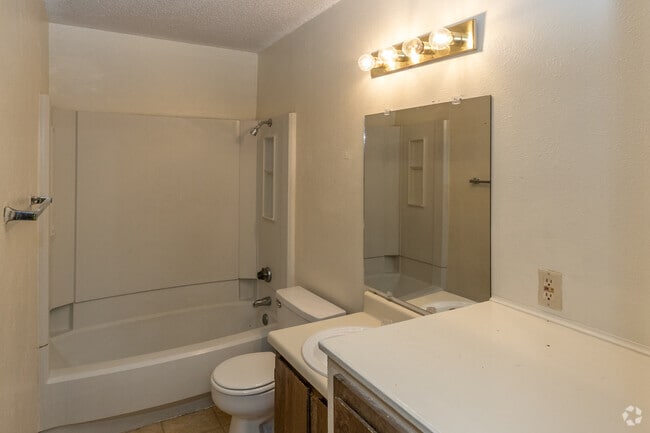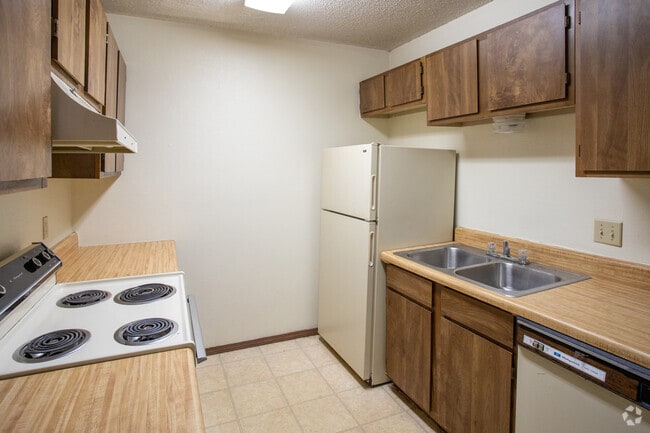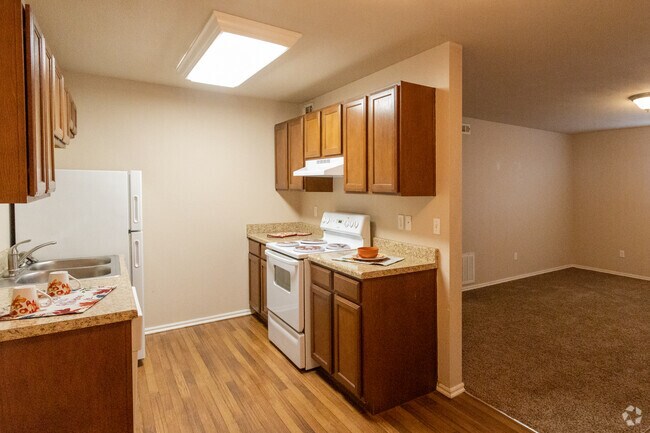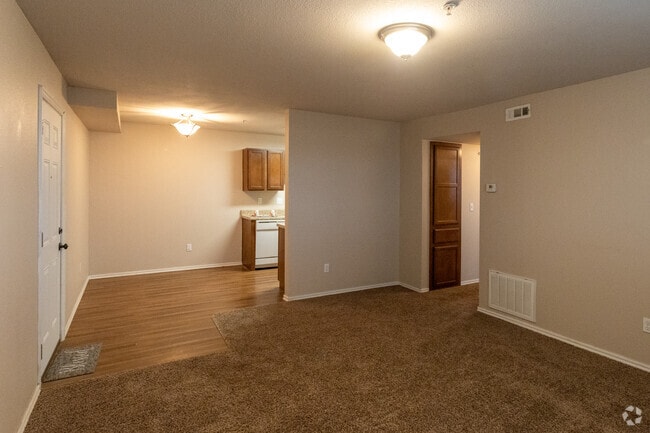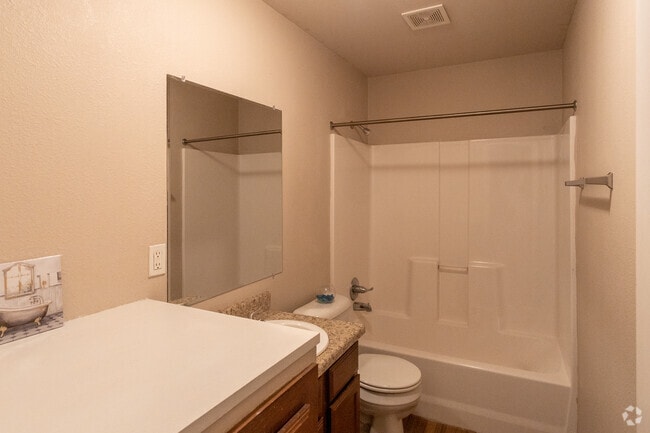About Winds of Oak Ridge
The Winds of Oak Ridge provides one, two and three bedroom apartments, pool, playground and laundry room, with 24-hour emergency maintenance and a 24-hour courtesy officer. We are minutes away from local shopping, food, entertainment, and quick access to turnpike. Our grounds are lush and peaceful, yet close to every restaurant you wish to visit. Enjoy the Chickasha light festival, rodeo or a ballgame! USAO is nearby as well as shopping centers and entertainment. The Winds of Oak Ridge is your destination!

Pricing and Floor Plans
2 Bedrooms
TWO BEDS
$805 - $865
2 Beds, 1 Bath, 837 Sq Ft
https://imagescdn.homes.com/i2/9UEKfaj08cUYZkxBE6eY1Mg78Y8LCtx4ih-fR9aKkFk/116/winds-of-oak-ridge-chickasha-ok.png?t=p&p=1
| Unit | Price | Sq Ft | Availability |
|---|---|---|---|
| -- | $805 | 837 | Now |
3 Bedrooms
THREE BEDS
$925 - $985
3 Beds, 1 Bath, 1,093 Sq Ft
/assets/images/102/property-no-image-available.png
| Unit | Price | Sq Ft | Availability |
|---|---|---|---|
| -- | $925 | 1,093 | Now |
Fees and Policies
The fees below are based on community-supplied data and may exclude additional fees and utilities.One-Time Basics
Pets
Personal Add-Ons
Property Fee Disclaimer: Standard Security Deposit subject to change based on screening results; total security deposit(s) will not exceed any legal maximum. Resident may be responsible for maintaining insurance pursuant to the Lease. Some fees may not apply to apartment homes subject to an affordable program. Resident is responsible for damages that exceed ordinary wear and tear. Some items may be taxed under applicable law. This form does not modify the lease. Additional fees may apply in specific situations as detailed in the application and/or lease agreement, which can be requested prior to the application process. All fees are subject to the terms of the application and/or lease. Residents may be responsible for activating and maintaining utility services, including but not limited to electricity, water, gas, and internet, as specified in the lease agreement.
Map
- 3005 Alli Cir
- 3011 Heatherwood Dr
- 3017 Glenwood Dr
- 2804 S 4th St
- 0000 E Grand Ave
- 136 Skyline Dr
- 142 Skyline Dr
- 523 W Country Club Rd
- 149 Skyline Dr
- 104 S 9th St
- 6 Shannon Dr
- 924 Hudson Rd
- Finley Plan at Sleepy Hollow
- Alistair Plan at Sleepy Hollow
- Abingdon Plan at Sleepy Hollow
- Hadley Plan at Sleepy Hollow
- Charlotte Plan at Sleepy Hollow
- Ashton Plan at Sleepy Hollow
- Duxbury Plan at Sleepy Hollow
- Belmore Plan at Sleepy Hollow
- 2032 Dillards Dr
- 605 Marlin Ct
- 634 Marlin Ct
- 521 W Minnesota Ave
- 2303 Ridge Way
- 110 Sterling Dr
- 2923 Russell Rd
- 2919 Russell Rd
- 2200 Highway 81 N
- 210 B St
- 2291 County Road 1324
- 1801 Sandrock Rd
- 718 SW 11th St
- 119 S Harrison Ave
- 2172 Emily Rae Ln
- 275 Jennifer Dr
- 1180 County Street 2980
- 2372 Anne Ln
- 205 NW 2nd St
- 935 Pendergraft Ln
