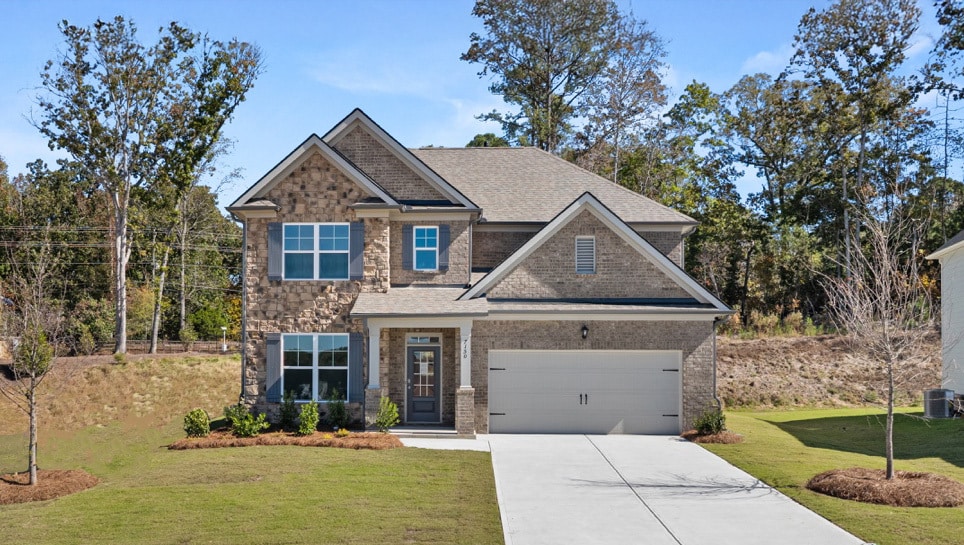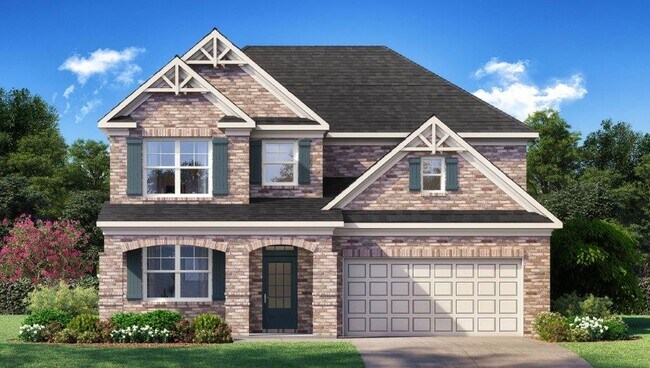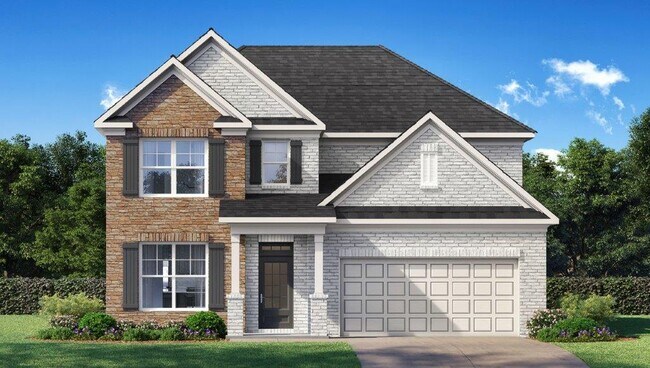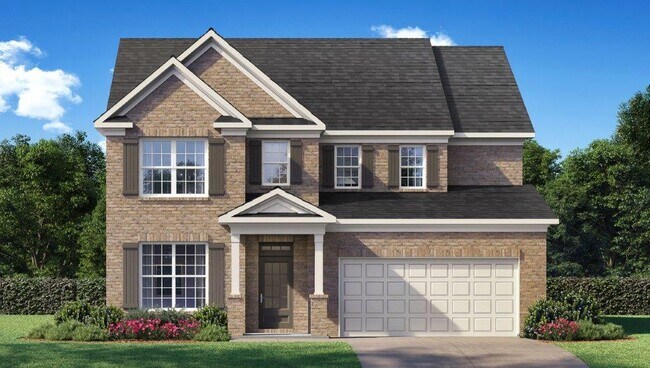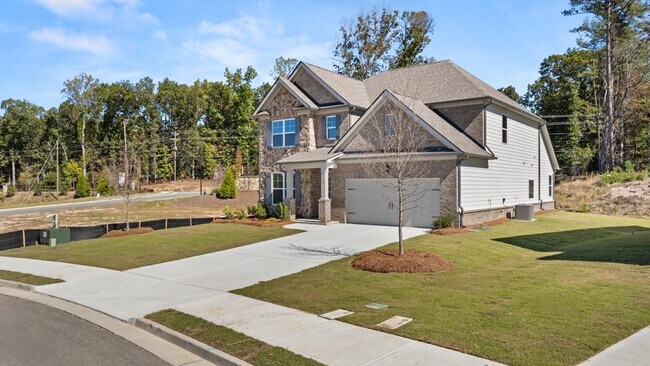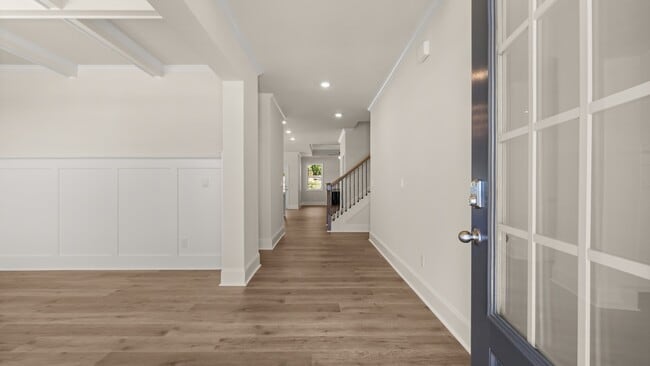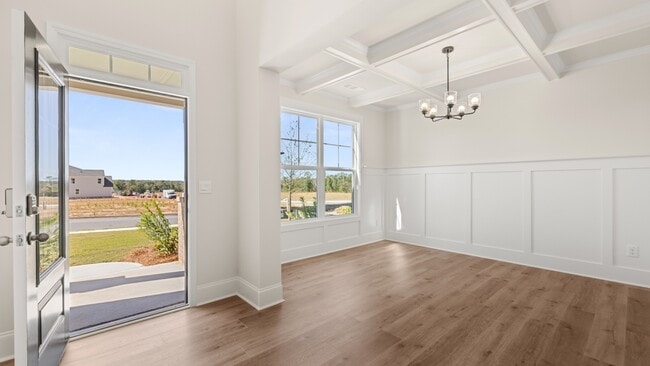
Estimated payment starting at $2,958/month
Highlights
- New Construction
- Clubhouse
- Granite Countertops
- Primary Bedroom Suite
- Loft
- Community Pool
About This Floor Plan
Introducing the Windsor, a two-story plan offered at the Butner Estates community in South Fulton, GA. The 2,643 square foot home boasts 4 bedrooms, 3.5 bathrooms, and a two-car garage. The three unique exterior elevations ensure variety and style options to suit a range of preferences. The Windsor aims to immediately impress when you step off of the front porch into a two-story foyer. The adjacent formal dining room flaunts coffered ceilings and a large window shaded by the front porch. The space would also make a handsome office to better suit the needs of the homeowners. A large powder bathroom is tucked away but still convenient for guests to use. The stunning kitchen flows seamlessly into a breakfast nook and spacious family room with trey ceilings. The kitchen itself will stop anyone in their tracks with its oversized island, shaker-style cabinets, granite countertops, designer style backsplash, stainless-steel appliance suite, and corner pantry. The primary suite’s large bedroom is complimented by a bathroom with a dual vanity, tiled shower, and separate soaking tub and an adjoining walk-in closet. Upstairs are three additional bedrooms, each with their own walk-in closet, and two full bathrooms. The loft space at the top of the stairwell is primed to serve as a game room or additional living space. Contact us today if the Windsor is your perfect fit at the Butner Esates!
Sales Office
| Monday - Saturday |
10:00 AM - 5:00 PM
|
| Sunday |
12:00 PM - 5:00 PM
|
Home Details
Home Type
- Single Family
Parking
- 2 Car Attached Garage
- Front Facing Garage
Home Design
- New Construction
Interior Spaces
- 2,643 Sq Ft Home
- 2-Story Property
- Coffered Ceiling
- Tray Ceiling
- Family Room
- Formal Dining Room
- Loft
Kitchen
- Breakfast Area or Nook
- Stainless Steel Appliances
- Kitchen Island
- Granite Countertops
- Tiled Backsplash
- Shaker Cabinets
Bedrooms and Bathrooms
- 4 Bedrooms
- Primary Bedroom Suite
- Walk-In Closet
- Powder Room
- Dual Vanity Sinks in Primary Bathroom
- Soaking Tub
- Ceramic Tile in Bathrooms
Outdoor Features
- Front Porch
Community Details
Amenities
- Clubhouse
Recreation
- Community Pool
- Tot Lot
Map
Move In Ready Homes with this Plan
Other Plans in Butner Estates
About the Builder
Frequently Asked Questions
- Butner Estates
- 0 W Stubbs Rd Unit (11.4 ACRES)
- 0 W Stubbs Rd Unit 7487198
- 3985 Demooney Rd
- 100 Lucinda Way
- 100 Lucinda Walk
- 7425 Thoreau Cir
- 2980 Oxford Rd
- 493 Emily Reed Ln
- 4620 Demooney Rd
- 4272 Giverny Blvd
- 0 Ridge Rd Unit 10544350
- 4202 Giverney Blvd
- 4202 Giverny Blvd
- 4212 Giverney Blvd
- 4212 Giverny Blvd
- 4249 Giverney Blvd
- 0 Hathcock Rd Unit TRACT 1
- 0 Jones Rd Unit 7548174
- 0 Jones Rd Unit 10486732
Ask me questions while you tour the home.
