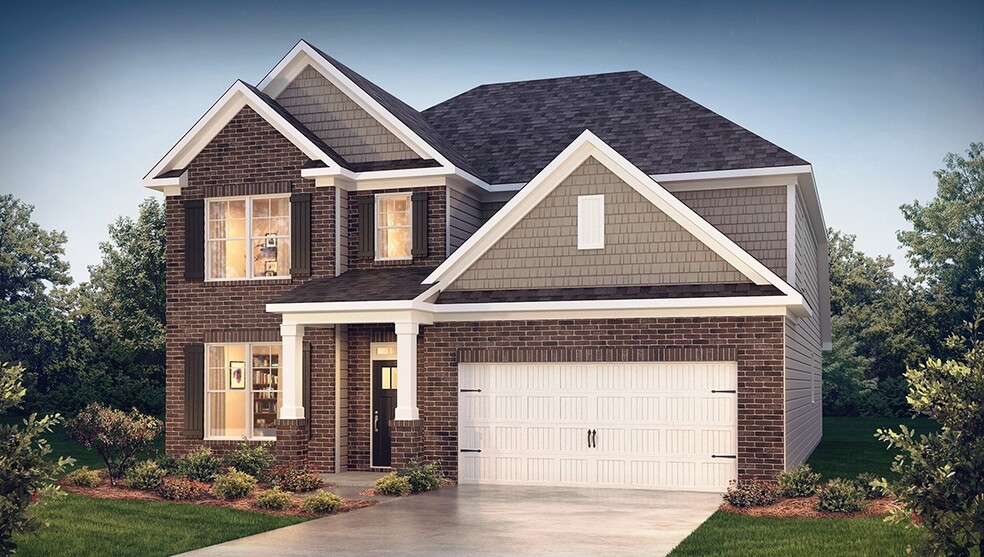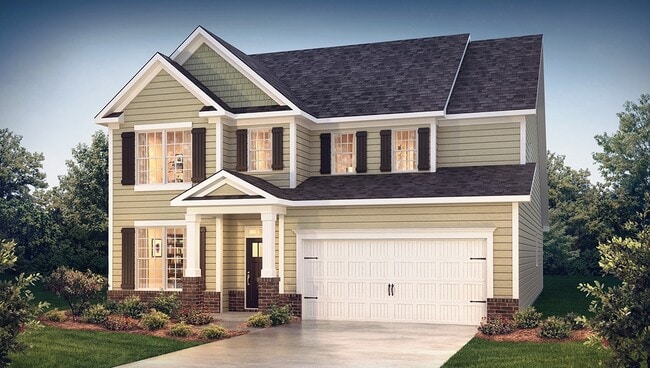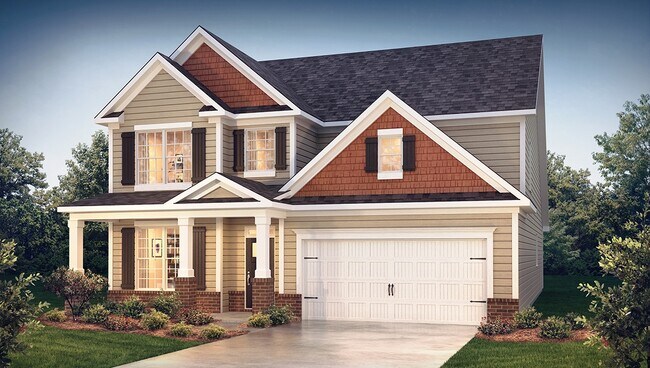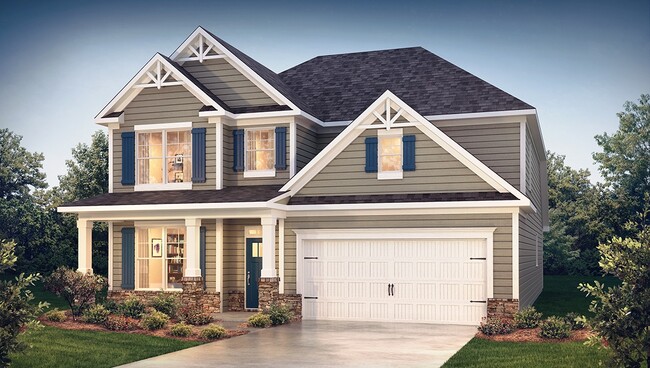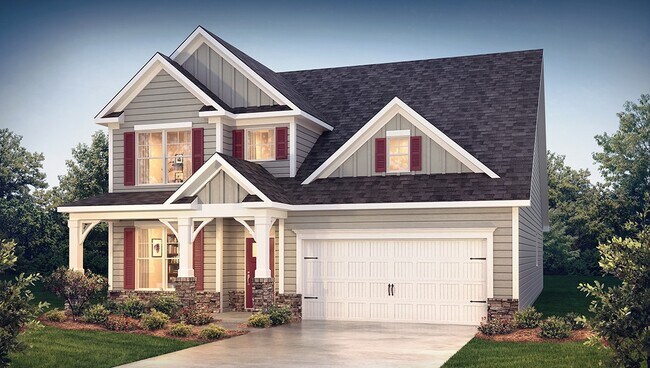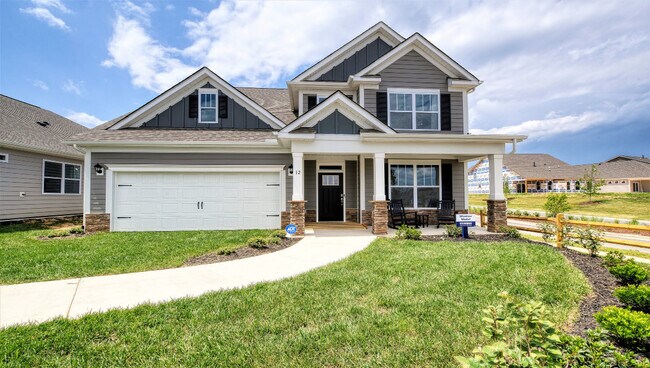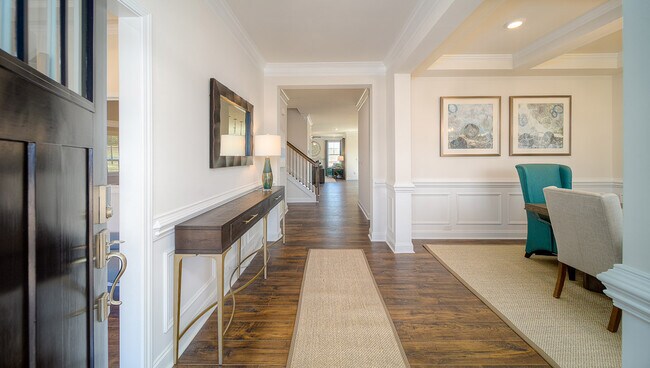
Troutman, NC 28166
Estimated payment starting at $2,923/month
Highlights
- Fitness Center
- Primary Bedroom Suite
- Main Floor Primary Bedroom
- New Construction
- Clubhouse
- Attic
About This Floor Plan
The Windsor is one of our two-story homes offered at The Enclave at Falls Cove in Troutman, NC. It offers 5 elevations and a primary bedroom on the main floor. The Windsor features an open floor plan, creating a spacious and inviting atmosphere. This modern home offers four bedrooms including a primary bedroom in the main floor, three and a half bathrooms and a two-car garage. The moment you step inside the home, you will be greeted by a grand foyer that seamlessly integrates the living, dining, and kitchen areas. The gourmet kitchen is equipped with stain-less-steel appliances, stylish granite countertops with tile backsplash, abundant storage space, and pantry. The primary suite is a sanctuary, featuring an en-suite bathroom with dual vanities, a shower, soaking tub, and a walk-in closet. Additional bedrooms provide versatility and share access to a secondary bathroom. The loft area can be transformed into a media room, office space, or home gym. A covered back porch is perfect for outdoor entertaining or enjoying the weather. Do not miss this opportunity to make the Windsor yours, schedule an appointment today at The Enclave at Falls Cove.
Sales Office
| Monday - Saturday |
10:00 AM - 5:00 PM
|
| Sunday |
1:00 PM - 5:00 PM
|
Home Details
Home Type
- Single Family
Parking
- 2 Car Attached Garage
- Front Facing Garage
Home Design
- New Construction
Interior Spaces
- 2-Story Property
- Formal Entry
- Smart Doorbell
- Family Room
- Dining Room
- Home Office
- Loft
- Flex Room
- Attic
Kitchen
- Breakfast Area or Nook
- Walk-In Pantry
- Stainless Steel Appliances
- Kitchen Island
- Granite Countertops
- Tiled Backsplash
Bedrooms and Bathrooms
- 4 Bedrooms
- Primary Bedroom on Main
- Primary Bedroom Suite
- Walk-In Closet
- Powder Room
- Primary bathroom on main floor
- Double Vanity
- Private Water Closet
- Soaking Tub
- Bathtub with Shower
Laundry
- Laundry Room
- Laundry on main level
Home Security
- Smart Lights or Controls
- Smart Thermostat
Additional Features
- Covered Patio or Porch
- Smart Home Wiring
Community Details
Amenities
- Clubhouse
- Community Kitchen
Recreation
- Community Playground
- Fitness Center
- Community Pool
- Zero Entry Pool
- Splash Pad
- Trails
Map
Move In Ready Homes with this Plan
Other Plans in Falls Cove at Lake Norman - The Enclave at Falls Cove
About the Builder
- Falls Cove at Lake Norman - The Enclave at Falls Cove
- 107 Asmodean Ln
- 145 Asmodean Ln
- Calvin Creek
- 241 Ashmore Cir
- 156 Ashmore Cir
- Norman Creek - Townhomes
- Norman Creek
- 00 Byers Rd
- Saddlehorn
- Brookside
- 129-131 Shermill Ln
- 340 Field Dr
- Winecoff Village
- 134 Honeycutt Rd Unit 3
- 134 Honeycutt Rd Unit 6
- 134 Honeycutt Rd Unit 2
- 134 Honeycutt Rd Unit 1
- 134 Honeycutt Rd Unit 5
- 134 Honeycutt Rd Unit 4
